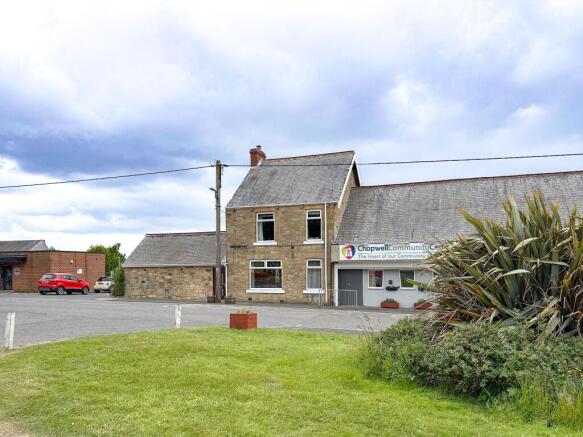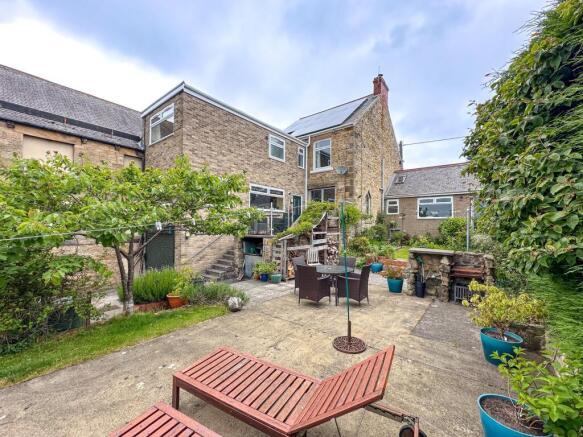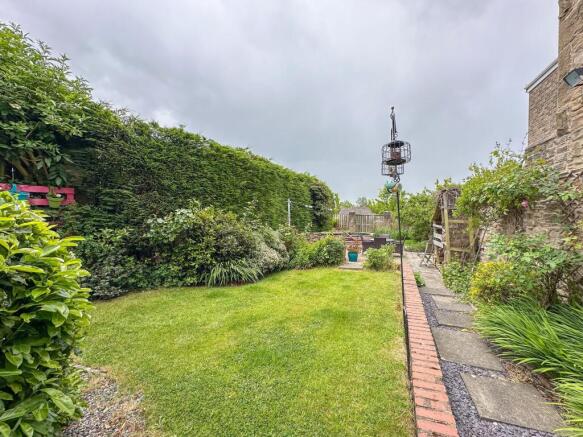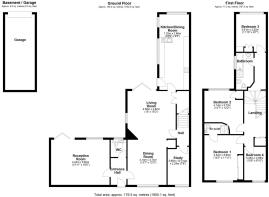
5 bedroom semi-detached house for sale
Leadgate House, Derwent Street, Newcastle upon Tyne

- PROPERTY TYPE
Semi-Detached
- BEDROOMS
5
- BATHROOMS
3
- SIZE
Ask agent
- TENUREDescribes how you own a property. There are different types of tenure - freehold, leasehold, and commonhold.Read more about tenure in our glossary page.
Freehold
Key features
- Additional Study Room
- Deceptively Spacious
- Downstairs W/C
- EV Charging Point
- Four/Five Bedrooms
- Garage & Multiple Car Drive
- Master En-Suite Shower Room W/C
- Offered With No Onward Chain
- Solar Panels & Highly Insulated
- Substantial South Facing Garden
Description
Internally the property is deceptively spacious from the outside and really does have to be viewed to appreciate the size of accommodation first hand, briefly comprising:- Grand full height entrance hall with skylight and feature exposed stone wall, extended reception/craft room overlooking the garden with bi-fold doors which could easily be a 5th bedroom or accommodate a small lifestyle business with appropriate permissions. There is then the open plan dual aspect lounge diner with insulated walls, tinted 6mm sound reducing glass to the front window, store cupboard beneath the stairs, Dunsley Yorkshire multi fuel stove and bi-fold door opening out onto the rear deck making it perfect for entertaining. Completing the floor is then the large kitchen diner with integrated A rated appliances and rear access as well as an additional study room which could also serve as a 5th bedroom.
To the first floor off the landing with sun tube and built in storage, are four generous bedrooms, with master benefitting from built in wardrobes, feature fireplace and en-suite shower room w/c. There is then a five piece family bathroom complete with separate bath, shower and bidet.
Externally however is where this property really comes into its own, with it's substantial landscaped South facing private rear garden consisting of lawned, non slip decked, paved and bedded sections, complete with built in stone barbecue and Koi pond. There is also a secure multiple car drive with roller shutter and then garage with insulated door and EV charging point.
Other features of note include solid hardwood internal doors and downstairs glass panels depict among other themes the 4 seasons, hand carved by a local glass artist. Solar panels to the main south facing roof and 2 x 5Kw battery storage in Garage. A Immersun power diverter heats hot water from solar panels before going to battery/ house then grid. There is then full double glazing and gas Hive controlled gas central heating.
Overall a great family home that has to be viewed to appreciate everything on offer first hand.
Location
Chopwell offers a wealth of local amenities including shops, schools, medical centre and woodland walks through Chopwell Woods and along the Derwent walk with further amenities easily accessed further afield via regular bus links and trunk roads.
IMPORTANT NOTE TO PURCHASERS
We endeavour to make our property details accurate, however, they do not constitute or form part of an offer or any contract and are not to relied upon as statements of representation or fact. Any services, systems and appliances listed in the details have not been tested by us and no guarantee is given to their operating ability or efficiency. All the measurements and floor plans have been taken as a guide to prospective purchasers and are not to be relied upon. Please be advised that some of the information may be awaiting vendor approval. If you require clarification of further information on any points please contact us direct.
MAKING AN OFFER Please note that all offers will require financial verification including mortgage agreement in principle, proof of deposit funds, proof of available cash and full chain details including selling agents and solicitors down the chain. Under New Money Laundering Regulations we require proof of identification from all buyers before acceptance letters are sent and solicitors can be instructed.
Tenure - We are not able to verify the tenure of the property as it is not always possible to see sight of the relevant documentation prior to marketing. Prospective purchasers must make further enquiries with their legal adviser
Council Tax Band: C (Gateshead Council)
Tenure: Freehold
Brochures
Brochure- COUNCIL TAXA payment made to your local authority in order to pay for local services like schools, libraries, and refuse collection. The amount you pay depends on the value of the property.Read more about council Tax in our glossary page.
- Band: C
- PARKINGDetails of how and where vehicles can be parked, and any associated costs.Read more about parking in our glossary page.
- Garage,Driveway,EV charging
- GARDENA property has access to an outdoor space, which could be private or shared.
- Enclosed garden,Rear garden
- ACCESSIBILITYHow a property has been adapted to meet the needs of vulnerable or disabled individuals.Read more about accessibility in our glossary page.
- Ask agent
Leadgate House, Derwent Street, Newcastle upon Tyne
Add an important place to see how long it'd take to get there from our property listings.
__mins driving to your place
Get an instant, personalised result:
- Show sellers you’re serious
- Secure viewings faster with agents
- No impact on your credit score
Your mortgage
Notes
Staying secure when looking for property
Ensure you're up to date with our latest advice on how to avoid fraud or scams when looking for property online.
Visit our security centre to find out moreDisclaimer - Property reference RS2270. The information displayed about this property comprises a property advertisement. Rightmove.co.uk makes no warranty as to the accuracy or completeness of the advertisement or any linked or associated information, and Rightmove has no control over the content. This property advertisement does not constitute property particulars. The information is provided and maintained by Jan Mitchell Properties, Covering North East. Please contact the selling agent or developer directly to obtain any information which may be available under the terms of The Energy Performance of Buildings (Certificates and Inspections) (England and Wales) Regulations 2007 or the Home Report if in relation to a residential property in Scotland.
*This is the average speed from the provider with the fastest broadband package available at this postcode. The average speed displayed is based on the download speeds of at least 50% of customers at peak time (8pm to 10pm). Fibre/cable services at the postcode are subject to availability and may differ between properties within a postcode. Speeds can be affected by a range of technical and environmental factors. The speed at the property may be lower than that listed above. You can check the estimated speed and confirm availability to a property prior to purchasing on the broadband provider's website. Providers may increase charges. The information is provided and maintained by Decision Technologies Limited. **This is indicative only and based on a 2-person household with multiple devices and simultaneous usage. Broadband performance is affected by multiple factors including number of occupants and devices, simultaneous usage, router range etc. For more information speak to your broadband provider.
Map data ©OpenStreetMap contributors.





