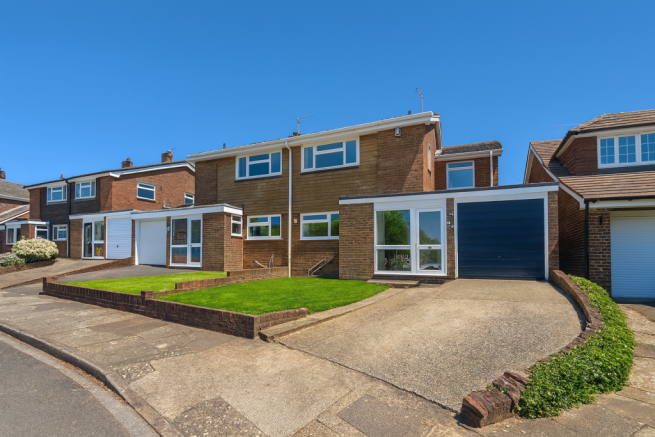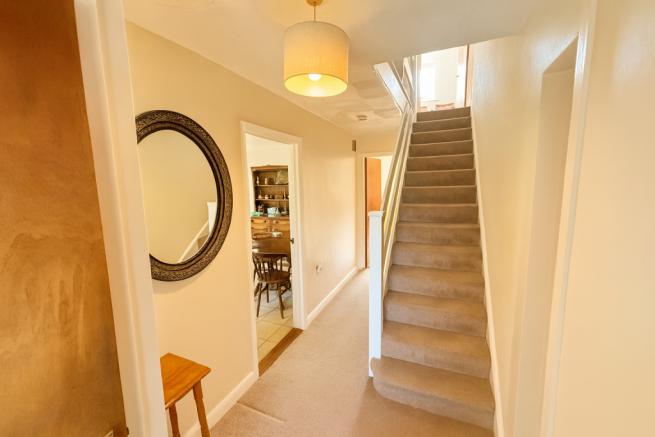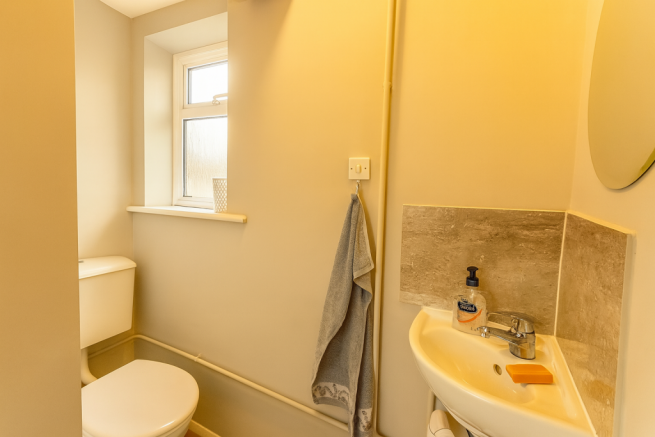Canon Close, Rochester

- PROPERTY TYPE
Semi-Detached
- BEDROOMS
4
- SIZE
Ask agent
- TENUREDescribes how you own a property. There are different types of tenure - freehold, leasehold, and commonhold.Read more about tenure in our glossary page.
Freehold
Key features
- NO ONWARD CHAIN!
- FOUR BEDROOMS
- OFF ROAD PARKING
- INTEGRAL GARAGE
- WALKING DISTANCE OF HIGHLY REGARDED SCHOOLS
- DOWNSTAIRS CLOAK ROOM/ WC
- CUL-DE-SAC LOCATION
- LOUNGE/ DINING ROOM
- KITCHEN/ BREAKFAST ROOM
- SOUTH FACING GARDEN
Description
As you arrive, you’ll immediately appreciate the convenience of the private driveway, making parking effortless. Stepping inside, a spacious entrance lobby welcomes you, offering a warm and practical introduction to the home. Moving through, you'll find a sleek, modern fitted kitchen—perfectly suited for family living or entertaining guests.
To the rear of the property, a generously sized living room opens onto a beautifully landscaped garden, creating a bright and tranquil space ideal for relaxing or hosting. Throughout their tenure, the current owners have thoughtfully updated the home, including the installation of a new front door and double glazing throughout, ensuring comfort and energy efficiency.
Upstairs, the property boasts three well-proportioned bedrooms and a contemporary family bathroom, providing excellent accommodation for growing families or professionals alike.
Practicality continues outside with a large garage offering additional storage, further enhancing the home’s functionality.
Located within walking distance of highly regarded local primary and secondary schools, this home is ideal for families. Of particular note is the proximity to the prestigious Rochester Mathematics School, one of the UK's top-performing selective grammar schools, founded in 1701 with a rich academic history and strong ties to the local community.
Don't miss your chance to own this lovingly maintained home in a desirable location. Contact Cassius at Machin Lane today to arrange your viewing!
Lounge/Diner - 23'7" x 13'9" Max - This spacious lounge and dining area showcases a generous, bright space with large sliding glass doors that open out onto the garden, filling the room with natural light. Neutral tones and soft carpeting create a warm and inviting atmosphere, while the feature fireplace with stone surround adds a cosy focal point. The room comfortably accommodates a variety of seating options, making it ideal for both relaxation and entertaining.
Kitchen/Breakfast Room - 16'1" x 9'5" - The kitchen and breakfast room offers a practical and well-arranged space with a blend of cream cabinetry and contrasting work surfaces. A large window above the sink floods the room with daylight and overlooks the garden. The kitchen is equipped with integrated appliances including an oven and hob, with ample space for a dining table and chairs, making it a comfortable area for casual meals and daily use.
Cloakroom - This compact cloakroom features a white toilet and a small corner wash basin with tiled splashback. A frosted window provides natural light and ventilation, ensuring the space feels fresh and functional.
Hallway - The hallway offers a welcoming entrance with a neutral carpet and walls, providing access to the kitchen, lounge/diner, cloakroom, and the stairs leading to the first floor. It also benefits from a handy under-stairs storage cupboard, adding to the practical layout of the home.
Bedroom 1 - 16'3" x 9'7" - Bedroom 1 is a bright and spacious double room featuring a large window that floods the space with natural light. It is neutrally decorated with light carpeting and simple furnishings, creating a calm and restful environment.
Bedroom 2 - 12'1" x 7'7" Min - Bedroom 2 is a comfortable double room decorated with neutral tones and light carpeting. A window allows plenty of daylight in, and the space is well-proportioned for furnishings and storage.
Bedroom 3 - 9'1" x 7'7" - Bedroom 3 is a cosy single room with neutral décor and a window overlooking the garden, filling the room with natural light. It offers enough space for a bed and essential furniture.
Bedroom 4 - 13'9" x 7'5" - Bedroom 4 is a double room with light carpeting and a large window that brightens the space. The room is simply decorated, providing a versatile space that could be used as a guest room or home office.
Bathroom - The family bathroom is fitted with a classic white suite including a bath with shower over, toilet, and basin. The tiled walls and frosted window add to the fresh and clean feel of the room.
Rear Garden - The garden at the rear is a well-maintained and private outdoor space, featuring a lawn bordered by mature shrubs and flower beds. It offers a peaceful setting with plenty of room for outdoor activities or relaxing in the sunshine, enclosed by fencing for additional privacy.
Garage - 17'8" x 10'11" - The garage provides a practical storage and parking space, accessed via the driveway. It includes shelving for tools and equipment and space for laundry appliances, with exposed wood beams adding character.
- COUNCIL TAXA payment made to your local authority in order to pay for local services like schools, libraries, and refuse collection. The amount you pay depends on the value of the property.Read more about council Tax in our glossary page.
- Band: D
- PARKINGDetails of how and where vehicles can be parked, and any associated costs.Read more about parking in our glossary page.
- Driveway
- GARDENA property has access to an outdoor space, which could be private or shared.
- Yes
- ACCESSIBILITYHow a property has been adapted to meet the needs of vulnerable or disabled individuals.Read more about accessibility in our glossary page.
- Ask agent
Canon Close, Rochester
Add an important place to see how long it'd take to get there from our property listings.
__mins driving to your place
Get an instant, personalised result:
- Show sellers you’re serious
- Secure viewings faster with agents
- No impact on your credit score
Your mortgage
Notes
Staying secure when looking for property
Ensure you're up to date with our latest advice on how to avoid fraud or scams when looking for property online.
Visit our security centre to find out moreDisclaimer - Property reference 33942446. The information displayed about this property comprises a property advertisement. Rightmove.co.uk makes no warranty as to the accuracy or completeness of the advertisement or any linked or associated information, and Rightmove has no control over the content. This property advertisement does not constitute property particulars. The information is provided and maintained by Machin Lane LTD, Rochester. Please contact the selling agent or developer directly to obtain any information which may be available under the terms of The Energy Performance of Buildings (Certificates and Inspections) (England and Wales) Regulations 2007 or the Home Report if in relation to a residential property in Scotland.
*This is the average speed from the provider with the fastest broadband package available at this postcode. The average speed displayed is based on the download speeds of at least 50% of customers at peak time (8pm to 10pm). Fibre/cable services at the postcode are subject to availability and may differ between properties within a postcode. Speeds can be affected by a range of technical and environmental factors. The speed at the property may be lower than that listed above. You can check the estimated speed and confirm availability to a property prior to purchasing on the broadband provider's website. Providers may increase charges. The information is provided and maintained by Decision Technologies Limited. **This is indicative only and based on a 2-person household with multiple devices and simultaneous usage. Broadband performance is affected by multiple factors including number of occupants and devices, simultaneous usage, router range etc. For more information speak to your broadband provider.
Map data ©OpenStreetMap contributors.







