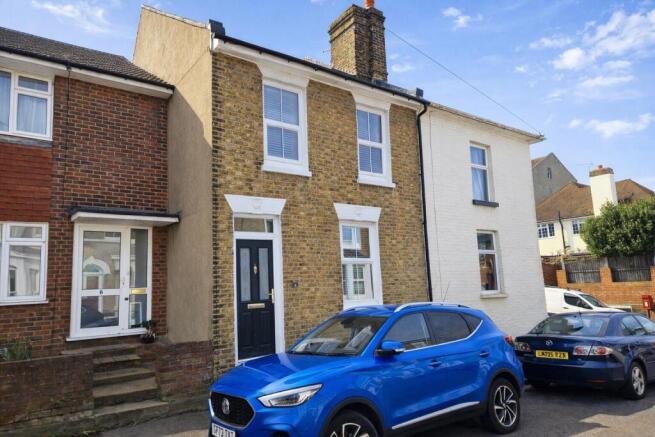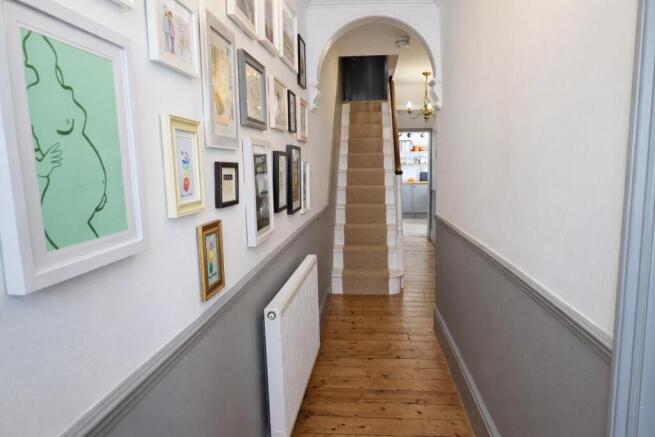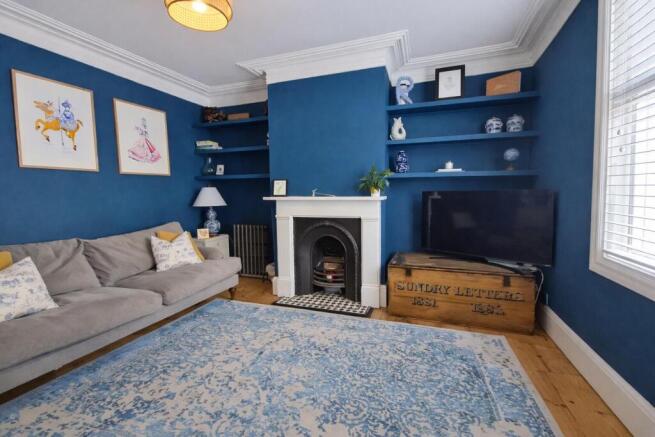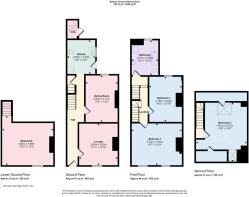3 bedroom terraced house for sale
Ridley Road, Rochester

- PROPERTY TYPE
Terraced
- BEDROOMS
3
- BATHROOMS
1
- SIZE
1,400 sq ft
130 sq m
- TENUREDescribes how you own a property. There are different types of tenure - freehold, leasehold, and commonhold.Read more about tenure in our glossary page.
Freehold
Key features
- THREE DOUBLE BEDROOMS
- FITTED KITCHEN/INTEGRATED APPLIANCES
- TWO RECEPTION ROOMS
- CLOSE TO SCHOOLS & STATION
- SOUTH FACING REAR GARDEN
- BATHROOM WITH SEPARATE SHOWER
Description
Located in one of Rochester’s most desirable central locations, this beautifully improved three double bedroom Victorian house seamlessly blends period charm with modern convenience. Just moments from Kings School, St Andrews, and The Vines Park, this elegant home is ideal for families and professionals seeking access to top schools, green spaces, and excellent commuter links.
The property features two spacious reception rooms, perfect for entertaining and everyday family life. The modern fitted kitchen includes an integrated induction hob, oven, fridge/freezer, and washing machine, with a layout designed for ease and efficiency. The stylish bathroom features a claw-foot roll-top bath and separate shower, combining classic design with modern functionality.
Throughout the home, Victorian character is retained in the cast iron fireplaces, ornate plaster cornices, stripped floorboards, cast iron radiators, and the welcoming arched hallway. A real bonus is the large cellar, which offers potential to convert into a home office, playroom, or leisure space, subject to your needs.
The south-facing rear garden provides a sunny and private outdoor retreat—ideal for relaxing or dining al fresco.
Just a short walk from Rochester’s historic High Street, Cathedral, and Castle, this home is perfectly placed for enjoying the area's rich heritage and culture, including its independent shops, cafés, and year-round festivals. Rochester mainline station offers high-speed services to London St Pancras in under 40 minutes, and the property enjoys convenient access to the A2, M2, and M20.
This is a rare opportunity to own a stylish Victorian home in a prime Rochester location. Internal viewing is highly recommended.
Hall - This welcoming hallway features a polished wooden floor and a neutral colour scheme with a grey dado rail, leading through an arched opening towards the kitchen. A tasteful gallery wall adds character and warmth, inviting you into the home.
Lounge - 11'11" x 12'10" - The lounge offers a cosy and inviting space, adorned with deep blue walls that create a rich backdrop. A fireplace serves as the room's focal point, complemented by natural wood flooring and ample natural light from the front-facing window, creating a warm and comfortable atmosphere.
Dining Room - 10'0" x 14'2" - Bright and spacious, the dining room features light wooden flooring and bold blue walls, lending a modern yet classic feel. A large window floods the space with daylight, enhancing the room's inviting ambience, perfect for family meals or entertaining guests.
Kitchen - 8'8" x 10'6" - The kitchen is thoughtfully designed with grey cabinetry and contrasting warm wooden worktops. An array of open shelves and cupboards provides practical storage, while a window above the sink brings in natural light. The patterned floor tiles add a touch of character to this functional space.
Bedroom 1 - 15'7" x 12'11" - This charming bedroom features wooden floors and a period fireplace, complemented by twin front-facing windows that fill the room with natural light. The simple, neutral décor makes this a relaxing and comfortable retreat.
Bedroom 2 - 15'9" x 18'3" - A bright and airy bedroom characterised by its pitched ceiling and skylight window, which enhances the sense of space. Built-in shelving lines one wall, providing ample storage and display opportunities, while the light wooden floor continues the room's fresh and welcoming feel.
Bedroom 3 - 10'5" x 13'10" - This bedroom offers a peaceful setting with wooden flooring and a period fireplace. A single window allows natural light to brighten the space, making it perfect for rest or study.
Bathroom - 8'3" x 10'10" - The bathroom combines vintage charm with modern fixtures, featuring a freestanding black and white clawfoot bathtub and a separate shower enclosure with black-framed glass doors. White subway tiles and hexagonal floor tiles complement the brass fittings and wooden vanity unit, creating a stylish and relaxing space.
Rear Garden - The rear garden is a generous outdoor space with a large lawn bordered by fencing, providing privacy and a safe area for children or pets to play. A paved patio at the rear of the garden offers an ideal spot for outdoor seating or dining, enhanced by mature planting including a palm tree for added character.
- COUNCIL TAXA payment made to your local authority in order to pay for local services like schools, libraries, and refuse collection. The amount you pay depends on the value of the property.Read more about council Tax in our glossary page.
- Band: C
- PARKINGDetails of how and where vehicles can be parked, and any associated costs.Read more about parking in our glossary page.
- On street
- GARDENA property has access to an outdoor space, which could be private or shared.
- Yes
- ACCESSIBILITYHow a property has been adapted to meet the needs of vulnerable or disabled individuals.Read more about accessibility in our glossary page.
- Ask agent
Ridley Road, Rochester
Add an important place to see how long it'd take to get there from our property listings.
__mins driving to your place
Get an instant, personalised result:
- Show sellers you’re serious
- Secure viewings faster with agents
- No impact on your credit score
Your mortgage
Notes
Staying secure when looking for property
Ensure you're up to date with our latest advice on how to avoid fraud or scams when looking for property online.
Visit our security centre to find out moreDisclaimer - Property reference 33942479. The information displayed about this property comprises a property advertisement. Rightmove.co.uk makes no warranty as to the accuracy or completeness of the advertisement or any linked or associated information, and Rightmove has no control over the content. This property advertisement does not constitute property particulars. The information is provided and maintained by Machin Lane LTD, Rochester. Please contact the selling agent or developer directly to obtain any information which may be available under the terms of The Energy Performance of Buildings (Certificates and Inspections) (England and Wales) Regulations 2007 or the Home Report if in relation to a residential property in Scotland.
*This is the average speed from the provider with the fastest broadband package available at this postcode. The average speed displayed is based on the download speeds of at least 50% of customers at peak time (8pm to 10pm). Fibre/cable services at the postcode are subject to availability and may differ between properties within a postcode. Speeds can be affected by a range of technical and environmental factors. The speed at the property may be lower than that listed above. You can check the estimated speed and confirm availability to a property prior to purchasing on the broadband provider's website. Providers may increase charges. The information is provided and maintained by Decision Technologies Limited. **This is indicative only and based on a 2-person household with multiple devices and simultaneous usage. Broadband performance is affected by multiple factors including number of occupants and devices, simultaneous usage, router range etc. For more information speak to your broadband provider.
Map data ©OpenStreetMap contributors.







