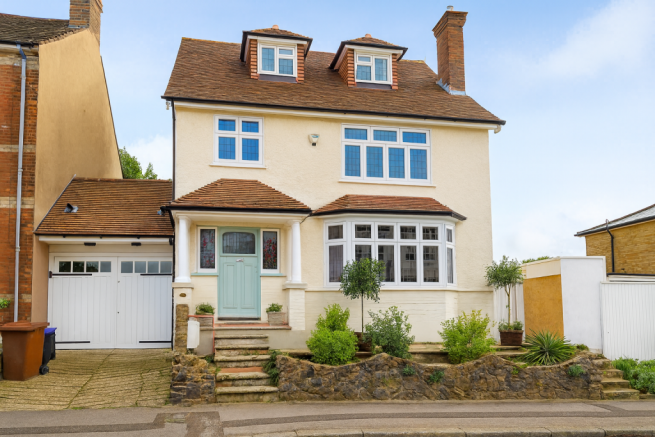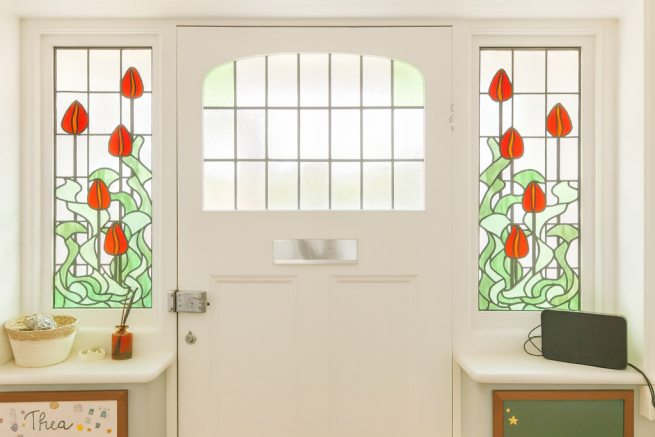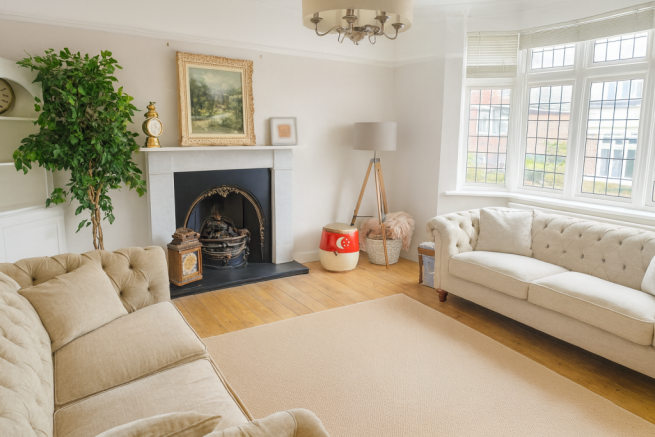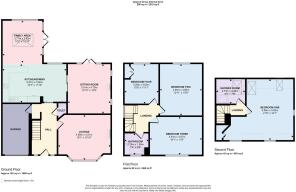Kings Avenue, Rochester

- PROPERTY TYPE
Detached
- BEDROOMS
4
- BATHROOMS
1
- SIZE
2,089 sq ft
194 sq m
- TENUREDescribes how you own a property. There are different types of tenure - freehold, leasehold, and commonhold.Read more about tenure in our glossary page.
Freehold
Key features
- FOUR DOUBLE BEDROOMS
- RECENTLY EXTENDED
- KITCHEN/DINING/FAMILY ROOM
- TWO RECEPTION ROOMS
- 21'6 PRINCIPAL BEDROOM
- BATHROOM AND SHOWER ROOM
- SOUTH FACING GARDEN
- OFF ROAD PARKING
- POPULAR LOCATION
- CLOSE TO SCHOOLS
Description
Set within one of Rochester’s most sought-after residential areas, this superb four double bedroom detached home has been thoughtfully extended and redesigned by the current owners to offer the perfect blend of modern open-plan living and original 1920s character.
Spanning three floors, the property features a spacious kitchen/dining/family room, recently extended and beautifully finished with a wide range of fitted units, integrated appliances, and sliding inset doors opening into the elegant sitting room. A separate dining room offers further flexibility, and the new ground floor cloakroom and utility/garage space enhance functionality for family living.
Upstairs, you’ll find three generous double bedrooms and a stylish family bathroom on the first floor, while the top floor hosts the principal bedroom with its own modern shower room, ideal for privacy and comfort.
Outside, the home enjoys a mature and manageable garden space, perfect for families or entertaining guests.
This property is perfectly placed for highly regarded local grammar and primary schools, and is within half a mile of Kings School and St Andrews private schools. The nearby parade of shops, tennis club, nature reserve, and allotments offer a fantastic local lifestyle, while the historic Rochester High Street—with its Norman Castle, Cathedral, boutique shops, cafés and riverside walks—is just a short distance away.
For commuters, Rochester mainline station offers high-speed rail services to London, and there is excellent road access to the A2, M2 and M20, Bluewater shopping centre, and Ebbsfleet International.
This is a rare opportunity to acquire a high-specification family home in one of Kent’s most desirable locations. As vendors’ sole agent, we strongly recommend an internal viewing to fully appreciate the quality and lifestyle on offer.
Lounge - 16'1" x 13'10" - The lounge is a bright and welcoming space featuring two large sofas arranged around a traditional fireplace with a stone surround. Natural light floods the room through a sizeable bay window, highlighting the warm wooden flooring and neutral walls, creating a cosy and inviting atmosphere.
Kitchen/Dining - 19'7" x 11'10" - This kitchen/dining area is spacious and contemporary with soft green cabinetry complementing the white countertops. The kitchen is well-equipped with a built-in oven, microwave, and an integrated sink beneath a window. The adjacent dining space includes a wooden table and chairs, and the room benefits from natural light through a large window and an open layout that connects to the family area.
Sitting Room - 12'10" x 15'5" - The sitting room is a charming space centred around a traditional fireplace with a black hearth. Twin sofas face each other on either side of a large, neutral rug laid over wooden flooring. The room is brightened by large windows, including a set of French doors leading outside, ideal for enjoying quiet moments or socialising.
Bedroom Four - 10'8" x 11'11" - This well-proportioned bedroom enjoys plenty of natural light through its large window. The room is simply furnished with a double bed, a wicker storage basket, and a chair by the window. The neutral carpet and soft cream walls create a calming, restful space.
Bedroom Two - 12'11" x 15'9" - A larger bedroom featuring a blue upholstered bed, a play area for children, and plenty of light from the leaded window. The neutral décor and soft beige carpet provide a warm and comfortable environment.
Bedroom Three - 16'1" x 11'9" - This bright bedroom includes a built-in wardrobe with wooden doors and a large window with curtains. The patterned cream carpet and white walls provide a fresh and airy feel, making it a cosy personal space.
Bathroom - 7'6" x 6'6" - The bathroom is fresh and bright, featuring a bathtub with a white tiled surround and a wooden panel, a white sink set into a simple vanity, and a toilet with a wooden seat. A window with white panelling allows natural light to fill the space, while the patterned ceramic floor tiles add character.
Bedroom One - 21'6" x 19'1" - Bedroom one occupies a spacious and serene area on the top floor, featuring light wooden flooring and white walls. The room includes a comfortable double bed, a sofa, and a large window with dormer features allowing ample natural light and garden views, creating a peaceful retreat.
Ensuite - 9'0" x 7'6" - The shower room is a compact but bright space with a skylight above that floods the area with daylight. It has a walk-in shower, a white sink, and a toilet, all arranged neatly with light wooden flooring and white walls for a clean and modern feel.
Rear Garden - The rear garden is a beautifully maintained outdoor space featuring a spacious lawn surrounded by mature trees and shrubs. A stone-paved patio area serves as an ideal spot for outdoor dining or relaxing, with a raised wooden deck at the far end offering a peaceful seating area. The garden is enclosed by a stone wall, providing privacy and a charming backdrop for this tranquil space.
- COUNCIL TAXA payment made to your local authority in order to pay for local services like schools, libraries, and refuse collection. The amount you pay depends on the value of the property.Read more about council Tax in our glossary page.
- Band: F
- PARKINGDetails of how and where vehicles can be parked, and any associated costs.Read more about parking in our glossary page.
- Driveway
- GARDENA property has access to an outdoor space, which could be private or shared.
- Yes
- ACCESSIBILITYHow a property has been adapted to meet the needs of vulnerable or disabled individuals.Read more about accessibility in our glossary page.
- Ask agent
Kings Avenue, Rochester
Add an important place to see how long it'd take to get there from our property listings.
__mins driving to your place
Get an instant, personalised result:
- Show sellers you’re serious
- Secure viewings faster with agents
- No impact on your credit score
Your mortgage
Notes
Staying secure when looking for property
Ensure you're up to date with our latest advice on how to avoid fraud or scams when looking for property online.
Visit our security centre to find out moreDisclaimer - Property reference 33943823. The information displayed about this property comprises a property advertisement. Rightmove.co.uk makes no warranty as to the accuracy or completeness of the advertisement or any linked or associated information, and Rightmove has no control over the content. This property advertisement does not constitute property particulars. The information is provided and maintained by Machin Lane LTD, Rochester. Please contact the selling agent or developer directly to obtain any information which may be available under the terms of The Energy Performance of Buildings (Certificates and Inspections) (England and Wales) Regulations 2007 or the Home Report if in relation to a residential property in Scotland.
*This is the average speed from the provider with the fastest broadband package available at this postcode. The average speed displayed is based on the download speeds of at least 50% of customers at peak time (8pm to 10pm). Fibre/cable services at the postcode are subject to availability and may differ between properties within a postcode. Speeds can be affected by a range of technical and environmental factors. The speed at the property may be lower than that listed above. You can check the estimated speed and confirm availability to a property prior to purchasing on the broadband provider's website. Providers may increase charges. The information is provided and maintained by Decision Technologies Limited. **This is indicative only and based on a 2-person household with multiple devices and simultaneous usage. Broadband performance is affected by multiple factors including number of occupants and devices, simultaneous usage, router range etc. For more information speak to your broadband provider.
Map data ©OpenStreetMap contributors.







