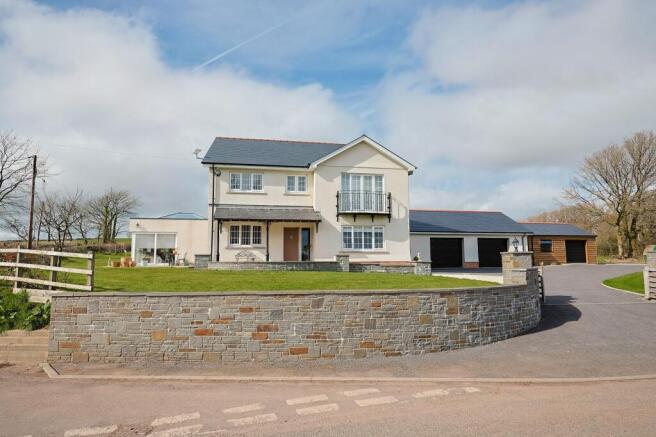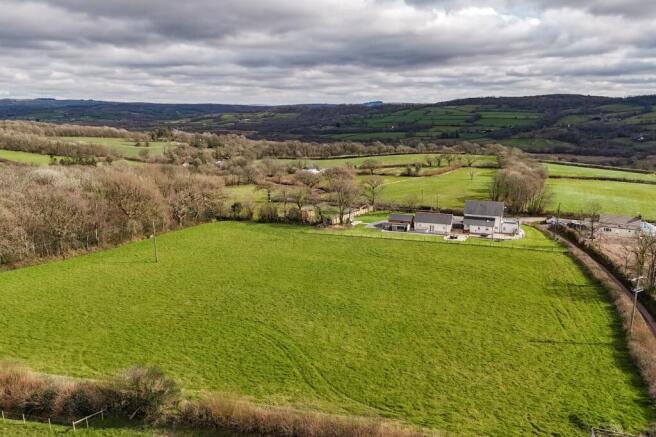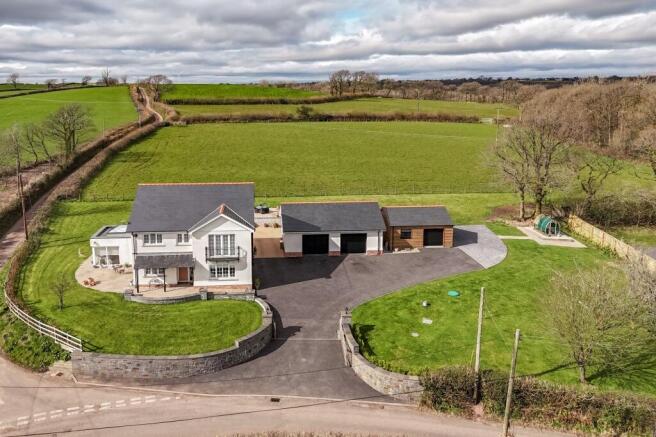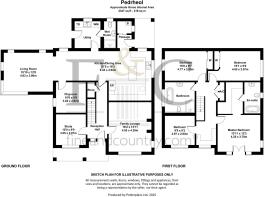Pedrheol, Llanddarog, Carmarthen, SA32

- PROPERTY TYPE
Detached
- BEDROOMS
4
- BATHROOMS
3
- SIZE
Ask agent
- TENUREDescribes how you own a property. There are different types of tenure - freehold, leasehold, and commonhold.Read more about tenure in our glossary page.
Freehold
Description
Welcome to Pedrheol, a truly exceptional 4-bedroom detached family home situated in the heart of the beautiful Llanddarog countryside. Offering endless opportunities, this remarkable property boasts approximately 2.92 acres of land, an already established holiday let, and a detached double garage with potential to be converted into a selfcontained annex. Designed with quality, functionality, and comfort in mind, this home features bespoke furnishings, and stunning rural views. Whether you’re looking for a peaceful countryside retreat, a family home with ample space, or an investment opportunity, Pedrheol has it all. Nestled in the picturesque countryside of Llanddarog, Pedrheol enjoys an idyllic rural setting while maintaining easy access to a host of amenities and attractions. This charming village is renowned for its friendly community, stunning landscapes, and convenient transport links. With the A48 nearby, Carmarthen town is just a short drive away, offering a wealth of shops, restaurants, and entertainment. The scenic coastal town of Tenby, famous for its golden beaches and historic charm, is also within easy reach. For nature lovers and outdoor enthusiasts, the National Botanic Garden of Wales is close by, providing a fantastic day out exploring its beautiful gardens, glasshouses, and wildlife. Let us explore this beautiful property in more detail… This home has been designed with functionality and style in mind, featuring underfloor heating throughout the ground floor with thermostats in each room, quality materials, and bespoke furnishings.
Journey along a scenic rural road, and you arrive at a charming 6-bar wooden gate, beautifully lit to guide you into Pedrheol. A sweeping concrete driveway provides ample parking for multiple vehicles, while a paved pathway wraps around the home, leading you to an inviting, undercover lit porchway and the front door.
EPC Rating: D
ENTRANCE PORCH
Instantly, what a welcoming home! The entrance is laid with elegant herringbone LVT flooring and is wonderfully light, thanks to the glass panel window next to the frontdoor. The space is further enhanced by beautiful, panelled walls, spotlighting, and coving. From here, you have access to the open-plan kitchen/dining/living room, study, lounge, stairway to the first floor, and useful under-stairs storage. Located here is also the alarm system control panel.
SITTING ROOM
4.93m x 4.25m
Situated to the front of the home, the lounge is bathed in natural light, streaming through the dual-aspect windows, with the front-facing window offering breathtaking views of the rolling countryside. Enjoy the warmth and charm of a log fire with a slate hearth and an oak mantel. This relaxing space also features carpeted flooring and coving
STUDY
3.05m x 2.97m
A versatile room enjoying impressive rural views, currently utilised as a study but easily adaptable to suit your needs. It is fitted with bespoke Sharp units, drawers, work surfaces, and shelving, offering excellent storage solutions. The space is completed with herringbone LVT flooring and coving.
OPEN KITCHEN / DINING ROOM/ FAMILY ROOM
9.44m x 4.92m
An exceptional and beautifully presented space—undoubtedly the heart of the home. Slate tile flooring, panelled walls, and a blend of spot and feature lighting create a stylish yet practical living area. Large windows and an orangery-style feature flood the room with natural light and frame picturesque outlooks, making it perfect for both entertaining and relaxing.
The kitchen is fitted with a bespoke Crown design, offering wall and base units topped with quartz worktops. Appliances include a double porcelain Perrin & Rowe sink, NEFF dishwasher, Smeg double oven with grill and 5-ring gas hob, NEFF extractor, and space for an American-style fridge/freezer. A central island provides extra storage, quartz surfaces, a slimline wine fridge, pop-up sockets, and a breakfast bar.
The dining area fits a large table, and the family zone features herringbone LVT flooring and sliding patio doors to the front.
PLAYROOM
3.05m x 2.97m
Situated off the dining area, this bright and versatile space is currently utilised as a playroom. A window to the side provides natural light, while the herringbone LVT flooring and an array of bespoke fitted storage cupboards with shelving complete the room.
UTILITY ROOM
The utility room provides extra wall and base units, a single stainless-steel sink with drainage, an extractor fan, and a window to the rear. A vaulted ceiling with a Velux window allows additional light, while there is space for two under-counter appliances. This room also provides access to the rear of the property and the ground-floor wet room.
WET ROOM
Furnished with a WC with storage on either side, a wash basin with storage
underneath, a walk-in shower, a heated towel rail, spotlighting, an extractor fan, fully tiled, and a frosted window.
REAR LOBBY
Adjacent to the kitchen, a rear lobby provides convenient access to the outside via a charming stable-style door. This space also features a generous walk-in storage cupboard, with fitted shelving. Additionally, a control panel for the property’s alarm system is located here
*FIRST FLOOR LANDING*
Ascend the oak stairway with panelled walls to the first-floor landing, which enjoys carpeting, coving, and a window to the front offering scenic rural views. From here, you have access to all four bedrooms, the family bathroom, and multiple storage cupboards with fitted shelving and hanging rails.
FAMILY BATHROOM
2.67m x 1.69m
A stylish and functional space, furnished with a WC with storage on either side and a quartz worktop, a wash basin with storage underneath, a beautiful feature bath, and a double walk-in shower. Additional features include a heated towel rail, porcelain tiled flooring, part porcelain tiled walls, spotlighting, an extractor fan, coving, and a window to the side.
PRINCIPAL BEDROOM
4.25m x 3.7m
A spectacular and spacious room featuring a window to the side and a Juliet balcony with flanking windows to the front, allowing for stunning rural views and an abundance of natural light. This suite enjoys carpeting, coving, and a dedicated dressing area with an array of fitted Hammond wardrobes, hanging rails, shelving, and drawers. The private en-suite houses a WC, Waverley wash basin, feature bath, heated towel rail, mirrored TV, tiled flooring, coving, and a frosted window to the side.
BEDROOM TWO
4.6m x 2.97m
Located to the rear, this double bedroom benefits from a side window allowing for natural light. It enjoys carpeted flooring, coving, and fitted Hammond wardrobes with hanging rails and shelving.
BEDROOM THREE
4.77m x 2.93m
A lovely, bright double bedroom with a side window offering rural outlooks. The room is laid with carpet, features coving, and includes fitted Hammond wardrobes with hanging rails and shelving.
BEDROOM FOUR
2.97m x 2.83m
A generous single bedroom with LVT flooring, coving, and a window to the front, providing exceptional countryside views and an abundance of natural light.
*HOLIDAY LET – ROSELEA LUXURY POD LODGE*
A fantastic investment opportunity, Roselea Luxury Pod Lodge offers a tranquil retreat for guests.
Sleeping up to four, this charming lodge features a well-equipped kitchen with a ceramic hob, a cosy living area, and a family bedroom. The shower room includes a walk-in shower, basin, and WC. Outside, guests can enjoy a private enclosed patio, a sauna, a hot tub, and off-road parking for two cars.
Garden
What a peaceful retreat! Set within approximately 2.92 acres of beautiful grounds, this property offers ample outdoor space, making it a haven for nature lovers. A paved patio wraps around the home, leading to an elevated additional patio area and a large lawn, perfect for outdoor furniture, a BBQ space, a children’s play area, or whatever suits your needs. The grounds also include a generous paddock, external lighting, electric points, a chicken coop, a dog kennel, and a large outbuilding split into three rooms with lighting and electric, ideal for storage, a workshop, or even a potential home office.
- COUNCIL TAXA payment made to your local authority in order to pay for local services like schools, libraries, and refuse collection. The amount you pay depends on the value of the property.Read more about council Tax in our glossary page.
- Band: D
- PARKINGDetails of how and where vehicles can be parked, and any associated costs.Read more about parking in our glossary page.
- Yes
- GARDENA property has access to an outdoor space, which could be private or shared.
- Private garden
- ACCESSIBILITYHow a property has been adapted to meet the needs of vulnerable or disabled individuals.Read more about accessibility in our glossary page.
- Ask agent
Energy performance certificate - ask agent
Pedrheol, Llanddarog, Carmarthen, SA32
Add an important place to see how long it'd take to get there from our property listings.
__mins driving to your place
Get an instant, personalised result:
- Show sellers you’re serious
- Secure viewings faster with agents
- No impact on your credit score
About Fine and Country West Wales, Aberystwyth
The Gallery Station Approach Alexandra Road, Aberystwyth, SY23 1LH

Your mortgage
Notes
Staying secure when looking for property
Ensure you're up to date with our latest advice on how to avoid fraud or scams when looking for property online.
Visit our security centre to find out moreDisclaimer - Property reference 35745b73-6697-401b-921a-f3333dc3fe24. The information displayed about this property comprises a property advertisement. Rightmove.co.uk makes no warranty as to the accuracy or completeness of the advertisement or any linked or associated information, and Rightmove has no control over the content. This property advertisement does not constitute property particulars. The information is provided and maintained by Fine and Country West Wales, Aberystwyth. Please contact the selling agent or developer directly to obtain any information which may be available under the terms of The Energy Performance of Buildings (Certificates and Inspections) (England and Wales) Regulations 2007 or the Home Report if in relation to a residential property in Scotland.
*This is the average speed from the provider with the fastest broadband package available at this postcode. The average speed displayed is based on the download speeds of at least 50% of customers at peak time (8pm to 10pm). Fibre/cable services at the postcode are subject to availability and may differ between properties within a postcode. Speeds can be affected by a range of technical and environmental factors. The speed at the property may be lower than that listed above. You can check the estimated speed and confirm availability to a property prior to purchasing on the broadband provider's website. Providers may increase charges. The information is provided and maintained by Decision Technologies Limited. **This is indicative only and based on a 2-person household with multiple devices and simultaneous usage. Broadband performance is affected by multiple factors including number of occupants and devices, simultaneous usage, router range etc. For more information speak to your broadband provider.
Map data ©OpenStreetMap contributors.




