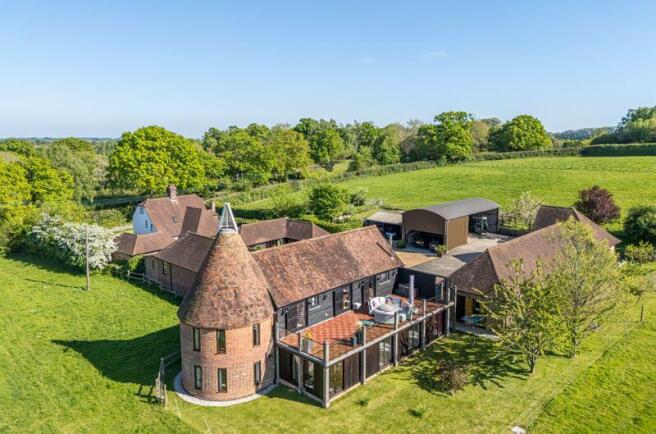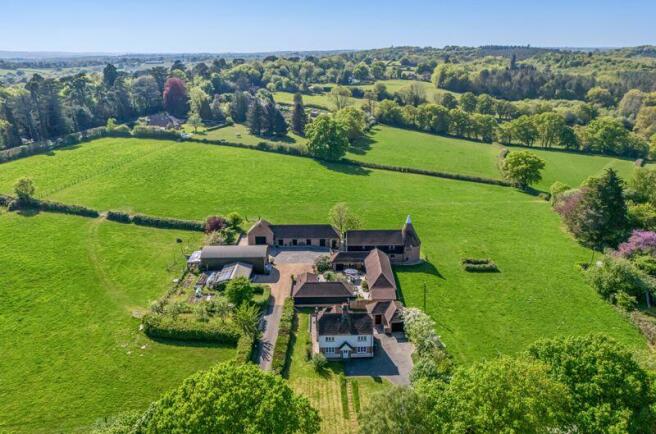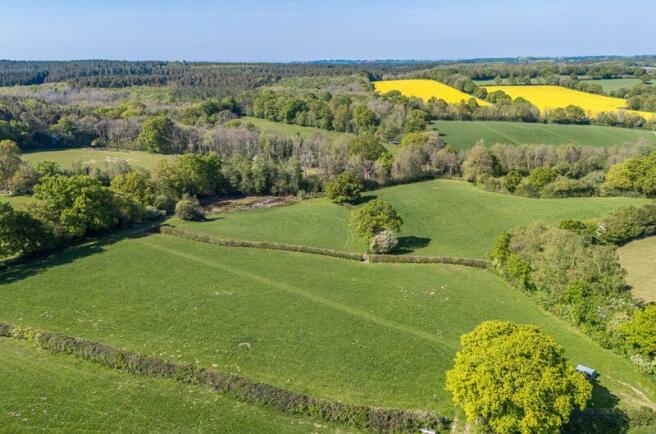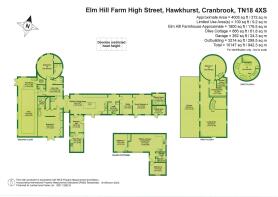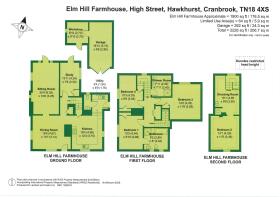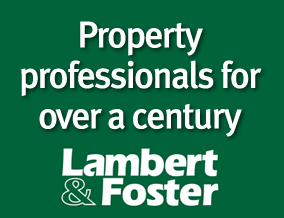
High Street, Hawkhurst
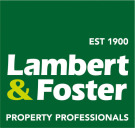
- PROPERTY TYPE
Farm House
- BEDROOMS
10
- BATHROOMS
12
- SIZE
Ask agent
- TENUREDescribes how you own a property. There are different types of tenure - freehold, leasehold, and commonhold.Read more about tenure in our glossary page.
Freehold
Key features
- A residential farm estate within the Cranbrook School catchment area
- Offering multi-generational living with outstanding contemporary Oast and barn conversion
- Single storey holiday cottage
- Additional detached farmhouse with separate access
- High quality range of farm buildings and stables
- Extensive gardens and pasture land extending to 20 acres
Description
ELM HILL OAST AND BARN:
A stunning and imaginatively designed conversion of two traditional former farm buildings joined by an impressive, vaulted glass link. Accommodation comprising 3/4 bedrooms and 7 bathrooms including: spacious entrance hall; comprehensively fitted boot room/cloakroom; impressive open plan kitchen and breakfast room with vaulted ceiling; utility room and study generously fitted with floor to ceiling library shelves; bedroom 4/snug with en-suite facilities; bedroom 2 with feature raised bath and en-suite shower room; cloakroom; bedroom 3 with en-suite facilities; indoor pool and gymnasium together with steam room, shower room and cloakroom facilities with full height glazed windows and French doors opening to garden; first floor light and airy open plan sitting room with vaulted ceiling - a stunning space with far reaching views over farmland and adjacent woodland; large connecting veranda fitted with kitchen facilities for entertaining; dressing room and shower room and master bedroom suite in the roundel with stunning feature bathroom.
Outside is a Mediterranean style courtyard extensively planted with mature shrubs and decorative treas including olive, raised herb bed and fully irrigated living wall. A former hop press sits centrally within the courtyard, reminding us of the property's heritage. Across the farmyard is a productive vegetable garden and orchards.
ELM HILL FARMHOUSE:
An attractive detached farmhouse with 4 bedrooms, 3 bathrooms. Accommodation to include well equipped kitchen; utility room; characterful sitting room with open fireplace; dining room with fireplace and woodburning stove; playroom and cloakroom; first floor master bedroom with en-suite facilities; two double bedrooms; one single bedroom; family shower room; second floor double bedroom and study with WC and basin.
Outside is a detached brick and tile garage and adjoining workshop. The farmhouse sits well back from the lane and has ample parking and good sized mature gardens that wrap around the property, the majority of which is post and rail fenced.
OLIVE COTTAGE:
A two bedroom detached L shaped cottage offering further guest/family accommodation with open plan vaulted ceiling, breakfast and sitting room, two bedrooms and family shower room.
STABLES AND OUTBUILDINGS:
A superb range of outbuildings equally suited for equestrian or agricultural use including a substantial brick stable block with tack room, three stables, workshop, bin store, WC and plant room; a 2 bay Dutch barn and attached carport and separate 3 bay portal frame car port, all set around a patterned concrete yard with gravel entrance.
FARMLAND:
The beautiful farmland extends in all to some 20.84 acres, mainly laid to pasture with a small area of woodland on the northern boundary of the farm, where an attractive series of ponds has been created within, which the owners have designed, an amenity area with a firepit. The well cared for land wraps around the western side of the property, providing privacy and security, and has been let on an annual grazing licence basis to a local farmer.
TENURE: The property is offered for sale freehold with vacant possession.
LOCAL AUTHORITY: Tunbridge Wells Borough Council, Town Hall Building, Mount Pleasant Road, Tunbridge Wells TN1 1RS Mains electricity and water are connected to all properties with private drainage. Elm Hill has underfloor heating throughout via ground source heat pump. Olive Cottage has oil fired central heating and Elm Hill Farmhouse has air source central heating. The property benefits from 21 south facing solar panels.
VIEWING: Strictly by appointment only. Please contact the selling agent's Paddock Wood office on Option 3, with enquiries to Antonia Mattinson or Alan Mummery.
DIRECTIONS: The postcode of the property is TN18 4XS. Using the What3Words app, the access to Elm Hill Farm can be found at ///note.speared.condense.
To download the full particulars please see the attached links below. Should you wish to have a copy of the brochure posted to you or discuss details further please don't hesitate to contact us on the numbers provided.
Brochures
Full DetailsBrochure- COUNCIL TAXA payment made to your local authority in order to pay for local services like schools, libraries, and refuse collection. The amount you pay depends on the value of the property.Read more about council Tax in our glossary page.
- Ask agent
- PARKINGDetails of how and where vehicles can be parked, and any associated costs.Read more about parking in our glossary page.
- Yes
- GARDENA property has access to an outdoor space, which could be private or shared.
- Yes
- ACCESSIBILITYHow a property has been adapted to meet the needs of vulnerable or disabled individuals.Read more about accessibility in our glossary page.
- Ask agent
Energy performance certificate - ask agent
High Street, Hawkhurst
Add an important place to see how long it'd take to get there from our property listings.
__mins driving to your place
Get an instant, personalised result:
- Show sellers you’re serious
- Secure viewings faster with agents
- No impact on your credit score



Your mortgage
Notes
Staying secure when looking for property
Ensure you're up to date with our latest advice on how to avoid fraud or scams when looking for property online.
Visit our security centre to find out moreDisclaimer - Property reference 12690174. The information displayed about this property comprises a property advertisement. Rightmove.co.uk makes no warranty as to the accuracy or completeness of the advertisement or any linked or associated information, and Rightmove has no control over the content. This property advertisement does not constitute property particulars. The information is provided and maintained by Lambert & Foster Ltd, Paddock Wood. Please contact the selling agent or developer directly to obtain any information which may be available under the terms of The Energy Performance of Buildings (Certificates and Inspections) (England and Wales) Regulations 2007 or the Home Report if in relation to a residential property in Scotland.
*This is the average speed from the provider with the fastest broadband package available at this postcode. The average speed displayed is based on the download speeds of at least 50% of customers at peak time (8pm to 10pm). Fibre/cable services at the postcode are subject to availability and may differ between properties within a postcode. Speeds can be affected by a range of technical and environmental factors. The speed at the property may be lower than that listed above. You can check the estimated speed and confirm availability to a property prior to purchasing on the broadband provider's website. Providers may increase charges. The information is provided and maintained by Decision Technologies Limited. **This is indicative only and based on a 2-person household with multiple devices and simultaneous usage. Broadband performance is affected by multiple factors including number of occupants and devices, simultaneous usage, router range etc. For more information speak to your broadband provider.
Map data ©OpenStreetMap contributors.
