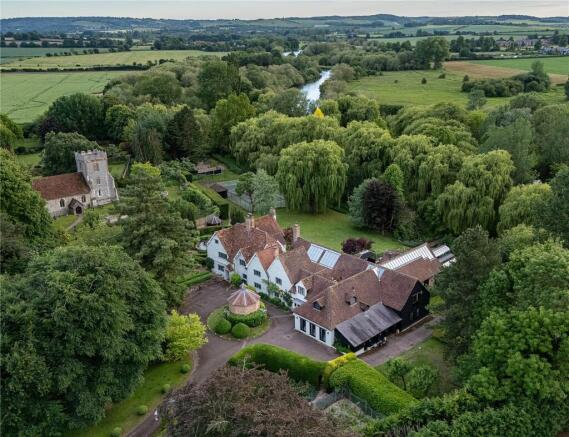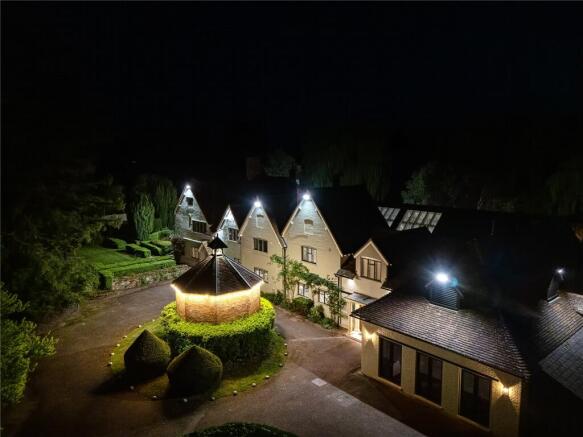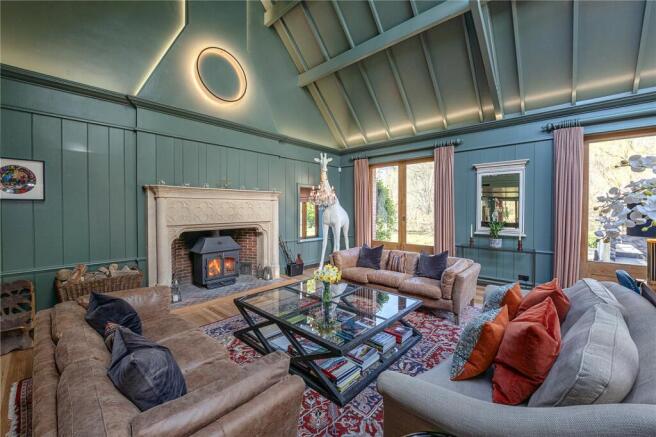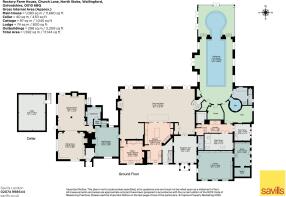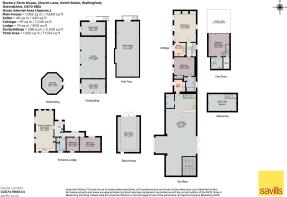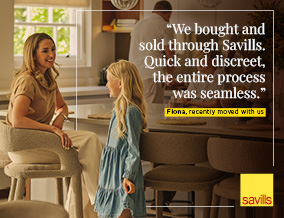
Church Lane, North Stoke, Wallingford, Oxfordshire, OX10

- PROPERTY TYPE
Detached
- BEDROOMS
6
- BATHROOMS
5
- SIZE
17,144 sq ft
1,593 sq m
- TENUREDescribes how you own a property. There are different types of tenure - freehold, leasehold, and commonhold.Read more about tenure in our glossary page.
Freehold
Key features
- Grade II Listed 17th Century Country House
- 200 Yards of River Thames Frontage
- Indoor Swimming Pool with Sauna & Spa
- Two Bedroom Cottage
- Two Bedroom Lodge
- Extensive Gardens
- Boat House
Description
Description
Architecturally interesting, this Grade II listed 17th century, quintessentially English country house affords its future custodian a true Swallows and Amazons lifestyle. Marrying period charm with the convenience of 21st century living, Rectory Farm House provides the opportunity to entertain on a grand scale. It is a perfect country retreat for those seeking a private edge of village estate, hidden from view.
A previous owner, the actor Michael Caine, extensively added to the house and planted many of the specimen trees to be found in the grounds. The driveway sweeps round to the front of the house, with its impressive portico entrance. Double doors open to a welcoming reception hall, then directly to the magnificent Long Room with its vaulted ceiling and panelled walls. Four sets of bespoke oak pocket doors open to the west facing terraces. Forming the heart of the house, this room features a carved stone fireplace and cocktail area at one end. At the opposite end, a spiral staircase rises to a fabulous mezzanine with its own open fireplace, cinema room and snooker table. Also directly off the Long Room is the leisure/spa complex, with doors opening out onto the terraces. The music room, drawing room and sitting rooms are in the oldest part of the house and retain a traditional country house feel with their stone fireplaces, beams and bespoke cabinetry.
The library, presently used as a study, features bespoke oak book shelves and three sets of French doors, making it a wonderfully light-filled room. Stairs lead down to a further study and store room. There are two kitchens to the front of the house, making for easy entertaining. The main kitchen has contemporary glazed sliding doors opening directly to the Long Room. Painted wood units sit beneath granite worktops with a four door Aga. The secondary kitchen still houses the original iron range cooker, as well as more modern additions. Also on the ground floor are a utility room, gym, plant room, boot room and two loos.
The principal bedroom suite has its own staircase. The bedroom has a vaulted ceiling and doors opening to a private outside terrace. The generous dressing room and bathroom both have bespoke cabinetry with a dual vanity unit and separate 11 shower and bath. This principal bedroom suite has also been designed as a secure room. A separate staircase leads to five further bedrooms over two floors, two with en suite shower rooms and a family bathroom.
Leisure/spa wing
The leisure complex houses a 100,000 litre pool, part of which is enclosed by a striking Victorian-style glass pavilion with its curved glass roofline. There is also a Moroccan-style jacuzzi, 16 person sauna, changing room with shower and loo.
Cottage
This pretty cottage has a sitting room, kitchen, downstairs bedroom suite and mezzanine bedroom suite.
Lodge
Presently used as staff accommodation, this provides a generous kitchen/living room, two bedrooms and a shower room.
Car/party barn
The wonderful thatched, timber barn is presently used for car storage with a car lift to maximise storage space. The present owners have installed a kitchen and loo, enabling use as a party barn, and stairs lead to a mezzanine office.
Garaging
A three bay, timber clad garage provides an additional three car ports, a large machinery store, log store and first floor storage room.
Outside
The house sits in the center of its plot, surrounded by its 8.3 acres of gardens and grounds. Waterways and lakes are woven through, criss-crossed by wooden bridges, and the River Thames meanders along its boundary. York stone terraces span the westerly aspect of the house and are accessed from double doors from both the Long Room and the swimming pool. One of the terraces has a gazebo housing a substantial outside kitchen.
The formal gardens include a beautiful circular fountain, mature herbaceous beds bordered by formal hedging and mellowed old brick paths. There is a tennis court and pavilion. Beneath the formal and croquet lawns, the waterside meadows are left wild with paths mown through, and are a haven for all manner of wildlife including otters, swans, kingfishers, hedgehogs, sparrowhawks, buzzards, rooks and deer.
There are three lakes, all with islands. One, spanned by two wooden bridges, has a delightful summerhouse and terrace, an idyllic spot to while away time with friends and family. An impressive avenue of lime trees draws the eye from the house towards the boathouse, mooring jetty and river.
A vegetable garden, enclosed by yew hedging, provides productive vegetable and fruit beds, cut flower beds, orchard and greenhouses. The hexagonal Georgian dovecote, which once housed Michael Caine’s Port collection and whose shelves still bear the labels written by him, provides ample storage for wine.
Location
Although Rectory Farm House, with its enchanting gardens, has 600 feet of river frontage, the house cannot be seen from the river. Situated on the longest stretch between locks on the Thames, it offers hours of hassle free boating.
While rural, it boasts convenient access to the national road and rail network via the M4 and M40 (both approximately 12 miles away) and Goring and Streatley Station (4 miles away). Trains to London Paddington take from 49 minutes, the Elizabeth Line is available from Reading and Heathrow Airport is just 36 miles away.
North Stoke is a picturesque Thameside hamlet within a conservation area, featuring a village hall and historic 13th century church. Under four miles away, Goring offers a delicatessen, café, pub, several restaurants, supermarket, doctor’s surgery, veterinary clinic, and primary school.
The bustling market town of Wallingford caters to everyday shopping requirements, featuring a Waitrose and weekly markets. Henley-on-Thames and Oxford provide extensive shopping options, along with a rich array of cultural activities and pastimes. The Perch and Pike, The Beetle and Wedge, The Boathouse and Coppa are all nearby pubs accessible by boat. The Springs Resort and Golf Club, just a few minutes walk from the house via the Ridgeway footpath, offers accommodation, a spa, bar and dining facilities.
Schools
There is a wide choice of schooling in the area including the Oratory Prep, Moulsford prep, Pangbourne College, Bradfield College, Shiplake College, Wellington College, Marlborough College, Downe House and Eton. Abingdon and Oxford both offer highly regarded independent schools.
Square Footage: 17,144 sq ft
Acreage: 8.31 Acres
Directions
From London, take M4 west. Exit at junction 8/9 to Henley/High Wycombe, following the A404 towards Henley. After about 3.5 miles take the turn onto the A4130 towards Hurley and Henley. At the Crowmarsh roundabout turn left onto the A4074 to Reading. Continue straight on at the next roundabout and then turn right onto the A4009. After a short distance turn right to North Stoke. Follow the road round to Church Lane. The gates to Rectory Farm House are after a short distance on the right. Postcode: OX10 6BQ
What3words: ///wharfs.repaid.decorated
Brochures
Web Details- COUNCIL TAXA payment made to your local authority in order to pay for local services like schools, libraries, and refuse collection. The amount you pay depends on the value of the property.Read more about council Tax in our glossary page.
- Band: H
- PARKINGDetails of how and where vehicles can be parked, and any associated costs.Read more about parking in our glossary page.
- Yes
- GARDENA property has access to an outdoor space, which could be private or shared.
- Yes
- ACCESSIBILITYHow a property has been adapted to meet the needs of vulnerable or disabled individuals.Read more about accessibility in our glossary page.
- Ask agent
Energy performance certificate - ask agent
Church Lane, North Stoke, Wallingford, Oxfordshire, OX10
Add an important place to see how long it'd take to get there from our property listings.
__mins driving to your place
Get an instant, personalised result:
- Show sellers you’re serious
- Secure viewings faster with agents
- No impact on your credit score
Your mortgage
Notes
Staying secure when looking for property
Ensure you're up to date with our latest advice on how to avoid fraud or scams when looking for property online.
Visit our security centre to find out moreDisclaimer - Property reference HES250056. The information displayed about this property comprises a property advertisement. Rightmove.co.uk makes no warranty as to the accuracy or completeness of the advertisement or any linked or associated information, and Rightmove has no control over the content. This property advertisement does not constitute property particulars. The information is provided and maintained by Savills, Henley-On-Thames. Please contact the selling agent or developer directly to obtain any information which may be available under the terms of The Energy Performance of Buildings (Certificates and Inspections) (England and Wales) Regulations 2007 or the Home Report if in relation to a residential property in Scotland.
*This is the average speed from the provider with the fastest broadband package available at this postcode. The average speed displayed is based on the download speeds of at least 50% of customers at peak time (8pm to 10pm). Fibre/cable services at the postcode are subject to availability and may differ between properties within a postcode. Speeds can be affected by a range of technical and environmental factors. The speed at the property may be lower than that listed above. You can check the estimated speed and confirm availability to a property prior to purchasing on the broadband provider's website. Providers may increase charges. The information is provided and maintained by Decision Technologies Limited. **This is indicative only and based on a 2-person household with multiple devices and simultaneous usage. Broadband performance is affected by multiple factors including number of occupants and devices, simultaneous usage, router range etc. For more information speak to your broadband provider.
Map data ©OpenStreetMap contributors.
