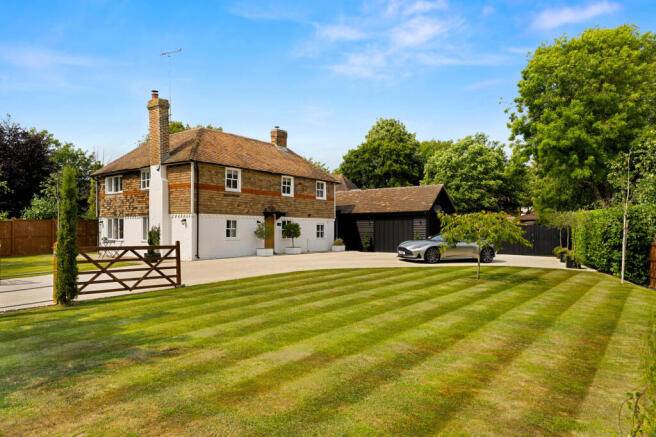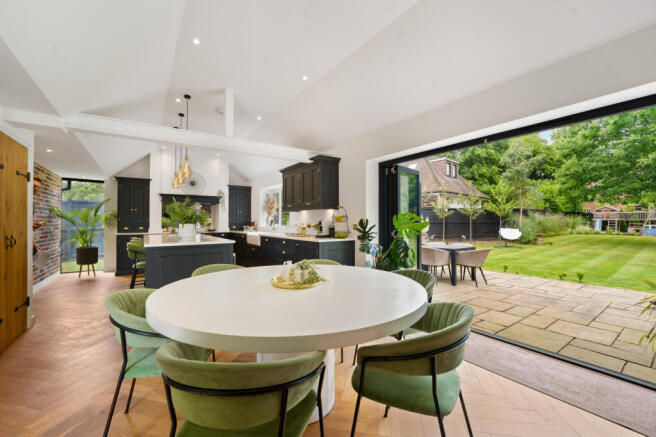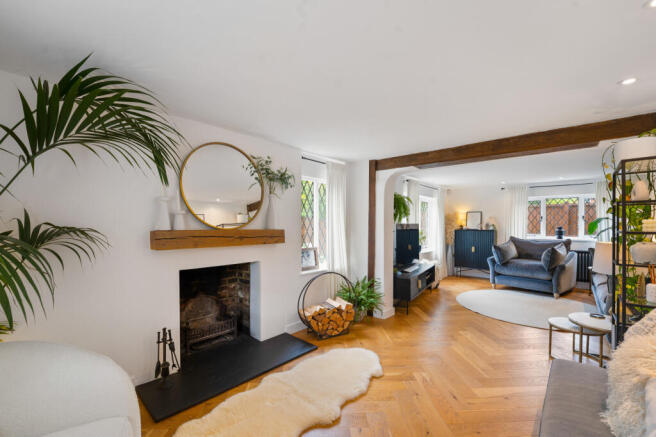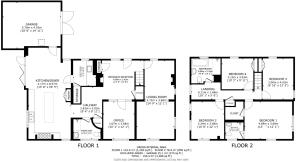
Lower Vicarage Road, Kennington, TN24 9AP

- PROPERTY TYPE
Detached
- BEDROOMS
4
- BATHROOMS
3
- SIZE
2,098 sq ft
195 sq m
- TENUREDescribes how you own a property. There are different types of tenure - freehold, leasehold, and commonhold.Read more about tenure in our glossary page.
Freehold
Description
Highlights;
Short drive to Ashford International (HS1)
Just 38 minute train journey to London St Pancras
Stunning newly fitted bespoke family kitchen
Garage and recently completed large resin driveway
Extensively renovated throughout
Oak herringbone flooring downstairs with underfloor heating
Home office and utility room
Beautiful and Immaculately presented extensive landscaped gardens
A carefully balanced blend of period charm and modern finishes
4-double bedrooms with en-suite to main
Discover Lower Vicarage Road, a truly magnificent detached period property, where historic charm effortlessly meets contemporary luxury. Recently refurbished and redecorated to an impeccable standard, this Grade II listed home, built in the 1860s, is a testament to timeless elegance, meticulously blending its classical heritage with cutting-edge modern features to create a home that is both grand and supremely comfortable and is ideal for the London commuters with a 37 minute commute straight in to St Pancras Station.
A Grand Welcome: First Impressions That Last
Prepare to be captivated from the very first glimpse. A sensational sweeping resin-bound driveway unfurls before you, guiding you towards a meticulously designed frontage that immediately sets a tone of refined sophistication. Lush, immaculate lawns are artfully framed by attractive railings, leading to a charming five-bar wooden gated entrance. This thoughtfully curated approach creates an inviting environment, a true sanctuary that promises a warm and peaceful return home after any day. The home's striking tile-hung façade and intricate ornate brickwork, hallmarks of its 1860s heritage, are beautifully contrasted by the sleek, modern black timber-clad garage, which seamlessly adjoins the property, offering undeniable kerb appeal and a hint of the stylish interiors within.
Unrivalled Interior Sophistication: A Masterclass in Modern Living
Step inside and immerse yourself in a world where no expense has been spared and every detail has been thoughtfully considered. The current owners have poured their passion into transforming this residence, evident in every luxurious touch. Glide across the exquisite new oak herringbone flooring that flows seamlessly throughout the ground floor, beneath which lies the discreet comfort of underfloor heating in the kitchen/diner area. For peace of mind, state-of-the-art alarm and CCTV systems are integrated, offering effortless control directly from your mobile device. The newly fitted downstairs shower room is a true sanctuary of style, featuring sumptuous Mandarin Stone tiles and elegant Lusso fittings, creating a spa-like experience within your own home. The commitment to quality extends to the smallest, yet most impactful, details: from the tactile elegance of brass light switches and sockets to the chic statement of black industrial-style radiators, every element contributes to the exceptional finish. This home isn't merely beautiful; a comprehensive redecoration programme ensures it is completely ready for you to move straight in, unpack, and put your feet up – truly a turn-key solution for the discerning buyer.
The Heart of the Home: A Culinary Masterpiece for Entertaining
The show-stopping kitchen/dining space is undoubtedly the social hub of this magnificent home, stretching effortlessly across the entire width of the rear of the property. This is a true testament to modern living, designed for both everyday enjoyment and grand entertaining. Boasting a brand-new bespoke kitchen and utility area expertly supplied by 'Collins Bespoke' of Bethersden, it features stunning quartz work surfaces that gleam under natural light, innovative boiling water taps for ultimate convenience, and a newly fitted 'Ilve' Italian-style range cooker that promises culinary excellence. This is more than just a kitchen; it's an outstanding environment purpose-built for hosting unforgettable gatherings with friends and family at any time of year. The adjoining garage, accessible directly from the kitchen, also presents an exciting opportunity for future conversion (subject to the necessary consents), should you desire to further expand the already generous footprint of this exceptional home.
Landscaped Perfection and Prime Location: The Best of Both Worlds
Beyond the stunning interior, the flawlessly landscaped gardens, both front and back, offer a serene and expansive escape. Established and newly planted trees, hedges, and vibrant flowers intertwine harmoniously, creating a picturesque setting that evolves with the seasons. Discover quiet moments by the tranquil small pond or explore the charm of the wild garden area, perfect for wildlife enthusiasts.
Nestled in Lower Vicarage Road, a premier residential street in the leafy Kennington suburb, you'll discover a perfect blend of idyllic village charm and unparalleled urban convenience. Embrace a vibrant community feel with infant and primary schools, a cricket club, hockey club, football and tennis pitches, convenience stores, and extensive public footpaths stretching for miles, all within just a few minutes' walk. Venture just two more miles, and you'll find highly regarded grammar schools, a rugby club, a running track, a modern leisure centre, a general hospital, and the bustling Ashford town centre. Here, you can truly embrace a high-quality family life, enjoying the freedom of car-free living if preferred, with the added benefit of a rapid 37-minute high-speed train service to Central London, connecting you effortlessly to the capital making it ideal for the London commuters.
This is more than a house; it's a meticulously crafted home that offers a lifestyle of comfort, elegance, and connectivity. Ready to experience this exceptional property for yourself?
Directions
From Junction 9 of the M20, take the A251 Trinity Road signposted for Faversham and Kennington and proceed through to the traffic light T junction at Faversham Road. Take the left hand turn sign posted for Canterbury A28 and take the 4th right hand turn in to Lower Vicarage Road. The property will be found on the right hand side just past the turning for Rookery Close.
Disclaimer
The Agent, for themselves and for the vendors of this property whose agents they are, give notice that:
(a) The particulars are produced in good faith, are set out as a general guide only, and do not constitute any part of a contract
(b) No person within the employment of The Agent or any associate of that company has any authority to make or give any representation or warranty whatsoever, in relation to the property.
(c) Any appliances, equipment, installations, fixtures, fittings or services at the property have not been tested by us and we therefore cannot verify they are in working order or fit for purpose.
Entrance Reception - 4.09 x 2.43 m (13′5″ x 7′12″ ft)
Hallway - 2.83 x 3.02 m (9′3″ x 9′11″ ft)
Living Room - 3.71 x 3.68 m (12′2″ x 12′1″ ft)
Office - 3.07 x 3.68 m (10′1″ x 12′1″ ft)
Shower Room - 2.68 x 1.94 m (8′10″ x 6′4″ ft)
Utility Room - 2.25 x 2.50 m (7′5″ x 8′2″ ft)
Kitchen/Diner - 4.17 x 8.97 m (13′8″ x 29′5″ ft)
Garage - 5.70 x 4.55 m (18′8″ x 14′11″ ft)
Bedroom 1 - 4.69 x 3.68 m (15′5″ x 12′1″ ft)
En-Suite - 1.79 x 1.64 m (5′10″ x 5′5″ ft)
Bedroom 2 - 3.24 x 3.68 m (10′8″ x 12′1″ ft)
Bedroom 3 - 3.00 x 4.03 m (9′10″ x 13′3″ ft)
Bedroom 4 - 3.12 x 3.03 m (10′3″ x 9′11″ ft)
Bathroom - 2.89 x 2.45 m (9′6″ x 8′0″ ft)
Landing - 6.11 x 1.68 m (20′1″ x 5′6″ ft)
Closet
Brochures
Property Brochure- COUNCIL TAXA payment made to your local authority in order to pay for local services like schools, libraries, and refuse collection. The amount you pay depends on the value of the property.Read more about council Tax in our glossary page.
- Band: E
- LISTED PROPERTYA property designated as being of architectural or historical interest, with additional obligations imposed upon the owner.Read more about listed properties in our glossary page.
- Listed
- PARKINGDetails of how and where vehicles can be parked, and any associated costs.Read more about parking in our glossary page.
- Yes
- GARDENA property has access to an outdoor space, which could be private or shared.
- Yes
- ACCESSIBILITYHow a property has been adapted to meet the needs of vulnerable or disabled individuals.Read more about accessibility in our glossary page.
- Ask agent
Lower Vicarage Road, Kennington, TN24 9AP
Add an important place to see how long it'd take to get there from our property listings.
__mins driving to your place
Get an instant, personalised result:
- Show sellers you’re serious
- Secure viewings faster with agents
- No impact on your credit score
Your mortgage
Notes
Staying secure when looking for property
Ensure you're up to date with our latest advice on how to avoid fraud or scams when looking for property online.
Visit our security centre to find out moreDisclaimer - Property reference 2478. The information displayed about this property comprises a property advertisement. Rightmove.co.uk makes no warranty as to the accuracy or completeness of the advertisement or any linked or associated information, and Rightmove has no control over the content. This property advertisement does not constitute property particulars. The information is provided and maintained by Distinctive Homes, South East. Please contact the selling agent or developer directly to obtain any information which may be available under the terms of The Energy Performance of Buildings (Certificates and Inspections) (England and Wales) Regulations 2007 or the Home Report if in relation to a residential property in Scotland.
*This is the average speed from the provider with the fastest broadband package available at this postcode. The average speed displayed is based on the download speeds of at least 50% of customers at peak time (8pm to 10pm). Fibre/cable services at the postcode are subject to availability and may differ between properties within a postcode. Speeds can be affected by a range of technical and environmental factors. The speed at the property may be lower than that listed above. You can check the estimated speed and confirm availability to a property prior to purchasing on the broadband provider's website. Providers may increase charges. The information is provided and maintained by Decision Technologies Limited. **This is indicative only and based on a 2-person household with multiple devices and simultaneous usage. Broadband performance is affected by multiple factors including number of occupants and devices, simultaneous usage, router range etc. For more information speak to your broadband provider.
Map data ©OpenStreetMap contributors.





