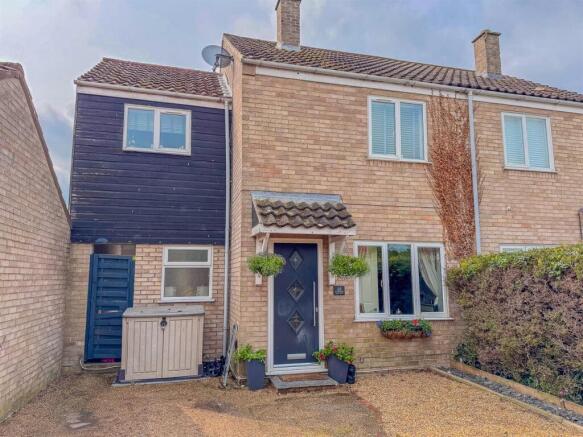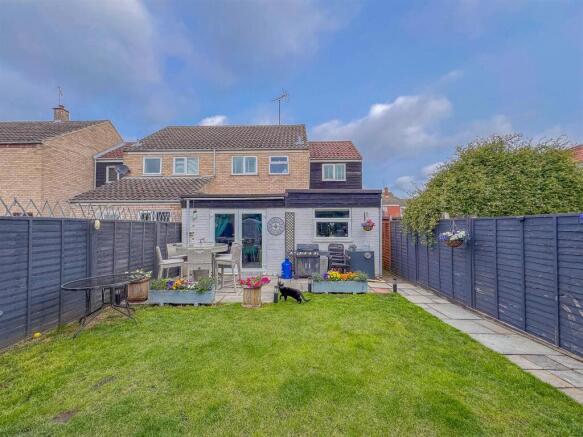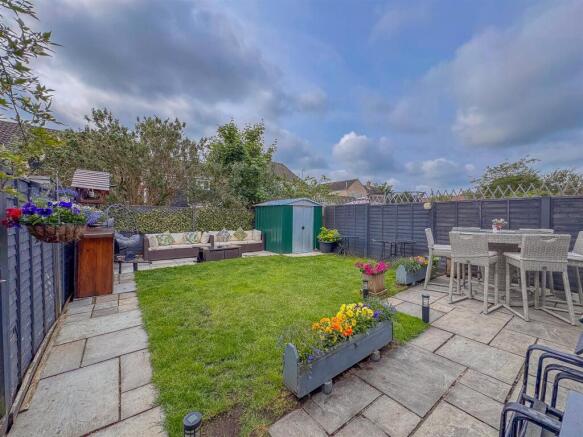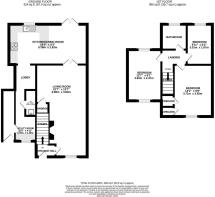Clark Road, Ditchingham, Bungay

- PROPERTY TYPE
Semi-Detached
- BEDROOMS
3
- BATHROOMS
1
- SIZE
Ask agent
- TENUREDescribes how you own a property. There are different types of tenure - freehold, leasehold, and commonhold.Read more about tenure in our glossary page.
Freehold
Key features
- £230,000-£240,000 Guide Price
- Three Bedrooms
- Extended Property
- Off Road Parking Via Driveway & Garage
- Open Plan Kitchen, Dining Area
- Separate Utility & W.C
- Spacious Living Room with Wood Burner
- EPC - Awaiting
Description
Description - This well-presented extended three-bedroom end-terrace home offers bright, modern living ideal for a young or growing family. The entrance hall leads to a light-filled sitting room with a cosy log burner, flowing into a spacious extended kitchen/diner at the rear. This impressive open-plan space features modern fittings, ample storage, and plenty of room for dining and entertaining, with large glass doors that bring in natural light and connect seamlessly to the garden. A side lobby provides access to a utility room, downstairs WC, and side entrance. Upstairs includes three generous bedrooms, and a sleek, fully modernised family bathroom, all finished in a stylish, contemporary design.
Living Room - The living room is a warm and inviting space, perfect for relaxing or entertaining. Located at the front of the property, it features a charming log burner, ideal for cosy winter evenings and is decorated in a modern, neutral style. The room is filled with natural light, thanks to a large front-facing window and glazed double doors at the rear, which open into the extended kitchen/diner. This thoughtful layout creates a seamless flow between living and dining areas, enhancing the sense of space and light throughout the ground floor
Kitchen/Dining Room - The extended kitchen/dining room spans the full width of the rear of the property, offering a bright, modern, and versatile space ideal for both everyday living and entertaining. Designed in an open-plan layout, it features contemporary units, ample worktop space, and integrated appliances, all finished to a high standard. Large glass doors at the rear flood the space with natural light and provide direct access to the garden, creating a seamless indoor-outdoor feel. This spacious area easily accommodates a family dining table and offers plenty of room for social gatherings. Conveniently leading off from the kitchen is a side lobby, giving access to the downstairs WC, utility room, and a side entrance to the property.
Utility And W.C - Conveniently located off the kitchen via the side lobby, the utility room and downstairs W.C. add valuable practicality to the home. The utility room offers additional worktop space and plumbing for laundry appliances, helping to keep the main kitchen area clutter-free. Adjacent to this is the downstairs W.C., ideal for guests and busy family life. Both spaces are easily accessed from the side entrance, making them perfect for everyday use and enhancing the overall functionality of the property
Bedrooms - Upstairs, the property offers three well-proportioned bedrooms, all decorated in a contemporary style. There are two generous double bedrooms, both offering plenty of space for furnishings and storage, along with a comfortable sized third bedroom, ideal as a child’s room, home office, or guest space. Each room is bright and tastefully finished, making them ready to move into with minimal effort. The layout provides versatile accommodation, perfectly suited to the needs of a first time buyer, young or growing family
Bathroom - The family bathroom offers a sleek and stylish space with quality fixtures and fittings throughout. Designed in a contemporary style, it features a clean, neutral décor that enhances the bright and fresh feel of the room, providing both comfort and functionality for everyday family life
Outside - The property enjoys well-maintained outside spaces to both the front and rear. At the front, there is off-road parking provided by a private driveway, offering convenience and practicality for modern family life. To the rear, the garden is easily accessed through large glass doors from the kitchen/diner, creating a seamless flow between indoor and outdoor living. The rear garden is private and enclosed, making it an ideal space for children to play or for enjoying outdoor dining and relaxation
Tenure - Freehold
Outgoings - Council Tax Band C
Viewing Arrangements - Please contact Flick & Son, 23A, New Market, Beccles, NR34 9HD for an appointment to view.
Email:
Tel: Ref: 20886/JD.
Fixtures & Fittings - No fixtures, fittings, furnishings or effects save those that are specifically mentioned in these particulars are included in the sale and any item not so noted is expressly excluded. It should not be assumed that any contents, furnishings or furniture shown in the photographs (if any) are included in the sale. These particulars do not constitute any part of any offer or contract. They are issued in good faith but do not constitute representations of fact and should be independently checked by or on behalf of prospective purchasers or tenants and are furnished on the express understanding that neither the agents nor the vendor are or will become liable in respect of their contents. The vendor does not hereby make or give nor do Messrs Flick & Son nor does any Director or employee of Messrs Flick & Son have any authority to make or give any representation or warranty whatsoever, as regards the property or otherwise.
Brochures
Clark Road, Ditchingham, BungayBrochure- COUNCIL TAXA payment made to your local authority in order to pay for local services like schools, libraries, and refuse collection. The amount you pay depends on the value of the property.Read more about council Tax in our glossary page.
- Ask agent
- PARKINGDetails of how and where vehicles can be parked, and any associated costs.Read more about parking in our glossary page.
- Yes
- GARDENA property has access to an outdoor space, which could be private or shared.
- Yes
- ACCESSIBILITYHow a property has been adapted to meet the needs of vulnerable or disabled individuals.Read more about accessibility in our glossary page.
- Ask agent
Energy performance certificate - ask agent
Clark Road, Ditchingham, Bungay
Add an important place to see how long it'd take to get there from our property listings.
__mins driving to your place
Get an instant, personalised result:
- Show sellers you’re serious
- Secure viewings faster with agents
- No impact on your credit score



Your mortgage
Notes
Staying secure when looking for property
Ensure you're up to date with our latest advice on how to avoid fraud or scams when looking for property online.
Visit our security centre to find out moreDisclaimer - Property reference 33950182. The information displayed about this property comprises a property advertisement. Rightmove.co.uk makes no warranty as to the accuracy or completeness of the advertisement or any linked or associated information, and Rightmove has no control over the content. This property advertisement does not constitute property particulars. The information is provided and maintained by Flick & Son, Beccles & surrounding areas. Please contact the selling agent or developer directly to obtain any information which may be available under the terms of The Energy Performance of Buildings (Certificates and Inspections) (England and Wales) Regulations 2007 or the Home Report if in relation to a residential property in Scotland.
*This is the average speed from the provider with the fastest broadband package available at this postcode. The average speed displayed is based on the download speeds of at least 50% of customers at peak time (8pm to 10pm). Fibre/cable services at the postcode are subject to availability and may differ between properties within a postcode. Speeds can be affected by a range of technical and environmental factors. The speed at the property may be lower than that listed above. You can check the estimated speed and confirm availability to a property prior to purchasing on the broadband provider's website. Providers may increase charges. The information is provided and maintained by Decision Technologies Limited. **This is indicative only and based on a 2-person household with multiple devices and simultaneous usage. Broadband performance is affected by multiple factors including number of occupants and devices, simultaneous usage, router range etc. For more information speak to your broadband provider.
Map data ©OpenStreetMap contributors.




