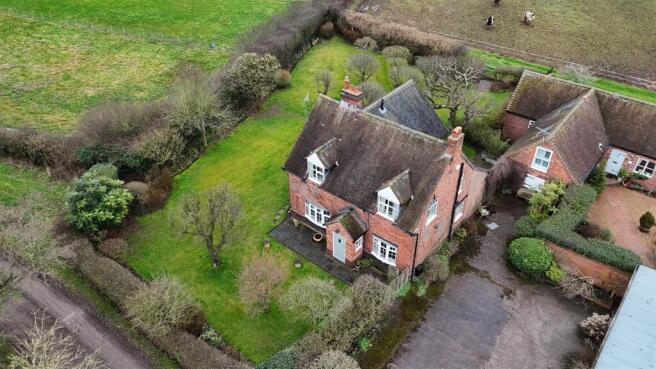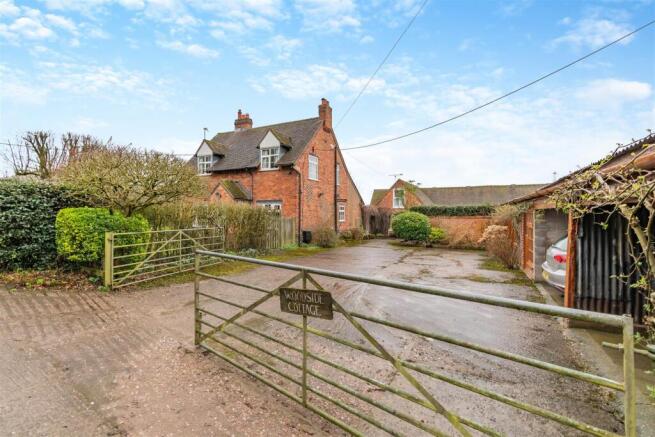Bangley Lane, Hints, Tamworth

- PROPERTY TYPE
Detached
- BEDROOMS
3
- BATHROOMS
3
- SIZE
2,293 sq ft
213 sq m
- TENUREDescribes how you own a property. There are different types of tenure - freehold, leasehold, and commonhold.Read more about tenure in our glossary page.
Freehold
Description
Ground Floor:
Entrance porch
Entrance hallway
Family room
Drawing room
Kitchen
Dining room
Pantry
Cloak room and guest WC
Staircase to first floor
First floor:
First floor landing
Principal Bedroom with multiple built-in closets, and shower room
Bedroom number two with built-in closets, fireplace and ensuite bathroom
Bedroom number three with ensuite shower room
Gardens and Grounds:
Gated private paved driveway
Laid to lawn rear garden with Orchard and mature shrubs
Stone paved patio area
Potting shed
Workshop
Open plan covered storage
Two Carports
Outdoor seating area
Approximate internal floor area: 2293 sq. Ft or 213 sq. Meters
EPC Rating: E
Situation - Woodside Cottage, is located just off the Sutton Road and is ideally situated for the M42 and M6, with fast communications to the north and to London. The comprehensive facilities of both Sutton Coldfield and Tamworth can be accessed within a short commute and an excellent local road network offers access to nearby motorway connections including M6 Toll, M6, M42, Junction 9 or 10, and the A5 and A38.
The town of Tamworth is easily accessible and has the benefit of a large shopping centre with a range of well-known high street shops and restaurants. Nearby Sutton Coldfield also has a range of amenities including shops and restaurants as well as excellent schooling. The cathedral city of Lichfield is less than 10 miles away and offers delightful shops and restaurants and further highly regarded schooling.
Purchasers are advised to check with the Council for up-to-date information on school catchment areas.
Description Of Property - As you approach the home, a quaint entrance porch welcomes you, providing a glimpse of the warmth and comfort inside. Upon entering, the entrance hallway offers a sense of space and leads you to the heart of the home. The open-plan family room, a cosy yet spacious area with a beautiful fireplace as its focal point. The dining room awaits, with direct access from both the kitchen and family room, perfect for family meals or entertaining guests.
The drawing room is a more formal, yet equally inviting space, complete with a coal-effect gas fire, fireplace, creating a perfect spot for relaxing in front of on a cold day. The French doors open up to the rear garden, filling the room with natural light and providing easy access to the outdoors. This room also offers access to the kitchen, which is the ideal balance of practicality and charm. The stone-paved flooring adds character, while the ample storage and hard-wearing work surfaces ensure it’s as functional as it is beautiful. The Aga cooker takes centre stage, combining old-world charm with the convenience of a modern hob, grill, and electric oven. From here, a door leads to the rear garden, where a stone-paved patio area provides the perfect setting for alfresco dining.
For additional convenience, there are is a pantry and a cloak room and downstairs toilet on this floor. The staircase leads up to the first floor, where the comfort and charm continue.
Upstairs, the first-floor landing is bathed in natural light thanks to a sky light above. The principal bedroom is a peaceful retreat, featuring built-in closets, and an en-suite shower room that provides both luxury and privacy. Bedroom two also features built-in closets, a fireplace, and a spacious en-suite bathroom. Meanwhile, bedroom three offers an en-suite shower room, ensuring comfort for all who stay.
Gardens And Grounds - Outside, the property is surrounded by stunning gardens and grounds. A gated, private paved driveway offers ample parking space, adding an element of privacy and exclusivity. The rear garden is laid to lawn, with an orchard and shrubs framing the view and offering a sense of tranquillity, with breathtaking views of the fields beyond. A charming stone-paved patio area is perfect for outdoor dining, while the potting shed, workshop, and open-plan covered storage provide plenty of space for hobbies and practical needs. For those with a need for more shelter, there are two carports, ensuring your vehicles are well protected. An inviting outdoor seating area completes this idyllic outdoor space, providing the perfect place to unwind and enjoy the beauty of nature.
This British cottage is the perfect blend of comfort, character, and countryside charm a true sanctuary for those looking to embrace the best of rural living.
Distances - Sutton Coldfield 4.6 miles
Birmingham 12.1 miles
Lichfield 9.4 miles
Solihull 18.4 miles
M42 8.6 miles
M6 Toll (T1) 7.8 miles
Birmingham International/NEC 14.4 miles
(Distances approximate)
These particulars are intended only as a guide and must not be relied upon as statements of fact. Your attention is drawn to the Important Notice on the last page of the text.
Directions From Aston Knowles - From Aston Knowles’ office at 8 High Street, head south-east on High Street and take the third exit on the first roundabout. Then turn right onto Tamworth Road/A453. Follow the A453 for approximately 1.3 miles to Bangley Lane in Staffordshire.
Terms - Tenure: Freehold
Local authority: Lichfield District Council
Tax band: TBC
Average area Broadband speed: 67 Mbps
Services - We understand that mains water, electricity and gas are connected.
Viewings - All viewings are strictly by prior appointment with agents Aston Knowles .
Disclaimer - Every care has been taken with the preparation of these particulars, but complete accuracy cannot be guaranteed. If there is any point which is of particular interest to you, please obtain professional confirmation. Alternatively, we will be pleased to check the information for you. These particulars do not constitute a contract or part of a contract. All measurements quoted are approximate. Photographs are reproduced for general information, and it cannot be inferred that any item shown is included in the sale.
Photographs taken: February 2025
Particulars prepared: February 2025
Buyer Identity Verification Fee - In line with the Money Laundering Regulations 2007, all estate agents are legally required to carry out identity checks on buyers as part of their due diligence. As agents acting on behalf of the seller, we are required to verify the identity of all purchasers once an offer has been accepted, subject to contract. We carry out this check using a secure electronic verification system, which is not a credit check and will not affect your credit rating. A non-refundable administration fee of £25 + VAT (£30 including VAT) per buyer applies for this service. By proceeding with your offer, you agree to this identity verification being undertaken. A record of the search will be securely retained within the electronic property file.
Brochures
Bangley Lane, Hints, TamworthBrochure- COUNCIL TAXA payment made to your local authority in order to pay for local services like schools, libraries, and refuse collection. The amount you pay depends on the value of the property.Read more about council Tax in our glossary page.
- Ask agent
- PARKINGDetails of how and where vehicles can be parked, and any associated costs.Read more about parking in our glossary page.
- Driveway
- GARDENA property has access to an outdoor space, which could be private or shared.
- Yes
- ACCESSIBILITYHow a property has been adapted to meet the needs of vulnerable or disabled individuals.Read more about accessibility in our glossary page.
- Ask agent
Bangley Lane, Hints, Tamworth
Add an important place to see how long it'd take to get there from our property listings.
__mins driving to your place
Get an instant, personalised result:
- Show sellers you’re serious
- Secure viewings faster with agents
- No impact on your credit score
Your mortgage
Notes
Staying secure when looking for property
Ensure you're up to date with our latest advice on how to avoid fraud or scams when looking for property online.
Visit our security centre to find out moreDisclaimer - Property reference 33707894. The information displayed about this property comprises a property advertisement. Rightmove.co.uk makes no warranty as to the accuracy or completeness of the advertisement or any linked or associated information, and Rightmove has no control over the content. This property advertisement does not constitute property particulars. The information is provided and maintained by Aston Knowles, Sutton Coldfield. Please contact the selling agent or developer directly to obtain any information which may be available under the terms of The Energy Performance of Buildings (Certificates and Inspections) (England and Wales) Regulations 2007 or the Home Report if in relation to a residential property in Scotland.
*This is the average speed from the provider with the fastest broadband package available at this postcode. The average speed displayed is based on the download speeds of at least 50% of customers at peak time (8pm to 10pm). Fibre/cable services at the postcode are subject to availability and may differ between properties within a postcode. Speeds can be affected by a range of technical and environmental factors. The speed at the property may be lower than that listed above. You can check the estimated speed and confirm availability to a property prior to purchasing on the broadband provider's website. Providers may increase charges. The information is provided and maintained by Decision Technologies Limited. **This is indicative only and based on a 2-person household with multiple devices and simultaneous usage. Broadband performance is affected by multiple factors including number of occupants and devices, simultaneous usage, router range etc. For more information speak to your broadband provider.
Map data ©OpenStreetMap contributors.




