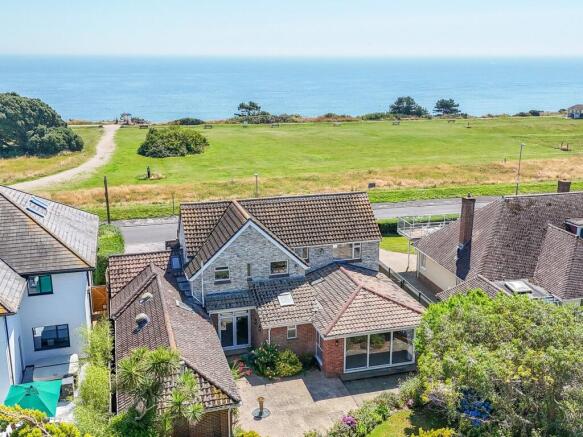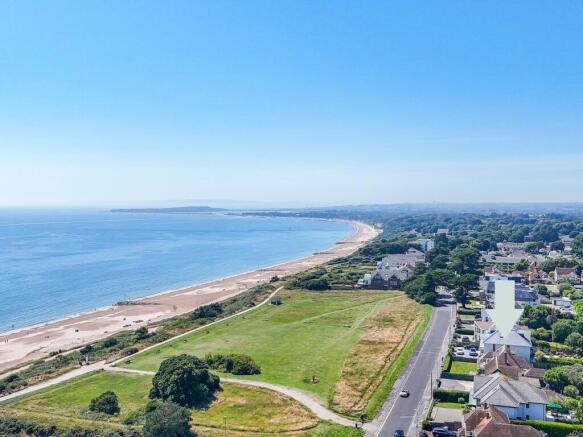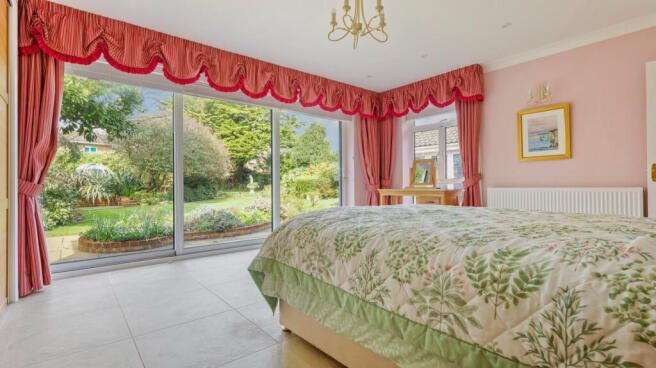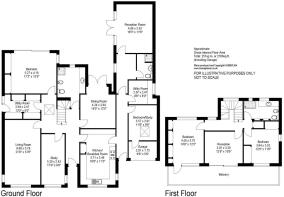
Wharncliffe Road, Highcliffe, Christchurch, BH23

- PROPERTY TYPE
Detached
- BEDROOMS
4
- BATHROOMS
3
- SIZE
Ask agent
- TENUREDescribes how you own a property. There are different types of tenure - freehold, leasehold, and commonhold.Read more about tenure in our glossary page.
Freehold
Key features
- 2800 sqft Detached House
- Uninterrupted Panoramic Coastal Views
- Four Double Bedrooms
- Five Reception Rooms
- Highly Regarded Sea Fronting Road
- Large Secluded Garden
- In-Out Driveway
- Self-Contained Annexe
Description
*** Sale Agreed by Spencers Coastal *** Located within the most desired road of the area, this property offers nearly 2,800 sq ft of internal living space, providing uninterrupted panoramic views across Christchurch Bay from the Isle of Wight to Mudeford Spit and the Purbecks. Complete with a fully self-contained annex and meticulously manicured gardens, it has undergone extensive improvements, presenting a rare opportunity to secure one of the most coveted plots in the Wharncliffe Road. With the potential for further extension and enhancement, this property offers the chance to create your dream home in this sought-after location.
Highcliffe is ideal for those searching for a relaxed yet smart seaside lifestyle. A high street of useful independent shops includes a bakery, family butcher and gourmet grocery. Highcliffe also nurtures a foodie reputation with an annual food festival and tasty selection of cafes, gastropubs and restaurants.
Leisure facilities include Highcliffe Castle Golf Club while the New Forest lies just to the north.
Highcliffe on Sea (or simply Highcliffe) sits on a high bluff above a beautiful stretch of sand and shingle beach. Its grounds enjoy outstanding views across Christchurch Bay towards the Isle of Wight while footpaths head off to a wooded nature reserve or zig-zag down to the beach.
Upon arrival, the spacious hallway grants entry to the primary areas featuring newly laid stone tile flooring and gives access to all accommodation including the four-piece family bathroom.
On the right, a meticulously crafted kitchen/breakfast room awaits, featuring laminate worktops, a double basin ceramic sink, and ample storage options. Integrated appliances include a Bosch induction hob, eyeline oven/grill combo, microwave, fridges, freezer, and Neff dishwasher
The kitchen is equipped with a serving hatch that connects seamlessly to the dining room. Here, double French doors open onto the patio and garden, while the tiled floor extends throughout.
The living room is to the left in the property and has a dual aspect. The main focal point is of course the far-reaching picturesque views of the sea . It is an impressively sized room with wall lighting and feature spotlights above the gas fireplace and has recently been redecorated.
Towards the back of the property, the spacious primary bedroom suite occupies the recently extended area. It features floor-to-ceiling sliding triple doors that open up to provide direct access to the beautiful garden. Additionally, the room is equipped with fully fitted floor-to-ceiling wardrobes.
Additional ground floor rooms comprise a practical utility and boot room, where the brand-new boiler system is housed. This area offers ample storage and convenient access to the side of the property through sliding doors and a separate office overlooking the front aspect.
The hallway's central winder staircase leads to the first floor, revealing three versatile rooms
To the right, a bedroom features dual aspect views, complemented by wooden fitted wardrobes, and grants access to the balcony through sliding doors.
The central room seamlessly connects to the balcony, spanning the width of the property, with decked flooring and a glass balustrade ensuring uninterrupted vistas.
The third room presents dual aspect views and comes equipped with fitted storage units, offering both functionality and style
Completing the floor is a spacious bathroom featuring a double length walk-in shower, storage unit with basin, WC, bidet, and garden views. Additionally, floor-to-ceiling storage cupboards
The property includes a self-contained annex comprising a double bedroom and a three-piece family bathroom suite. Additionally, it features a spacious reception room with French doors opening onto the rear patio and gardens, enjoying a westerly aspect. The annex also has a separate front door access.
The property is accessed through electric sliding gates leading to a block paved driveway, offering ample off-road parking. The rear gardens, enjoying a west-facing aspect, are a standout feature, meticulously landscaped for privacy.
They include a spacious patio area, ideal for alfresco dining and enjoying the afternoon sunsets.The property features a sweeping in-and-out driveway, accessed via electric sliding gates, leading to a block-paved driveway providing ample off-road parking and access to the garage for storage.
Its expansive rear gardens, facing west, are a standout feature, meticulously landscaped and primarily laid to lawn, adorned with mature trees and hedging along the border, ensuring a high degree of privacy.
A unique garden pod located at the rear captures sunlight throughout the day, offering an additional outdoor room with panoramic views of the surrounding gardens.
Adjacent to the rear of the property lies an extensive patio area, accessible from multiple rooms, perfect for alfresco dining and soaking up the afternoon sun.
Brochures
Brochure 1- COUNCIL TAXA payment made to your local authority in order to pay for local services like schools, libraries, and refuse collection. The amount you pay depends on the value of the property.Read more about council Tax in our glossary page.
- Band: G
- PARKINGDetails of how and where vehicles can be parked, and any associated costs.Read more about parking in our glossary page.
- Yes
- GARDENA property has access to an outdoor space, which could be private or shared.
- Yes
- ACCESSIBILITYHow a property has been adapted to meet the needs of vulnerable or disabled individuals.Read more about accessibility in our glossary page.
- Ask agent
Wharncliffe Road, Highcliffe, Christchurch, BH23
Add an important place to see how long it'd take to get there from our property listings.
__mins driving to your place
Get an instant, personalised result:
- Show sellers you’re serious
- Secure viewings faster with agents
- No impact on your credit score


Your mortgage
Notes
Staying secure when looking for property
Ensure you're up to date with our latest advice on how to avoid fraud or scams when looking for property online.
Visit our security centre to find out moreDisclaimer - Property reference 27451660. The information displayed about this property comprises a property advertisement. Rightmove.co.uk makes no warranty as to the accuracy or completeness of the advertisement or any linked or associated information, and Rightmove has no control over the content. This property advertisement does not constitute property particulars. The information is provided and maintained by Spencers Coastal, Highcliffe. Please contact the selling agent or developer directly to obtain any information which may be available under the terms of The Energy Performance of Buildings (Certificates and Inspections) (England and Wales) Regulations 2007 or the Home Report if in relation to a residential property in Scotland.
*This is the average speed from the provider with the fastest broadband package available at this postcode. The average speed displayed is based on the download speeds of at least 50% of customers at peak time (8pm to 10pm). Fibre/cable services at the postcode are subject to availability and may differ between properties within a postcode. Speeds can be affected by a range of technical and environmental factors. The speed at the property may be lower than that listed above. You can check the estimated speed and confirm availability to a property prior to purchasing on the broadband provider's website. Providers may increase charges. The information is provided and maintained by Decision Technologies Limited. **This is indicative only and based on a 2-person household with multiple devices and simultaneous usage. Broadband performance is affected by multiple factors including number of occupants and devices, simultaneous usage, router range etc. For more information speak to your broadband provider.
Map data ©OpenStreetMap contributors.





