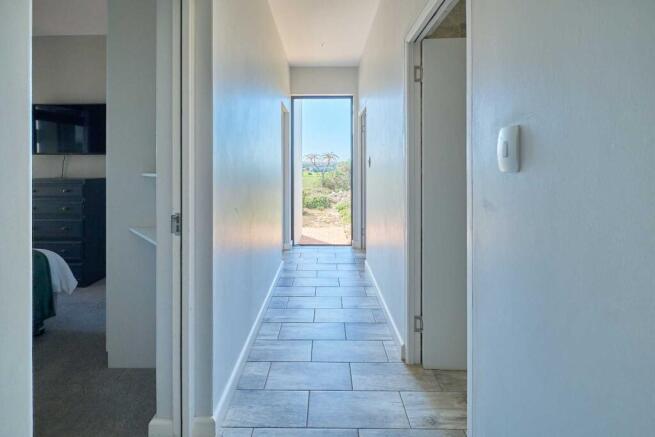3 bedroom detached house for sale
Western Cape, Langebaan, South Africa
- PROPERTY TYPE
Detached
- BEDROOMS
3
- BATHROOMS
3
- SIZE
2,863 sq ft
266 sq m
Key features
- Garden
Description
Welcome to a spectacular property nestled on the first fairway and driving range of the immaculate Langebaan Country Estate, situated on the iconic Langebaan Lagoon. This estate is not only home to the magnificent Gary Player designed golf course, but also boasts an array of amenities including a driving range, cycling and running trails, tennis courts, bowling greens, a fantastic restaurant, and a clubhouse. Security is a top priority with 24-hour protection featuring secure perimeter fencing, armed response patrols, and manned access-controlled entrances.
Ideally located, this estate offers easy access to popular shopping centers, restaurants, excellent medical facilities, and schools in and around Langebaan. The north-east facing double-story home is an ideal sanctuary for nature lovers and golf enthusiasts alike. It presents unobstructed views of the surrounding fynbos veld and the driving range, with magnificent sea and countryside vistas from the upstairs balcony. It's just a two-minute drive to the clubhouse, and the bright, spacious living room provides a serene atmosphere reminiscent of a relaxing snack at the halfway house.
Upon entering, you'll be greeted by a warm and homely ambiance created by high ceilings and a subtle blend of contemporary elegance with rustic colors and textures. The ground floor features an open-plan kitchen, living room, two bedrooms, two bathrooms, and a guest loo. The living areas flow seamlessly together, creating the perfect space for entertaining. The kitchen is cleverly designed in two sections: one adjoining the dining area and another connecting to the scullery and laundry.
High-quality finishes adorn the kitchen, including glossy white spray-painted cupboards with black granite tops. The center island offers ample drawer and cupboard space for easy access to crockery and cutlery. The extended granite tops provide a perfect counter for seating family and guests. The kitchen accommodates a free-standing stove with gas from backyard bottles and space for a family-sized side-by-side fridge/freezer. A walk-in cooling room complements the second part of the kitchen, which includes the scullery and laundry with additional cupboard space, a double sink, and space for three appliances.
The dining and living areas are separated by a built-in gas heater island that efficiently warms the entire space. Stackable sliding doors open to provide direct access to the wooden deck and barbecue area outside. This space is designed with socializing in mind, perfect for both day and night entertaining.
The downstairs hallway leads to two carpeted bedrooms with ample wardrobe space and direct access to the wooden deck and garden. Each contemporary-designed bathroom offers a toilet, basin on floating vanity, and spacious shower with vertical windows for maximum light. Close to the entrance is the guest loo and additional storage space under the staircase.
Upstairs houses the airconditioned main en suite bedroom, an office, and a wrap-around balcony offering stunning sea views on one side and views of West Coast fynbos veld and the driving range on the other. The main bedroom is elegantly decorated with plush carpets and rich curtain fabrics, creating a cozy luxurious haven. Stackable sliding doors open completely to reveal breathtaking views. The spacious walk-in wardrobe complements this abundant space.
The main bathroom's contemporary design flows seamlessly from the bedroom. It features a built-in Giberet cistern toilet, his-and-hers basins in a floating double vanity with mirrors, and an extra-sized bath strategically placed for soaking up stunning countryside views. The landing at the top of the staircase hosts an office equipped with ample cupboards and plug points.
The large double garage provides more than enough space for two cars with a single roll-up door controlled via remote control. Additionally, there's a small side roll-up door for golf cart access. The property is equipped with 12 solar panels and battery backup to ensure electricity during load shedding.
This home offers an unparalleled lifestyle experience in the heart of Langebaan Country Estate.
City and Atlantic Real Estate cc Trading as RE/MAX Living, an independently owned and operated franchise of RE/MAX SA. Registered with the PPRA.
Western Cape, Langebaan, South Africa
NEAREST AIRPORTS
Distances are straight line measurements- Cape Town(International)67.9 miles
Notes
This is a property advertisement provided and maintained by RE/Max Living, Cape Town (reference 2385823) and does not constitute property particulars. Whilst we require advertisers to act with best practice and provide accurate information, we can only publish advertisements in good faith and have not verified any claims or statements or inspected any of the properties, locations or opportunities promoted. Rightmove does not own or control and is not responsible for the properties, opportunities, website content, products or services provided or promoted by third parties and makes no warranties or representations as to the accuracy, completeness, legality, performance or suitability of any of the foregoing. We therefore accept no liability arising from any reliance made by any reader or person to whom this information is made available to. You must perform your own research and seek independent professional advice before making any decision to purchase or invest in overseas property.



