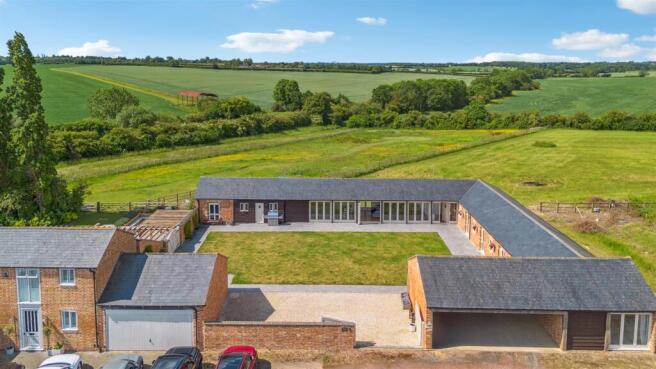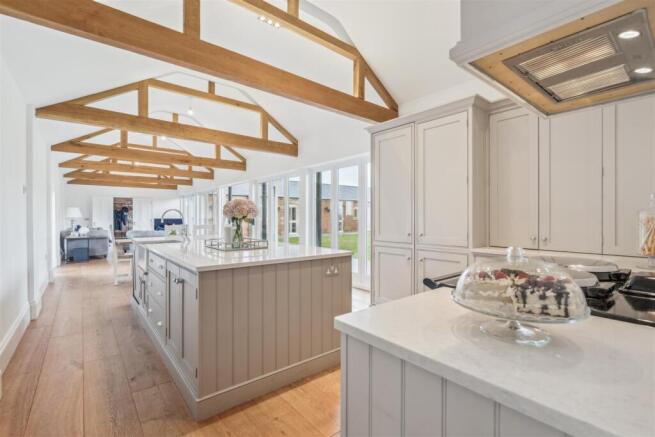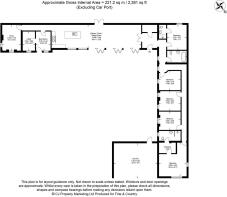Newport Road, Hardmead, Newport Pagnell

- PROPERTY TYPE
House
- BEDROOMS
5
- BATHROOMS
2
- SIZE
2,381 sq ft
221 sq m
- TENUREDescribes how you own a property. There are different types of tenure - freehold, leasehold, and commonhold.Read more about tenure in our glossary page.
Freehold
Description
About The Property - Once into the spacious entrance hall the welcoming feel of the property becomes immediately apparent. A reassuringly comforting and rustic ambience is apparent as you step on to the engineered oak flooring and witness the gently rounded brick archway which leads through to one wing of the property. Turn to the right for the majority of the bedroom accommodation and turn to the left to find the reception areas. The hallway, as with most rooms in the property, has a vaulted ceiling and has a built in cupboard which accommodates the fixings for the ground source heating. The heating system is underfloor throughout.
The sitting, dining and kitchen areas are open plan to each other and seamlessly combined. Full height glazing is arranged along one wall allowing an abundance of natural light contributing to the expansive and airy impression gained as you walk into the room. Excellent aspects are available over the garden to the front with a further glazed door opening into the grassland to the rear. A range of exposed roof trusses which are visible to the ceiling create a fine feature. The kitchen area is well served for cabinets and drawer units. It is a hand painted kitchen installed by Christian Blake of Beautifully Bespoke kitchens in Bedford. The central island unit incorporates a butler sink and many more storage cupboards and drawer cabinets which are arranged under a granite work surface. Integrated to the kitchen are a dishwasher, oven, hob and fridge freezer.
Extending from the reception areas, a hallway accesses a boot room and utility room which precede an additional bedroom or alternatively, study accommodation.
The other wing of the property offers five bedrooms, two with en suite facilities and also a family bathroom. The inner lobby leading to these rooms has discreet wall lighting and some exposed timbers. The Master bedroom suite has full height glazing to one wall and exposed ceiling timbers with a dressing area and large shower cubicle, fully tiled with a glazed screen. Exposed brickwork is visible to one wall. All bedrooms are capable of housing a double bed and all have vaulted ceilings and exposed beams. The Family Bathroom has a standalone slipper bath and discreet wall lighting. Exposed brickwork and timbers enhance the rustic appearance of this delightful amenity.
Outside - A private road leads to The Old Byre which has an open fronted garage with a personal door leading into the formal garden. An EV point is located in the garage. Additionally a double wooden gate opens into a gravel based parking area located within the walled garden. The slate roofed property is in red brick with arched definitions over the windows and doors. A blue brick walkway and seating area envelops the quadrangle lawn with an ornamental gate inserted to the red brick walling which encloses and privatises the garden areas. Elsewhere there is a fenced paddock defining the acreage and a further area of land which has been granted planning permission for stabling.
Disclaimer - Whilst we endeavour to make our sales particulars accurate and reliable, if there is any point which is of particular importance to you please contact the office and we will be pleased to verify the information for you. Do so, particularly if contemplating travelling some distance to view the property. The mention of any appliance and/or services to this property does not imply that they are in full and efficient working order, and their condition is unknown to us. Unless fixtures and fittings are specifically mentioned in these details, they are not included in the asking price. Some items may be available subject to negotiation with the Vendor.
Notice To Purchaser - In order that we meet legal obligations, should a purchaser have an offer accepted on any property marketed by us they will be required to undertake a digital identification check. We use a specialist third party service to do this. There will be a non refundable charge of £18 (£15+VAT) per person, per purchase, for this service.
Brochures
Newport Road, Hardmead, Newport Pagnell- COUNCIL TAXA payment made to your local authority in order to pay for local services like schools, libraries, and refuse collection. The amount you pay depends on the value of the property.Read more about council Tax in our glossary page.
- Band: G
- LISTED PROPERTYA property designated as being of architectural or historical interest, with additional obligations imposed upon the owner.Read more about listed properties in our glossary page.
- Listed
- PARKINGDetails of how and where vehicles can be parked, and any associated costs.Read more about parking in our glossary page.
- No disabled parking,EV charging
- GARDENA property has access to an outdoor space, which could be private or shared.
- Yes
- ACCESSIBILITYHow a property has been adapted to meet the needs of vulnerable or disabled individuals.Read more about accessibility in our glossary page.
- Ask agent
Newport Road, Hardmead, Newport Pagnell
Add an important place to see how long it'd take to get there from our property listings.
__mins driving to your place
Get an instant, personalised result:
- Show sellers you’re serious
- Secure viewings faster with agents
- No impact on your credit score
Your mortgage
Notes
Staying secure when looking for property
Ensure you're up to date with our latest advice on how to avoid fraud or scams when looking for property online.
Visit our security centre to find out moreDisclaimer - Property reference 33950518. The information displayed about this property comprises a property advertisement. Rightmove.co.uk makes no warranty as to the accuracy or completeness of the advertisement or any linked or associated information, and Rightmove has no control over the content. This property advertisement does not constitute property particulars. The information is provided and maintained by Fine & Country, Milton Keynes. Please contact the selling agent or developer directly to obtain any information which may be available under the terms of The Energy Performance of Buildings (Certificates and Inspections) (England and Wales) Regulations 2007 or the Home Report if in relation to a residential property in Scotland.
*This is the average speed from the provider with the fastest broadband package available at this postcode. The average speed displayed is based on the download speeds of at least 50% of customers at peak time (8pm to 10pm). Fibre/cable services at the postcode are subject to availability and may differ between properties within a postcode. Speeds can be affected by a range of technical and environmental factors. The speed at the property may be lower than that listed above. You can check the estimated speed and confirm availability to a property prior to purchasing on the broadband provider's website. Providers may increase charges. The information is provided and maintained by Decision Technologies Limited. **This is indicative only and based on a 2-person household with multiple devices and simultaneous usage. Broadband performance is affected by multiple factors including number of occupants and devices, simultaneous usage, router range etc. For more information speak to your broadband provider.
Map data ©OpenStreetMap contributors.




