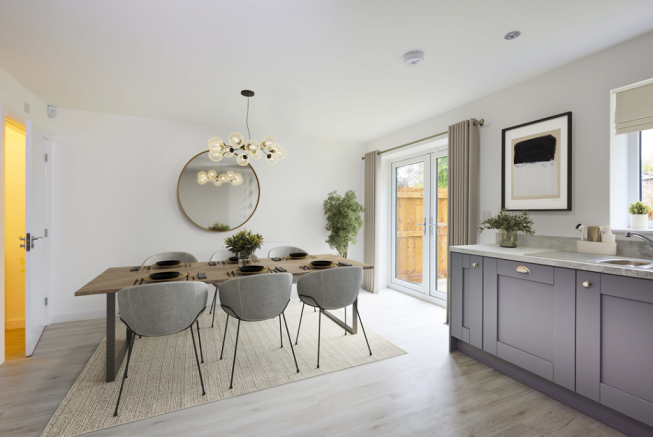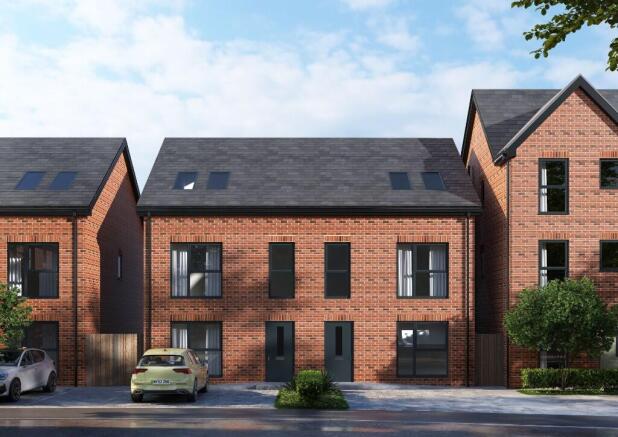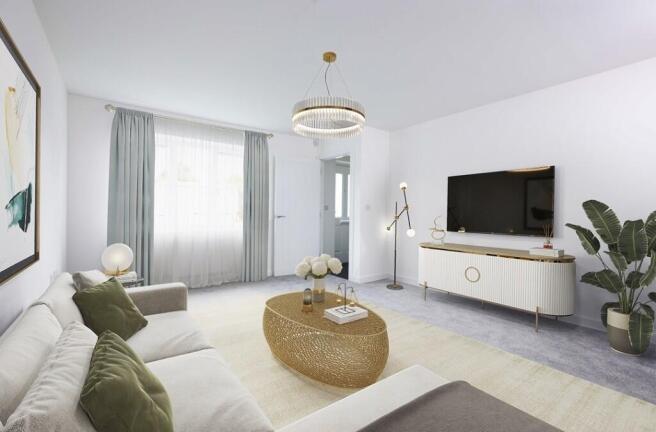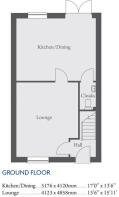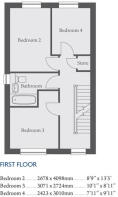
4 bedroom semi-detached house for sale
Fern Lodge, Ashton-Under-Lyne, OL6 8EG

- PROPERTY TYPE
Semi-Detached
- BEDROOMS
4
- BATHROOMS
3
- SIZE
1,356 sq ft
126 sq m
- TENUREDescribes how you own a property. There are different types of tenure - freehold, leasehold, and commonhold.Read more about tenure in our glossary page.
Freehold
Key features
- Final 5% (£18,000) sales incentive avaiable on Prestwich house type.
- £99 reservation fee.
- South facing garden.
- Contact us to arrange your viewing today.
- 50% of the development now occupied.
- Energy-efficient construction - EPC B rating.
- High specification included as standard.
- Two driveway parking space and EV charge point.
- Short walking distance to Tameside Hospital.
- Two miles from the M60 and close to Ashton Moss Retail & Leisure Park.
Description
FINAL PRESTWICH WITH 5% INCENTIVE, ACT NOW!' This incentive will not be available on future releases.
A Connected, Convenient, and Family-Friendly Community
Nestled in a tranquil cul-de-sac, Fern Lodge strikes the perfect balance between peaceful residential living and everyday convenience. Situated just off Queen's Road in Ashton-under-Lyne, this thoughtfully designed development offers excellent access to transport links, quality schools, shopping, healthcare, and abundant green spaces - everything modern homeowners and families' desire.
Fern Lodge features 32 high-quality new build homes by Wiggett Homes, showcasing a mix of spacious 3 and 4-bedroom freehold properties. Each home boasts energy-efficient design, generous living areas, and practical layouts tailored for contemporary family life.
Crafted with exceptional care and attention to detail, these homes embody Wiggett Homes' proud heritage of over 45 years of building quality, dependable homes you can trust.
Discover Your Dream Family Home - The Prestwich at Fern Lodge Drive, Ashton-under-Lyne
Step inside the Prestwich, a stunning 4-bedroom, three-storey home thoughtfully designed to meet the needs of modern family life.
The ground floor features a spacious lounge at the front, perfect for relaxing or entertaining, while the rear boasts an open-plan kitchen and dining area flooded with natural light through double doors that open onto the patio and garden. The kitchen is equipped with high-specification integrated appliances as standard, combining style and functionality. A convenient downstairs WC completes this level.
Upstairs on the first floor, you'll find three well-proportioned bedrooms, a modern family bathroom with a bath and over-bath shower, and a handy storage cupboard off the hallway for added practicality.
The second floor is dedicated to the stunning primary bedroom suite, offering a private en-suite shower room and a large storage cupboard, creating a peaceful retreat with ample space.
Outside, the property benefits from two side-by-side parking spaces, including an electric vehicle charging point. The south-facing patio and rear garden provide a sunny, private outdoor space ideal for relaxing or entertaining.
Located just off Queen's Road in Ashton-under-Lyne, Fern Lodge offers easy access to schools, shops, transport links, and green spaces - everything your family needs to thrive.
Summary
The Prestwich is designed for modern family life, balancing social and private spaces. It offers:
* 4 spacious bedrooms.
* Primary bedroom with en-suite shower room & large storage space.
* Bright open-plan kitchen with breakfast bar and dining area with French doors to south-facing garden
* Separate large lounge at the front
* Energy-efficient design with high-quality finishes
* Two off-road parking spaces with electric vehicle charging point
* Private rear garden with patio
* Convenient location near schools, shops, parks, and excellent transport links
Visit our Show Home
Our fantastic show home is open Friday - Sunday, 10.00 - 17.00 (OL6 8EG),Viewings by appointment come and see the development and find out more about our current availability and sales incentives. Alternatively, we can offer weekday viewings, strictly by appointment only. Contact us today.
Why buy a Wiggett Home?
Wiggett Homes was established in 1979 and is a family run property development company. Having built circa 4,400 homes, we pride ourselves in building quality homes using local materials and sub-contractor trades.
All our homes come with a 10-year NHBC warranty, and we follow the Consumer Code for Home Builders, which seeks to make the new-build home buying process fairer and more transparent for consumers, while helping the industry improve quality and customer service.
Steve Jackson, Site Manager at Fern Lodge has been with Wiggett Homes since 2017 and has recently been awarded the NHBC Pride in the Job Quality Award 2025. This is the most highly regarded competition in the industry and a prestigious benchmark for exceptional site managers.
Brochures
Fern Lodge brochureSite planSpecificationPrestwich floor plan- COUNCIL TAXA payment made to your local authority in order to pay for local services like schools, libraries, and refuse collection. The amount you pay depends on the value of the property.Read more about council Tax in our glossary page.
- Ask agent
- PARKINGDetails of how and where vehicles can be parked, and any associated costs.Read more about parking in our glossary page.
- Driveway
- GARDENA property has access to an outdoor space, which could be private or shared.
- Front garden,Rear garden,Back garden
- ACCESSIBILITYHow a property has been adapted to meet the needs of vulnerable or disabled individuals.Read more about accessibility in our glossary page.
- Ask agent
Energy performance certificate - ask agent
Fern Lodge, Ashton-Under-Lyne, OL6 8EG
Add an important place to see how long it'd take to get there from our property listings.
__mins driving to your place
Get an instant, personalised result:
- Show sellers you’re serious
- Secure viewings faster with agents
- No impact on your credit score

Your mortgage
Notes
Staying secure when looking for property
Ensure you're up to date with our latest advice on how to avoid fraud or scams when looking for property online.
Visit our security centre to find out moreDisclaimer - Property reference WIGGETTfernlodgeTHEPRESTWICHplot23. The information displayed about this property comprises a property advertisement. Rightmove.co.uk makes no warranty as to the accuracy or completeness of the advertisement or any linked or associated information, and Rightmove has no control over the content. This property advertisement does not constitute property particulars. The information is provided and maintained by Consulta Home Group, Covering The North West. Please contact the selling agent or developer directly to obtain any information which may be available under the terms of The Energy Performance of Buildings (Certificates and Inspections) (England and Wales) Regulations 2007 or the Home Report if in relation to a residential property in Scotland.
*This is the average speed from the provider with the fastest broadband package available at this postcode. The average speed displayed is based on the download speeds of at least 50% of customers at peak time (8pm to 10pm). Fibre/cable services at the postcode are subject to availability and may differ between properties within a postcode. Speeds can be affected by a range of technical and environmental factors. The speed at the property may be lower than that listed above. You can check the estimated speed and confirm availability to a property prior to purchasing on the broadband provider's website. Providers may increase charges. The information is provided and maintained by Decision Technologies Limited. **This is indicative only and based on a 2-person household with multiple devices and simultaneous usage. Broadband performance is affected by multiple factors including number of occupants and devices, simultaneous usage, router range etc. For more information speak to your broadband provider.
Map data ©OpenStreetMap contributors.
