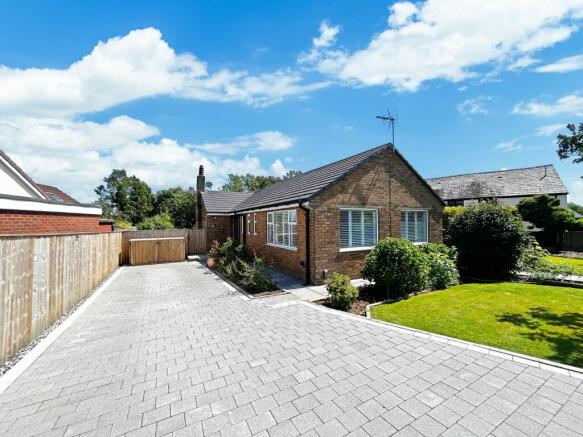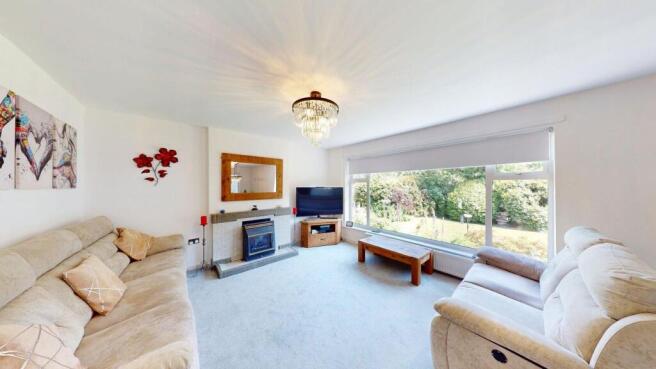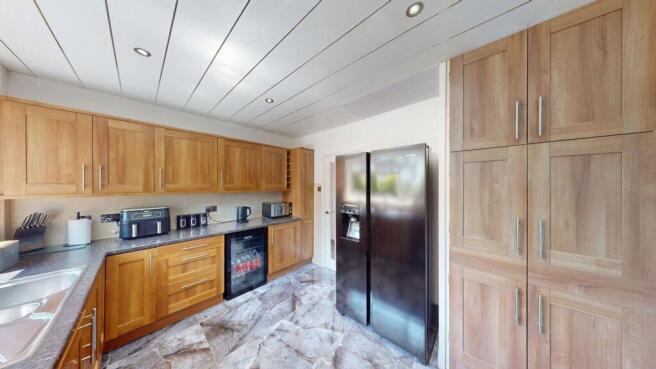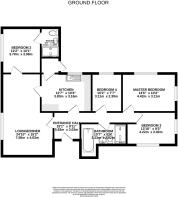
Dobb Brow Road, Westhoughton, BL5

- PROPERTY TYPE
Detached Bungalow
- BEDROOMS
4
- BATHROOMS
2
- SIZE
1,119 sq ft
104 sq m
- TENUREDescribes how you own a property. There are different types of tenure - freehold, leasehold, and commonhold.Read more about tenure in our glossary page.
Freehold
Key features
- Beautifully Presented Throughout
- Fully Renovated Bathroom Suite and En-suite
- Extensive Driveway to The Front for Off Road Parking
- Impeccable Wrap Around Gardens - Fantastic for Entertaining
- Freehold Property
- 4 Bedroom Detached True Bungalow
- Prime Location - Close to All Transport Links and Networks
- High-Quality Finishes and Impressive Space Throughout
- Brand New Roof and Full Rewire
Description
Welcoming to the market this true gem of a property - this distinctive 4 bedroom detached true bungalow has been thoughtfully designed and immaculately presented throughout by it’s current owners, a one of a kind home that creates a lifestyle of space, elegance and pure sophistication ready for new buyers to move straight into. This beautiful home sits on an extensive plot in one of the most prestigious locations of Westhoughton on the ever popular Dobb Brow Road, this fantastic bungalow is close to all local amenities throughout Westhoughton, a short drive away from Westhoughton and Daisy Hill Train Station, close-by to the M61 motorway and within walking distance to Westhoughton town centre that features all your popular restaurants, coffee shops and supermarkets. A truly special opportunity to acquire a home that boasts extensive accommodation internally and externally with 4 well proportioned bedrooms, an open plan lounge and dining room that combines exceptional versatility along with an ensuite bathroom and a phenomenal WOW factor family bathroom. The outdoor space is as equally as impressive and fantastic for those that love their garden space boasting exceptional landscaped gardens, Indian Stone paving creating fantastic space for outdoor dining and entertaining and an extensive driveway to the front of the home for several vehicles and off road parking. This home combines remarkable high end finishes and versatile living spaces making it the perfect forever home that you have been waiting for! Viewing is essential to fully appreciate everything this forever home has to offer!
EPC Rating: D
Entrance Hallway (3.03m x 5.82m)
A beautiful bright and inviting entrance hallway that creates an airy atmosphere throughout. Featuring a composite door, misted glass to either side and stunning eye catching tiled flooring. Neutrally decorated throughout and warmed by two central heating radiators.
Lounge / Diner (4.63m x 7.58m)
Flowing through into the heart of this home, is a remarkable open plan lounge and dining room that offers endless versatility. This expansive room is fantastic for entertaining and relaxing, a large double glazed window to the side aspect that offers beautiful views of the rear garden. Boasting fitted carpets, neutral decor and three gas central heating radiators.
Kitchen (3.16m x 3.83m)
Contemporary and modernised fitted kitchen that has an array of wall and base units for additional storage space. Beautiful tiled flooring throughout, oak cabinetry units with marble effect worktops over, panelled ceiling with inset ceiling spotlights. Stainless steel sink with chrome mixer tap, a free-standing electric oven and hob, wine fridge/cooler and large fridge/freezer. Double glazed window to the side aspect and additional lean too that leads to the outside garden.
Master Bedroom (3.11m x 4.42m)
A gorgeous master bedroom that occupies lot of natural light, a fantastic size with two double glazed windows - one to the side and one to the front, both with plantation shutter blinds. Fitted carpets, neutral décor and two gas central heating radiators.
Bedroom Two (3.08m x 3.7m)
Effortlessly through from the dining room with sliding doors is a well proportioned second bedroom that is served by an ensuite bathroom. Two double glazed windows that overlook onto the garden, fitted carpets, gas central heating radiator.
En-suite
A gorgeous ensuite bathroom adorned with fully tiled walls and flooring, WC, basin bowl into vanity unit and separate shower enclosure with shower over. Wall mounted heated towel rail and two double glazed windows.
Bedroom Three (2.82m x 4.22m)
Another well proportioned double bedroom that offers remarkable space, perfect for a visitors or guest room. Fitted carpets, two double glazed windows to the front and side elevation, two gas central heating radiators.
Bedroom Four (2.3m x 3.11m)
Another good sized bedroom that is currently used as an office/study but provides excellent versatility - fitted carpets, neutral décor, double glazed window to the side aspect with plantation shutter blinds.
Bathroom (2.82m x 3.23m)
Artfully designed and elegant fully renovated four piece family bathroom that blends style with functionality consisting of tiled walls and porcelain tiled flooring, low level WC and basin into vanity unit, beautiful free standing bath, LED mirror, spotlighting. A show-piece beautiful bathroom perfect for spending your night, relaxing and unwinding.
Garden
Venturing outside welcomes you into a serene outdoor retreat, featuring numerous seating areas, landscaped Indian stone areas with laid to lawn turf surrounding, fully fenced around for additional privacy, a perfect way for entertaining guests in the summer months. Mature shrubs, borders and plants are surrounded which increases the properties kerb appeal. Outside tap, feature outside and security lighting. Impressive block paved extensive driveway to the front creating ample space for multiple vehicles.
- COUNCIL TAXA payment made to your local authority in order to pay for local services like schools, libraries, and refuse collection. The amount you pay depends on the value of the property.Read more about council Tax in our glossary page.
- Band: D
- PARKINGDetails of how and where vehicles can be parked, and any associated costs.Read more about parking in our glossary page.
- Yes
- GARDENA property has access to an outdoor space, which could be private or shared.
- Private garden
- ACCESSIBILITYHow a property has been adapted to meet the needs of vulnerable or disabled individuals.Read more about accessibility in our glossary page.
- Ask agent
Dobb Brow Road, Westhoughton, BL5
Add an important place to see how long it'd take to get there from our property listings.
__mins driving to your place
Get an instant, personalised result:
- Show sellers you’re serious
- Secure viewings faster with agents
- No impact on your credit score
Your mortgage
Notes
Staying secure when looking for property
Ensure you're up to date with our latest advice on how to avoid fraud or scams when looking for property online.
Visit our security centre to find out moreDisclaimer - Property reference 78ff0afc-accb-4b89-8963-0410ec269dba. The information displayed about this property comprises a property advertisement. Rightmove.co.uk makes no warranty as to the accuracy or completeness of the advertisement or any linked or associated information, and Rightmove has no control over the content. This property advertisement does not constitute property particulars. The information is provided and maintained by Price and Co, Westhoughton. Please contact the selling agent or developer directly to obtain any information which may be available under the terms of The Energy Performance of Buildings (Certificates and Inspections) (England and Wales) Regulations 2007 or the Home Report if in relation to a residential property in Scotland.
*This is the average speed from the provider with the fastest broadband package available at this postcode. The average speed displayed is based on the download speeds of at least 50% of customers at peak time (8pm to 10pm). Fibre/cable services at the postcode are subject to availability and may differ between properties within a postcode. Speeds can be affected by a range of technical and environmental factors. The speed at the property may be lower than that listed above. You can check the estimated speed and confirm availability to a property prior to purchasing on the broadband provider's website. Providers may increase charges. The information is provided and maintained by Decision Technologies Limited. **This is indicative only and based on a 2-person household with multiple devices and simultaneous usage. Broadband performance is affected by multiple factors including number of occupants and devices, simultaneous usage, router range etc. For more information speak to your broadband provider.
Map data ©OpenStreetMap contributors.





