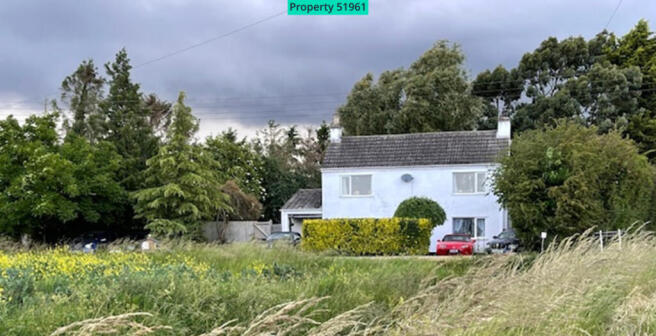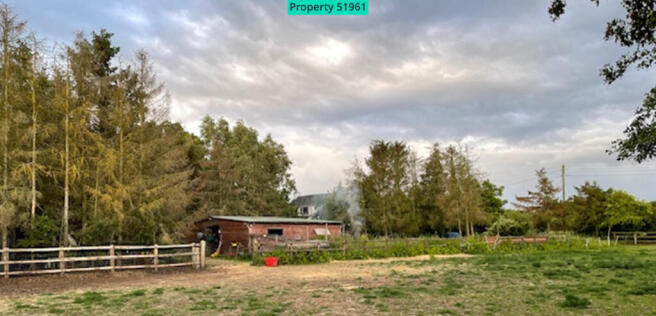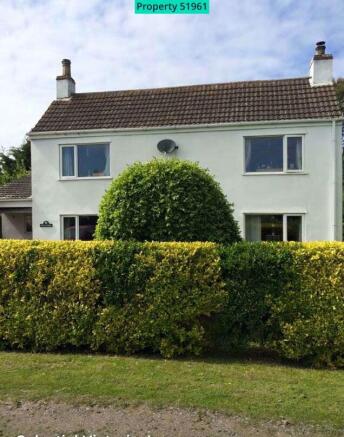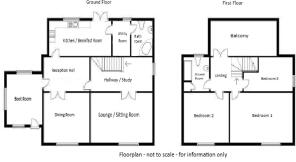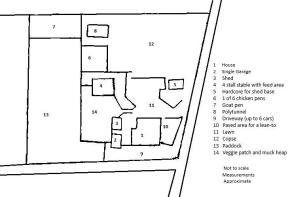Thornton-le-Fen, Lincoln, LN4 4YN

- PROPERTY TYPE
Detached
- BEDROOMS
3
- BATHROOMS
2
- SIZE
1,561 sq ft
145 sq m
- TENUREDescribes how you own a property. There are different types of tenure - freehold, leasehold, and commonhold.Read more about tenure in our glossary page.
Freehold
Key features
- Central heating
- Double glazed
- Garage
- Garden
- Parking
- Cable/Satellite
- Broadband/ADSL
- Equestrian facilities
- Smallholding
- Multi-fuel burner
Description
Property number 51961. Enquire through Rightmove's messaging system and we'll respond within 5 minutes, 24/7
White Cottage - Idyllic Equestrian Smallholding in the Lincolnshire Countryside
Guide Price: £445,000
3 Bedrooms : 2 Bathrooms : 3 Receptions : Over 1 Acre plus additional 2 acres rented : Equestrian Facilities : No Near Neighbours
Escape to the country and embrace a slower pace of life at White Cottage — a beautifully renovated, character-filled detached home set in tranquil open countryside. With no immediate neighbours, panoramic field views, and charming equestrian facilities, this rare smallholding offers the perfect blend of rural seclusion and modern convenience.
________________________________________
Key Highlights
• Beautifully presented 3-bedroom detached cottage with heritage features and tasteful modern updates
• Full equestrian setup with 4 stables, tack room, paddock and goat/chicken pens
• Spacious gardens, private copse, vegetable beds, and room for a polytunnel and pond
• Private setting with no immediate neighbours and panoramic views of farmland and the Lincolnshire Wolds
• Double glazing, oil-fired heating, multi-fuel burner and high insulation for year-round comfort
• Fast access to Grantham, Lincoln, and London, just 45 minutes to mainline trains
• Excellent lifestyle features: dark skies for stargazing, abundant wildlife, and direct access to scenic walks
• Ample parking, garage, and flexible outbuildings for further development
________________________________________
A Home With Heart and Heritage
Originally two late 1800s farm cottages, this home has been sympathetically extended and renovated to create a warm, welcoming interior. With solid wood finishes, a stone hearth and charming quirks throughout, every room tells a story.
• A bright boot room and welcoming reception hall
• A generous lounge with a slate-hearth multi-fuel stove and countryside views
• Stylish kitchen/breakfast room with double doors to the garden and plenty of space for entertaining in the separate Dining Room
• Flexible study/hallway space, ideal for remote working
• Two modern bathrooms including a luxurious rainfall power shower upstairs and a corner bath downstairs
• Upstairs, three well-sized bedrooms — the principal bedroom enjoys sweeping rural views and built-in alcove lighting
• A large sun-trap balcony overlooking the paddock and gardens — ideal for morning coffee, evening sunsets or stargazing
________________________________________
The Great Outdoors
Set within approximately 1 acre of private grounds, this home celebrates outdoor living. It includes:
• A thriving private copse with fir, walnut, eucalyptus, willow, birch, and fruit trees
• Multiple vegetable patches, grapevines, and bee-friendly planting areas
• A fully enclosed stable yard with four stables, tack area, and a gated paddock
• Six large chicken pens, a goat paddock, plus a shed, caravan for storage, and foundations for more outbuildings
• Sunlit lawns, sheltered patios, and tranquil corners to sit and enjoy the birdsong
• Panoramic views across farmland populated by pheasants, deer, kites, owls and hares
• Further 2-acre paddock rented from a local farmer, available by separate agreement
________________________________________
Location & Lifestyle
White Cottage is ideally placed between the historic market town of Boston and the village of Coningsby, offering excellent access to:
• Shops, doctors, schools, and local pubs all within a 10-minute radius
• Mainline train to London from Grantham (45 mins drive to station, 1h direct to London)
• Lincoln, Peterborough, and Skegness all under an hour away
• Supermarket deliveries, bus stop nearby, and reliable 4G coverage with fibre broadband available
If you're seeking peaceful rural living with practical connections and versatile land, this is an exceptionally rare opportunity.
________________________________________
Viewings & Enquiries
Offered chain-free by motivated sellers now looking to downsize after a decade of loving ownership. You'll deal directly with the current owners for viewings and questions — providing fast, friendly, and honest insights into this unique home and lifestyle.
“From owls and kites soaring above the fields, to the Battle of Britain Memorial Flight overhead, this home offers an unrepeatable slice of countryside magic.”
________________________________________
Council Tax Band D – East Lindsey District Council
Tenure: Freehold
Broadband: Fibre to exchange, 8–15 Mbps typical
Mobile: 4G available (WiFi calling recommended indoors)
________________________________________
A country escape with charm, character and complete tranquillity — perfect for families, animal-lovers or anyone seeking space, nature, and lifestyle freedom.
Ready to Escape the Ordinary?
Contact us today to arrange a private viewing of White Cottage — a countryside gem that truly needs to be experienced in person.
________________________________________
IN DETAIL
Description
Ground Floor :
Boot Room
3.3m x 2.25m (10.8’ x 7.4’) via multi-point locking entrance door with three glazed windows, 2 opening.
Reception Hall
4m x 2.5m (13.1’ x 8.2’) via additional multi-point locking door with glazed panel, window and central heating radiator.
Kitchen / Breakfast Room
5.8m x 2.5m (19’ x 8.2’) via internal wooden door from the Reception Hall. A modern kitchen with fan oven and induction hob, with light beige painted cabinets and a dark grey/blue work surface, stainless steel drainer sink, spot lights to ceiling, space for American fridge/freezer, tiled splashback. Tiled floor. Double central rail locking door to the rear garden. Radiator.
Utility Room
2.5m x 1.5m (8.2’ x 4.9’) via internal wooden door from the Kitchen, plumbing for automatic washing machine and dishwasher, continuation of kitchen work surface, exhaust for tumble dryer. Tiled floor, radiator.
Bathroom
2.5m x 1.65m (8.2’ x 5.4’) via internal wooden door from the Utility Room, has a modern three-piece beige suite comprising of a corner oval bath with seating shelf, wash hand basin and w.c. Radiator, part tiled walls and extractor fan. Tiled floor.
Dining Room
4m x 3.8m (13.1’ x 12.5’) via internal wooden double doors from the Reception Hall. Chimney breast (currently unused but could be opened up), large double-glazed window with Radiator. Central lighting fixture.
Hallway / Study
5.25m x 2.5m (x 8.2’) accessed via internal wooden door from the Reception Hall, there is an understairs cupboard, a double-glazed window that opens to the side of the house, with room for a large desk and cabinets with the broadband connection and several plug sockets. One radiator and one central lighting fixture.
Character Lounge / Sitting Room
5.25m x 3.8m (17.2’ x 12.5’) accessed via the Hallway Study via internal wooden double doors, this is the heart of the home with a large double-glazed window overlooking the front garden and with views across the fields, multi-fuel burner on a slate hearth, shelves to stock logs (and also hold entertainment systems such as satellite box), a central heating radiator, a central lighting fixture and more than enough room for a large corner sofa and coffee table.
First Floor :
Stairs and Landing
Landing 2.8m x 2.8m (9.2’ x 9.2’) with laminate wooden floor, two wall lighting fixtures, banister, room for a sideboard and internal wooden doors off to Bedrooms 1,2 and 3, with a double-glazed double patio door out onto the external balcony. Painted stairs with central carpeted strip,
Bedroom 1
5.25m x 3.8m (17.2’ x 12.5’) a good King-sized bedroom with room for wardrobes on two sides and other units such as a dresser on side 3, with a large double-glazed window with opening window overlooking fields towards Boston and the coast. Alcoves either side of the chimney breast containing spot lights. In addition, a central lighting fixture, radiator, multiple sockets, carpeted.
Bedroom 2
4m x 3.8m (13.1’ x 12.5’) a good sixed double with large double-glazed window with opening window overlooking fields towards Boston and the coast. Space for wardrobes along two sides, multiple sockets, loft access hatch, central lighting fixture, radiator, multiple sockets, carpeted.
Bedroom 3
4.3m x 2.5m (14.1’ x 8.2’) useful 3rd bedroom with a fitted double bed (with storage underneath), storage over the stairwell, space for drawers and a wardrobe. Double-glazed window overlooking side aspect of the house. Central lighting fixture, radiator, carpeted.
Bathroom 2
2.5m x 2.3m (8.2’ x 7.5’) with modern white two-piece suite comprising a wash hand basin and a w.c. Large shower tray with cubicle and sliding door, rainfall shower head with new power shower pump, large dark brown tiles floor to ceiling around the shower and on the floor. Door to airing cupboard and central heating controls. Large double-glazed window with opening window overlooking rear garden, paddock and stables. Central lighting fixture, radiator.
Balcony
5m x 3m (16.4’ x 9.8’) accessed via the double patio doors on the landing, this is an added bonus as a perfect quiet place to watch the animals in the garden, sunbathe as a great sun trap in the afternoons, have a small fire in a fire pit or chiminea, or watch the ISS fly over whilst gazing at the bright Milky Way. Fully decked with banister rail.
Loft
9.25m x 3.8m (30.3’ x 12.5’), half-boarded for storage, fully insulated, contains cold water and central heating top-up tanks and runs the length of the house under an angled tiled roof.
Every radiator has an individual thermostatic valve; hard wooden floors throughout(unless stated), and tall natural wooden skirting boards throughout. All windows have operational locks. Measurements are approximate.
To the Front
The property is accessed from the adjoining lane that serves one other property with three individual driveways holding parking spaces for up to 6 vehicles, a central fir tree with lights for Christmas, plus a lawned area surrounded by a hedge. There is a covered porch area by the front door with a locked gate leading to the rear garden. To the left further up the lane is a metal gate leading to the paddock for deliveries.
Garage
5.1m x 3.2m (16.7’ x 10.5’ ) with concrete floor, tin roof and access front and rear.
To the Side
There is also vehicular access into the paved area at the side of the house which can provide extra parking spaces plus a shed, motorbike and wood storage.
To the Rear
A most delightful rear garden partially laid to lawn with many mature trees, shrubs and hedgerows creating a lovely private space that begs to be explored. Patio directly outside the kitchen with 2 maturing grape vines over wires, one red grape, one white. Eucalyptus, Willow, several types of fir, silver birch, sycamore, hawthorn, English walnut, elderberry, rosehip, blackberry, damson, apple. Bee friendly areas, vegetable patches, 6 chicken pens all fenced, a goat pen with two shelters, covered Stable Yard with Four Integral Boxes and a tack area with room for several food bins, cleared areas within the trees for a large polytunnel and also a large pond/small lake, one existing wooden shed, one small metal shed, one watertight caravan used as further storage, hardcore base for a large shed. Plastic Oil tank and brick septic tank. Complimenting the stables is a large paddock for the horses.
Entire plot approx. One acre (About 0.4 Hectares). Further 2 acre paddock rented from local farmer.
Local area information
Doctors : New Coningsby Surgery : 5.9 miles
Stations : Hubbert’s Bridge (6.4m); Boston (7.3m); Grantham (East Coast Main Line : 32.6m)
Schools : Gipsey Bridge Academy : 2 miles, ages 5-11, OFSTED GOOD
Tattershall Barnes Wallace Academy : 6.1 miles, ages 11-16, OFSTED GOOD
Horncastle Bannovallum School : 11.8 miles, ages 11-16, OFSTED GOOD
Supermarkets : Co-Op Coningsby (6m); Asda Boston (7.3m); Tesco Boston (9.3m)
- COUNCIL TAXA payment made to your local authority in order to pay for local services like schools, libraries, and refuse collection. The amount you pay depends on the value of the property.Read more about council Tax in our glossary page.
- Ask agent
- PARKINGDetails of how and where vehicles can be parked, and any associated costs.Read more about parking in our glossary page.
- Yes
- GARDENA property has access to an outdoor space, which could be private or shared.
- Yes
- ACCESSIBILITYHow a property has been adapted to meet the needs of vulnerable or disabled individuals.Read more about accessibility in our glossary page.
- Ask agent
Thornton-le-Fen, Lincoln, LN4 4YN
Add an important place to see how long it'd take to get there from our property listings.
__mins driving to your place
Explore area BETA
Lincoln
Get to know this area with AI-generated guides about local green spaces, transport links, restaurants and more.
Get an instant, personalised result:
- Show sellers you’re serious
- Secure viewings faster with agents
- No impact on your credit score
Your mortgage
Notes
Staying secure when looking for property
Ensure you're up to date with our latest advice on how to avoid fraud or scams when looking for property online.
Visit our security centre to find out moreDisclaimer - Property reference 51961. The information displayed about this property comprises a property advertisement. Rightmove.co.uk makes no warranty as to the accuracy or completeness of the advertisement or any linked or associated information, and Rightmove has no control over the content. This property advertisement does not constitute property particulars. The information is provided and maintained by Visum, Nationwide. Please contact the selling agent or developer directly to obtain any information which may be available under the terms of The Energy Performance of Buildings (Certificates and Inspections) (England and Wales) Regulations 2007 or the Home Report if in relation to a residential property in Scotland.
*This is the average speed from the provider with the fastest broadband package available at this postcode. The average speed displayed is based on the download speeds of at least 50% of customers at peak time (8pm to 10pm). Fibre/cable services at the postcode are subject to availability and may differ between properties within a postcode. Speeds can be affected by a range of technical and environmental factors. The speed at the property may be lower than that listed above. You can check the estimated speed and confirm availability to a property prior to purchasing on the broadband provider's website. Providers may increase charges. The information is provided and maintained by Decision Technologies Limited. **This is indicative only and based on a 2-person household with multiple devices and simultaneous usage. Broadband performance is affected by multiple factors including number of occupants and devices, simultaneous usage, router range etc. For more information speak to your broadband provider.
Map data ©OpenStreetMap contributors.
