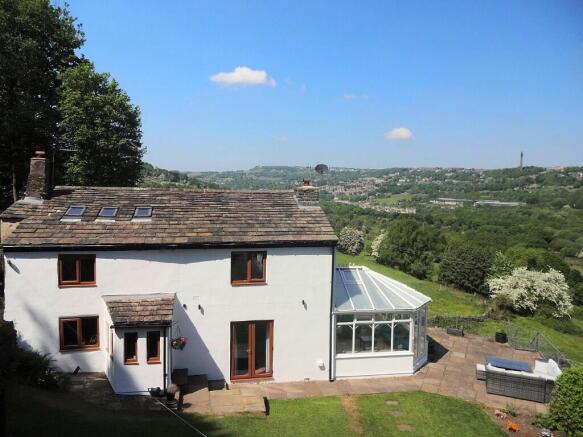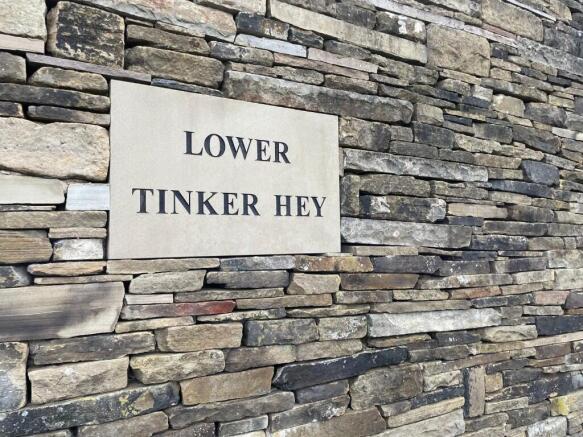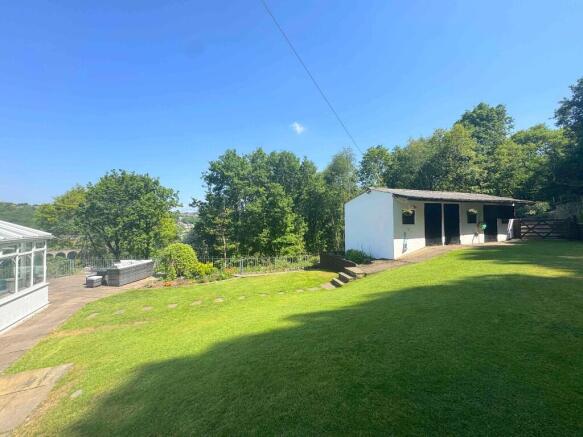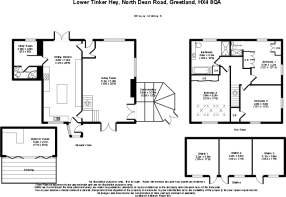
Lower Tinker Hey, North Dean Road, Greetland, HX4 8QA

- PROPERTY TYPE
Detached
- BEDROOMS
3
- SIZE
Ask agent
- TENUREDescribes how you own a property. There are different types of tenure - freehold, leasehold, and commonhold.Read more about tenure in our glossary page.
Freehold
Key features
- **ATTENTION ALL YOUNG AND GROWING FAMILIES - AVAILABLE NO ONWARD CHAIN**
- A RARE, BEAUTIFUL & CHARACTERFUL THREE DOUBLE BEDROOM DETACHED HOME
- SET IN A PRIVATE & RURAL POSITION WITH NO IMMEDIATE NEIGHBOURS
- BREATHTAKING PANORAMIC VIEWS OVER THE VALLEY, INCLUDING THE ICONIC WAINHOUSE TOWER
- A LUXURIOUS FOUR-PIECE HOUSE BATHROOM SUITE
- SURROUNDED BY BEAUTIFULLY MAINTAINED GROUNDS
- AMPLE OFF-STREET PARKING FOR MULTIPLE VEHICLES
- STABLES & A VERSATILE DETACHED GARDEN ROOM-PERFECT FOR USE AS A HOME OFFICE, STUDIO, OR BAR
- THIS PROPERTY IS IDEAL FOR THOSE SEEKING PRIVACY, RURAL LIVING, AND STUNNING SURROUNDINGS
- **AN INTERNAL INSPECTION IS STRONGLY RECOMMENDED TO FULLY APPRECIATE THE SETTING, CHARM, AND POTENTIAL OF THIS EXCEPTIONAL HOME**
Description
Access to the property is via Scholes Lane.
FRONT ENTRANCE
A welcoming entrance featuring a UPVC front door, ceiling spotlights, and access into both the lounge and the dining kitchen.
DINING KITCHEN 3.8 x 7.8m (13'3 x 25'9)
A stunning and spacious dining kitchen fitted with bespoke oak cabinet doors and granite worktops. It includes a one-and-a-half bowl sink with mixer tap, integrated dishwasher, built-in Rangemaster cooker with extractor fan, and space for an American-style fridge freezer. The central kitchen island provides storage and seating for four. Traditional charm is displayed through an exposed stone fireplace with a large multi-fuel stove and original wooden ceiling beams. The room benefits from ceiling spotlights, radiators, wood-effect laminate flooring, a UPVC window, and UPVC patio doors opening to the front of the property.
LIVING ROOM 5.1 x 7.8m (16'6 x 25'9)
A spacious lounge with a stone fireplace housing a traditional multi-fuel stove, an open staircase, and patio doors leading to the rear garden. There is a radiator and UPVC windows enjoy far-reaching views.
CONSERVATORY 3.8 x 3.75m (12'6 x 12'3)
Accessed through French doors from the lounge, the conservatory with stunning views features wood effect laminate flooring, a radiator, and UPVC windows and patio doors that open to the patio.
UTILITY
A practical utility room with tiled flooring, space and plumbing for a washing machine and dryer, and a UPVC window.
SHOWER ROOM
This modern shower room includes a shower cubicle with glass screen, low flush toilet, hand wash basin. The floor and walls are tiled and there is a chrome towel radiator, extractor fan, and ceiling spotlights.
REAR ENTRANCE
A convenient secondary entrance with a UPVC door and UPVC windows, tiled flooring, and an exposed stone doorway with a UPVC stable door leading into the dining kitchen.
LANDING
The landing has ceiling spotlights and provides access to all three bedrooms and the house bathroom.
MASTER BEDROOM 3.7 x 4.2m (12'1 x 13'11)
A generous double bedroom featuring ample fitted wardrobes, ceiling spotlights, a radiator, and UPVC windows framing impressive views across the valley.
EN-SUITE
The en-suite is finished with a shower cubicle and glass screen, a low flush toilet, hand wash basin. To complete this room, the floor and walls are tiled, there is a chrome towel radiator, ceiling spotlights, and a UPVC window.
BEDROOM TWO 3.8 x 5.3m (12'5 x 17'6)
A characterful double bedroom including fitted wardrobes with sliding doors, beautiful exposed wooden ceiling beams, and ceiling spotlights. A radiator, Velux windows, and a UPVC window with an exposed stone sill complete this room.
BEDROOM THREE 4.0 x 3.6m (13'1 x 11'9)
A well-proportioned double bedroom with a useful storage cupboard, ceiling spotlights, radiator, and UPVC windows enjoying hillside views.
BATHROOM 3.8 x 3.3m (12'5 x 10'9)
A beautifully styled traditional bathroom with a raised freestanding bathtub, complete with a handheld shower and star lights above for a luxury experience. There is a walk-in shower cubicle with rainfall and handheld power shower, and a fitted vanity sink and WC unit. Tiled flooring, partially tiled walls, and a storage cupboard help with practicality. Exposed ceiling beams and a UPVC window offering far-reaching views framed by an exposed stone sill add character to the space. Ceiling spotlights, an extractor fan, and a modern chrome towel radiator complete this room.
EXTERNAL
Externally, the property benefits from a lawned rear garden with stables and a designated chicken area. To one side is an additional lawn and a pathway leading to a versatile garden room with a balcony, while to the front is a lawn and a Yorkshire stone flagged patio. The patio continues around to the other side of the home, offering stunning panoramic views down the valley, including Wainhouse Tower.
GARDEN ROOM 5.2 x 2.7m (17'0 x 8'10)
A superb, versatile space with wood effect laminate flooring, ceiling spotlights, power, and light. Full-length bi-folding doors open onto a composite decked balcony with a glass balustrade, perfectly framing the exceptional hillside views, including Wainhouse Tower and the nearby railway bridge.
STABLES
Three stone-built storage areas, each with a window and stable door. One is currently used as a storeroom, another as a log store, and the third functions as a chicken hutch, offering excellent versatility.
Directions "Do not use Sat Nav".
From the Nisa Shop on Rochdale Road Greetland turn onto Ashfield Road
Turn left onto Scholes Lane until you reach the crossroads
At the Crossroads turn right, passing Moorbottom cottage on your right, proceed round the hairpin bend property located 200m on your right.
Whilst every endeavour is made to ensure the accuracy of the contents of the sales particulars, they are intended for guidance purposes only and do not in any way constitute part of a contract. No person within the company has authority to make or give any representation or warranty in respect of the property. Measurements given are approximate and are intended for illustrative purposes only. Any fixtures, fittings or equipment have not been tested. Purchasers are encouraged to satisfy themselves by inspection of the property to ascertain their accuracy.
Brochures
Brochure 1- COUNCIL TAXA payment made to your local authority in order to pay for local services like schools, libraries, and refuse collection. The amount you pay depends on the value of the property.Read more about council Tax in our glossary page.
- Ask agent
- PARKINGDetails of how and where vehicles can be parked, and any associated costs.Read more about parking in our glossary page.
- Yes
- GARDENA property has access to an outdoor space, which could be private or shared.
- Yes
- ACCESSIBILITYHow a property has been adapted to meet the needs of vulnerable or disabled individuals.Read more about accessibility in our glossary page.
- Ask agent
Energy performance certificate - ask agent
Lower Tinker Hey, North Dean Road, Greetland, HX4 8QA
Add an important place to see how long it'd take to get there from our property listings.
__mins driving to your place
Get an instant, personalised result:
- Show sellers you’re serious
- Secure viewings faster with agents
- No impact on your credit score
Your mortgage
Notes
Staying secure when looking for property
Ensure you're up to date with our latest advice on how to avoid fraud or scams when looking for property online.
Visit our security centre to find out moreDisclaimer - Property reference MMD01672. The information displayed about this property comprises a property advertisement. Rightmove.co.uk makes no warranty as to the accuracy or completeness of the advertisement or any linked or associated information, and Rightmove has no control over the content. This property advertisement does not constitute property particulars. The information is provided and maintained by Marsh and Marsh, Halifax. Please contact the selling agent or developer directly to obtain any information which may be available under the terms of The Energy Performance of Buildings (Certificates and Inspections) (England and Wales) Regulations 2007 or the Home Report if in relation to a residential property in Scotland.
*This is the average speed from the provider with the fastest broadband package available at this postcode. The average speed displayed is based on the download speeds of at least 50% of customers at peak time (8pm to 10pm). Fibre/cable services at the postcode are subject to availability and may differ between properties within a postcode. Speeds can be affected by a range of technical and environmental factors. The speed at the property may be lower than that listed above. You can check the estimated speed and confirm availability to a property prior to purchasing on the broadband provider's website. Providers may increase charges. The information is provided and maintained by Decision Technologies Limited. **This is indicative only and based on a 2-person household with multiple devices and simultaneous usage. Broadband performance is affected by multiple factors including number of occupants and devices, simultaneous usage, router range etc. For more information speak to your broadband provider.
Map data ©OpenStreetMap contributors.





