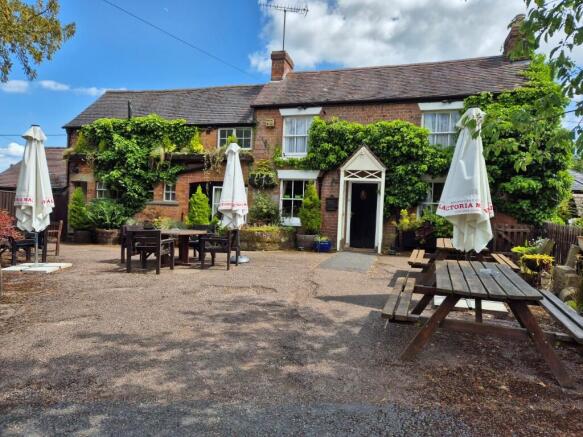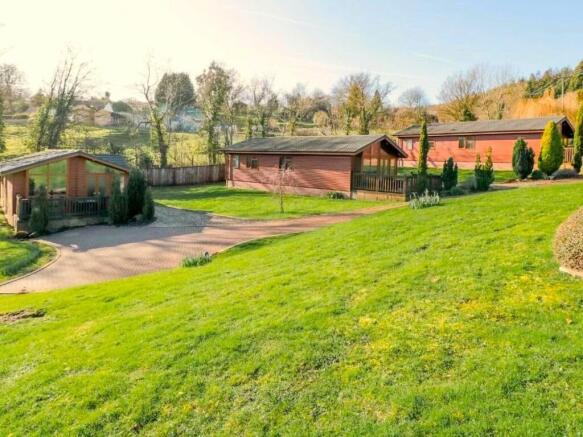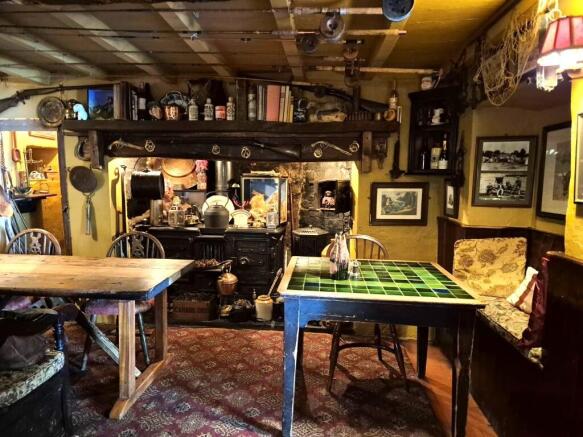Glasshouse Inn & Lodges, Glasshouse Hill, May Hill, Longhope, Gloucestershire GL17 0NN
- SIZE
Ask agent
- SECTOR
11 bedroom hospitality facility for sale
Key features
- Six High Quality Letting Lodges (3 x 2 Bedroom & 3 x 1 Bedroom)
- Set in 1.25 acres of landscaped gardens
- With Country Pub & Restaurant currently open 3 days a week
- £200,000 annual net profit with great scope to further develop
- Character trading areas seat 75 inside & 70 outside
- High Quality "five star rated" Commercial Kitchen
- Two Bedrooms, Two Bathrooms, Kitchen/Diner & Huge Lounge in owners home
- Surrounded by stunning country views
Description
The Glasshouse Inn is a charming pub in a picturesque spot on the slopes of the May Hill surrounded by beautiful countryside.
The pub is situated in the heart of the Forest of Dean and surrounded by numerous upmarket villages. The city of Gloucester and the town of Ross-on-Wye are also easily accessible providing regular repeat custom to the business.
This is an area of outstanding natural beauty and popular all year round for guests wishing to book the lodges in the grounds.
THE BUSINESS PREMISES
Entrance Vestibule
With red tiled floor, part brick, part wood clad walls. Providing access to:
First Seating Area
(4.6 m x 3.2 m)
Seats 12 in a beautiful room full of character with an open fire, half panelled walls with beams to ceilings and walls.
Bar Seating Area
(3.2 m x 4.1 m)
Offers seating for 14 with part red tiled, part quarry tiled floor, beamed ceilings, beamed walls.
Second Dining Area (around bar)
(4.3 m x 5.4 m)
Seats 10 with red tiled floor, beamed ceilings and featuring a huge old stove with baking oven.
Third Seating Area (around bar)
(6.4 m x 4.6 m)
Seating 16 with quarry tiled floor, heavy beamed ceilings and huge wood-burning stove as a centrepiece.
Vestibule with quarry tiled floor leads to:
Ladies WC
(4 m x 2.2 m)
With two WC cubicles, two wash hand basins.
Gents WC
With urinal, low level flush WC and wash hand basin.
Bar Servery
(5.7 m x 3.1m- m)
With non-slip floor and part flagstone floor with a range of back bar refrigerators and other quality equipment.
Bar Wash-Up
(2 m x 2 m)
With glass washer, sink unit, coffee machine and storage.
Conservatory Dining Room
(6.5 m x 6.2 m)
Seats 26. An extension built in 2020. The room still has much character with flagstone floor, beamed ceilings, wood-burning stove and French doors to the lovely garden areas.
Higher Quality Commercial Kitchen
(6.8 m x 5.5 m)
With 5* Hygiene Rating. The commercial kitchen has a plethora of quality equipment including deep fat fryer, griddle, six-ring hob and oven, turbo fan, refrigerated work spaces, commercial microwave ovens, pass-through dishwasher etc.
Laundry
(3.3 m x 2.9 m)
Staff WC
Office
(4.7 m x 1.9 m)
Rear Vestibule
(2.5 m x 1.3 m)
With door leading outside.
Rear vestibule provides access to:
Store Room
(2.9 m x 3.2 m)
Cellar
(2.4 m x 3.6 m)
With cellar fan and ice machine.
Cold Store Area
(2.9 m x 3.4 m)
With three chest freezers and large walk-in cold room.
There are doors from the rear vestibule to the front and rear.
PRIVATE QUARTERS
Can be approached via an internal staircase whilst there is a separate additional entrance.
First Floor Landing provides access to:
Stunning Owners Lounge
(6.6 m x 6.5 m)
A huge room full of character with triple aspect views across fantastic countryside and coal effect stove inset to a stunning fireplace.
Private Kitchen / Dining Room
(5.8 m x 4 m)
Another lovely room with beamed ceilings, a fully fitted kitchen and huge dining space. There is further access to the private sun terrace and beautiful views.
All of the private accommodation has cottage style slatted doors.
Master Bedroom
(7.2 m x 3.6 m)
A lovely big room with fitted units throughout and with access to:
En-Suite Bathroom
(2.4 m x 3.6 m)
With fitted vanity basin, low level flush WC and two-person walk-in shower.
Second Double Bedroom
(3.6 m x 4.6 m)
With full length fitted wardrobes, beamed ceilings and fabulous country views.
Bathroom
(3.2 m x 2.1 m)
With panelled bath having shower over, low level flush WC, vanity basin and large airing cupboard.
Private Terrace
To the owners quarters is a first floor terrace 7.7 m x 6.2 m with a wooden pagoda structure and surrounding railings. A metal stairway provides a second form of access.
SIX LETTING LODGES
As follows:
HONEYSUCKLE
With a high quality lounge area leading to private kitchen, breakfast room, modern double bedroom, modern shower-room with walk-in shower, vanity basin and wash hand basin.
Honeysuckle has its own private garden with outside seating.
LAVENDER
High quality unit with sitting/dining area, kitchenette, double bedroom and modern walk-in shower room with two-person shower, vanity basin and WC.
Lavender also has a private patio/garden area with outside seating.
BLUEBELL
Beautifully presented studio apartment with double bed, fitted kitchenette and well presented walk-in shower.
Here there is a large private garden with outside seating.
OAK
High quality detached lodge with open plan modern kitchen/diner/lounge, two double bedrooms and a well fitted bathroom.
Outside is a private balcony and dedicated parking.
ELM
High quality detached lodge with open plan modern kitchen/diner/lounge, two double bedrooms and a well fitted bathroom.
Outside is a private balcony and dedicated parking.
ASH
High quality detached lodge with open plan modern kitchen/diner/lounge, two double bedrooms and a well fitted bathroom.
Outside is a private balcony and dedicated parking.
DEVELOPMENT POTENTIAL
A further space adjacent to the main building could make a further studio apartment.
OUTSIDE
The Glasshouse Inn has three separate TRADE GARDEN areas in mature landscaped gardens. This space is laid to seat 70.
Surrounding the lodges there are well presented lawned grounds.
To the side there is off road parking for 6 vehicles and other storage areas.
THE PROPERTY
The main building is a beautiful detached two-storey brick built building.
To the first floor is the quality owner's flat whilst to the side and rear are three of the letting lodges.
The three further lodges are found in the landscaped gardens.
There are mains services throughout.
THE BUSINESS
Is owned and operated by our clients who have a large number of business interests.
As a consequence they are only able to open the main pub business from Thursday until Saturday which ensures a great level of potential for new owners.
The letting lodges are open seven days a week and managed with a key box system.
The business enjoys a substantial turnover with £200,000 annual net profit level which would certainly be increased if the pub opening times were extended. Further details can be disclosed upon signing a non-disclosure agreement.
TENURE
Freehold.
Rateable Value
Current rateable value (1 April 2023 to present) £20,000.
This is not what you will pay.
Brochures
Glasshouse Inn & Lodges, Glasshouse Hill, May Hill, Longhope, Gloucestershire GL17 0NN
NEAREST STATIONS
Distances are straight line measurements from the centre of the postcode- Gloucester Station8.0 miles
Notes
Disclaimer - Property reference 712. The information displayed about this property comprises a property advertisement. Rightmove.co.uk makes no warranty as to the accuracy or completeness of the advertisement or any linked or associated information, and Rightmove has no control over the content. This property advertisement does not constitute property particulars. The information is provided and maintained by Sprosen Ltd, Weston-Super-Mare. Please contact the selling agent or developer directly to obtain any information which may be available under the terms of The Energy Performance of Buildings (Certificates and Inspections) (England and Wales) Regulations 2007 or the Home Report if in relation to a residential property in Scotland.
Map data ©OpenStreetMap contributors.




