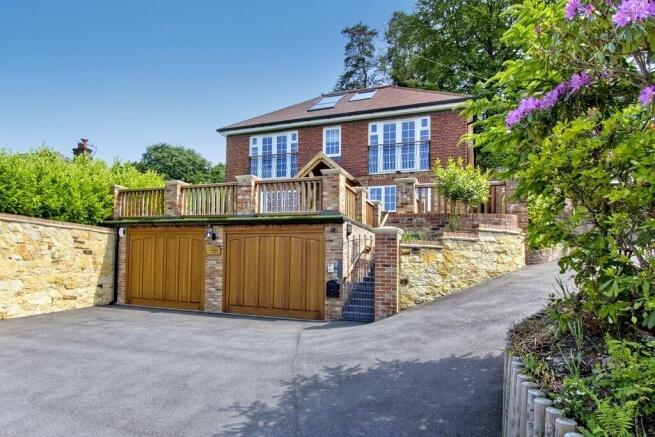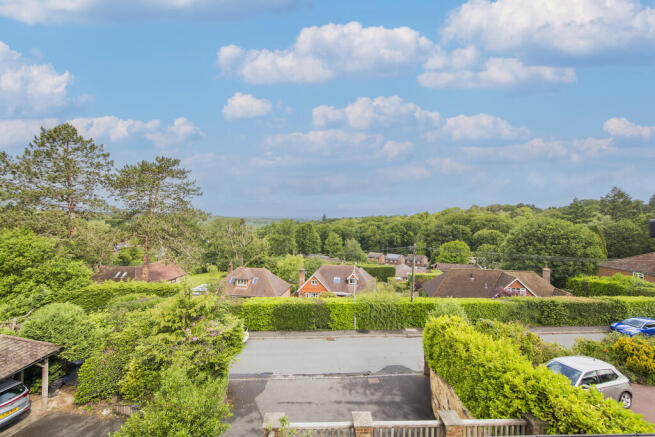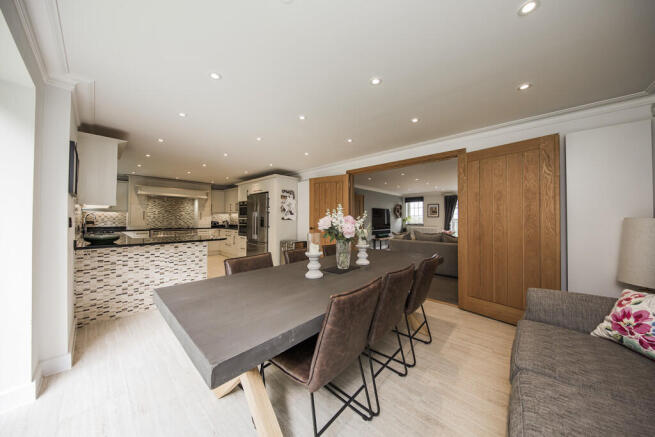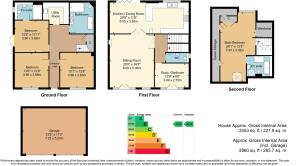
Ghyll Road, Crowborough

- PROPERTY TYPE
Detached
- BEDROOMS
4
- BATHROOMS
3
- SIZE
2,453 sq ft
228 sq m
- TENUREDescribes how you own a property. There are different types of tenure - freehold, leasehold, and commonhold.Read more about tenure in our glossary page.
Freehold
Key features
- Detached Family House
- 4 Bedrooms
- 2 Reception Rooms
- Spacious Kitchen/Dining Room
- Double Garage & Off Road Parking
- Energy Efficiency Rating: B
- 2 En Suites & Family Bathroom
- Utility Room & Cloakroom
- Low Maintenance Front & Rear Gardens
- Immaculately Presented
Description
An immaculately presented and spacious detached family home offering bright, versatile living accommodation arranged over three floors. The ground floor comprises a generous entrance hall providing access to three well-proportioned bedrooms. One of the bedrooms benefits from an en suite shower room, while a stylish family bathroom serves the remaining two. A separate utility room completes the ground floor layout. On the first floor, the accommodation includes a large sitting room featuring a front-facing balcony that enjoys far-reaching views. The open-plan kitchen/dining room has direct access to the rear garden, making it ideal for entertaining. This level also includes a study or optional additional bedroom, as well as a cloakroom. Stairs lead to the top floor, where you'll find the impressive main bedroom suite. This luxurious space boasts a walk-in wardrobe, a Velux balcony window, and an en suite bathroom/wetroom. Externally, the property is approached via a driveway leading to a double garage and ample off-street parking. Steps rise to a landscaped front garden area, while the rear garden is private, low-maintenance, and thoughtfully designed with synthetic grass and a wooden pergola - perfect for outdoor seating and entertaining.
GABLED ENTRANCE: Front door with opaque double glazed inserts opening into:
ENTRANCE HALL:
Staircase to first floor landing, understairs storage, spotlighting, understairs oak panelling, heating control thermostat, underfloor heating.
BEDROOM: Upvc double glazed window to front with far reaching roof tops views, granite window sill, wall light points, high level tv point, telephone point, spotlighting, heating control thermostat, underfloor heating, CAT 6 cabling.
BEDROOM: Upvc double glazed window to front with far reaching roof tops views, granite window sill, wall light points, high level tv point, telephone point, spotlighting, heating control thermostat, underfloor heating, CAT 6 cabling.
BEDROOM: Upvc double glazed double doors opening to the side pathway and garden, wall light,high level tv point, telephone point, spotlighting, heating control thermostat, underfloor heating, CAT 6 cabling. Door to:
EN SUITE WET ROOM: Being fully marbled with wall mounted shower unit with a large rainfall showerhead, wash hand basin, concealed low level wc suite, fully tiled walls and floor, recessed touch sensitive mirror with spotlight over, shaver point, upvc double glazed window to side, spotlighting, heating control thermostat, underfloor heating.
FAMILY BATHROOM/WET ROOM Fully marbled with free standing double ended bath with recess display shelves, his and hers vanity wash hand basins with granite surface, touch sensitive mirror above, concealed low level wc suite, wet room area with wall mounted chrome taps and wide soaker rose, heated ladder style towel rail, fully tiled walls and floor, spotlighting, heating control thermostat, underfloor heating.
UTILITY ROOM: Range of matching wall and base units with integrated washing machine and tumble dryer, airing cupboard housing pressurised hot water cylinder and storage space adjacent, stainless steel sink unit, spotlighting, underfloor heating.
From hallway stairs to FIRST FLOOR LANDING:
CLOAKROOM: Concealed low level wc suite, vanity wash hand basin with cupboard under, heated chrome ladder style towel rail, opaque upvc double glazed window to side, part tiled walls, tiled flooring, spotlighting, heating control thermostat, underfloor heating.
STUDY/FIFTH BEDROOM: Upvc double glazed doors with adjacent floor to ceiling side panels opening onto the Juliette balcony with far reaching views, high level tv point, telephone point, radiator, spotlighting, heating control thermostat, CAT 6 cabling.
SITTING ROOM: Upvc double glazed doors with adjacent floor to ceiling side panels opening onto the Juliette balcony with far reaching views, further upvc double glazed window to front, marble fireplace with matching hearth and surround, high level tv point, telephone point, radiators, wall light points, spotlighting, twin oak internal doors, heating control thermostat, CAT 6 cabling.
KITCHEN/DINING ROOM: Well fitted and equipped with a range of Shaker style wall and base units, one and a half bowl Franke stainless steel sink unit, cupboards with integrated Siemens dishwasher beneath, granite work surfaces, deep pan drawers, integrated Bosch stainless steel steamer and ovens, 5-ring range master cooker, recess Fisher and Paykel American style fridge/freezer, retractable larder style unit, glazed display cupboards, granite breakfast bar, 2 tall radiators, granite uprights, tiled surrounds, under unit spotlighting, full width bi-folding double glazed doors to rear garden, spotlighting, heating control thermostat, CAT 6 cabling.
From the first floor landing staircase to
SECOND FLOOR LANDING: Stained glass leaded light double glazed windows to side, wall light points, double oak doors into:
MAIN BEDROOM: Impressive double aspect with Velux balcony window to front with far reaching views, upvc double glazed window to rear, extensive eaves storage cupboards, wall light points, spotlighting, radiators, CAT 6 cabling . Doors to:
WALK-IN WARDROBE: Integrated shelving, heated ladder style towel rail, spotlight.
EN SUITE BATH/SHOWER/WET ROOM: Fully marbled with freestanding double ended bath with overhead rain shower attachment, wet room area with wall mounted shower unit with wide soaker rose, wash hand basin, concealed low flush wc suite, heated chrome ladder style towel rail, Velux window to front, spotlighting.
OUTSIDE: The property is approached via a driveway providing ample parking leading to the DOUBLE GARAGE with twin up and over doors, power and light connected. Steps rise to an area of front garden laid to low maintenance synthetic grass and enclosed by oak balustrading. To the rear there is a low maintenance secluded garden laid to synthetic grass accompanied by a large timber pergola.
SITUATION: Crowborough, the largest and highest inland town in East Sussex, is nestled within the picturesque High Weald Area of Outstanding Natural Beauty and borders the Ashdown Forest. The town centre has a charming atmosphere, offering a wide variety of supermarkets, independent shops, restaurants, and cafes. The area boasts excellent state and private schools for both junior and secondary levels, alongside the Crowborough Leisure Centre, which features a swimming pool, gym, sports hall, and a children's playground. The town is well-connected with a mainline railway station offering services to London, as well as a good selection of bus routes. Crowborough also offers plenty of attractions, including nature reserves, sports facilities, playgrounds, a thriving arts scene, and various annual events. To the west, you'll find Ashdown Forest, renowned for inspiring A. A. Milne's Winnie the Pooh. The forest provides an excellent setting for walking, horse riding, and enjoying breathtaking views of the Sussex countryside. The spa town of Royal Tunbridge Wells, located about eight miles to the north, offers a mainline railway station, a wide range of schools, and a diverse mix of shops, restaurants, and cafes, particularly in the historic Pantiles and Old High Street areas.
TENURE: Freehold
COUNCIL TAX BAND: F
VIEWING: By appointment with Wood & Pilcher Crowborough
ADDITIONAL INFORMATION: Broadband Coverage search Ofcom checker
Mobile Phone Coverage search Ofcom checker
Flood Risk - Check flooding history of a property England -
Services - Mains Water, Gas, Electricity & Drainage
Heating - Gas
Brochures
Property Brochure- COUNCIL TAXA payment made to your local authority in order to pay for local services like schools, libraries, and refuse collection. The amount you pay depends on the value of the property.Read more about council Tax in our glossary page.
- Band: F
- PARKINGDetails of how and where vehicles can be parked, and any associated costs.Read more about parking in our glossary page.
- Garage,Off street
- GARDENA property has access to an outdoor space, which could be private or shared.
- Yes
- ACCESSIBILITYHow a property has been adapted to meet the needs of vulnerable or disabled individuals.Read more about accessibility in our glossary page.
- Ask agent
Ghyll Road, Crowborough
Add an important place to see how long it'd take to get there from our property listings.
__mins driving to your place
Get an instant, personalised result:
- Show sellers you’re serious
- Secure viewings faster with agents
- No impact on your credit score



Your mortgage
Notes
Staying secure when looking for property
Ensure you're up to date with our latest advice on how to avoid fraud or scams when looking for property online.
Visit our security centre to find out moreDisclaimer - Property reference 100843036666. The information displayed about this property comprises a property advertisement. Rightmove.co.uk makes no warranty as to the accuracy or completeness of the advertisement or any linked or associated information, and Rightmove has no control over the content. This property advertisement does not constitute property particulars. The information is provided and maintained by Wood & Pilcher, Crowborough. Please contact the selling agent or developer directly to obtain any information which may be available under the terms of The Energy Performance of Buildings (Certificates and Inspections) (England and Wales) Regulations 2007 or the Home Report if in relation to a residential property in Scotland.
*This is the average speed from the provider with the fastest broadband package available at this postcode. The average speed displayed is based on the download speeds of at least 50% of customers at peak time (8pm to 10pm). Fibre/cable services at the postcode are subject to availability and may differ between properties within a postcode. Speeds can be affected by a range of technical and environmental factors. The speed at the property may be lower than that listed above. You can check the estimated speed and confirm availability to a property prior to purchasing on the broadband provider's website. Providers may increase charges. The information is provided and maintained by Decision Technologies Limited. **This is indicative only and based on a 2-person household with multiple devices and simultaneous usage. Broadband performance is affected by multiple factors including number of occupants and devices, simultaneous usage, router range etc. For more information speak to your broadband provider.
Map data ©OpenStreetMap contributors.





