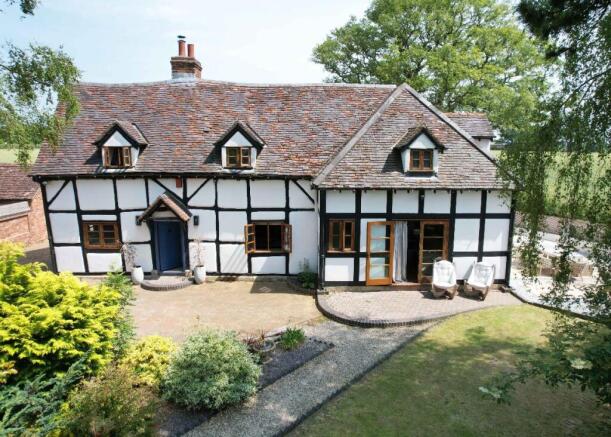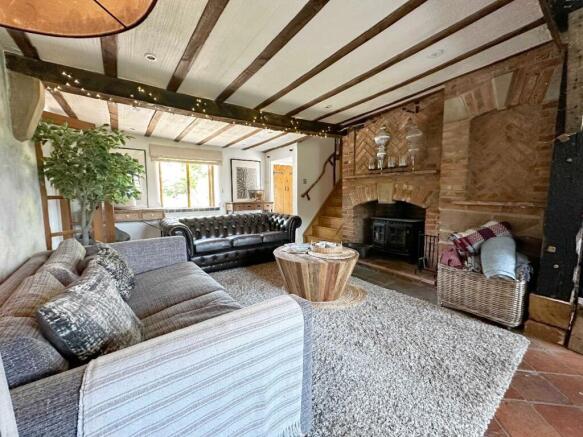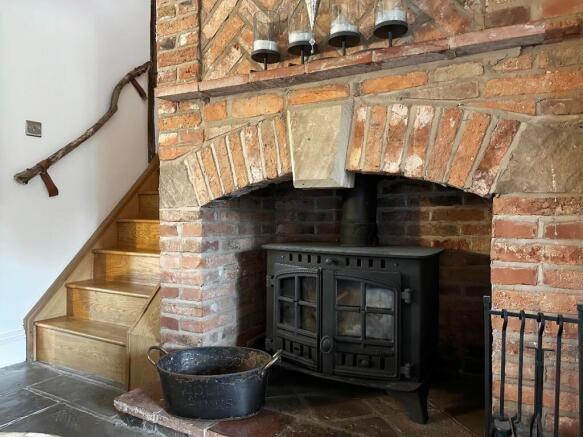Bradnocks Marsh Lane, Hampton in Arden, Solihull

- PROPERTY TYPE
Detached
- BEDROOMS
4
- BATHROOMS
3
- SIZE
2,379 sq ft
221 sq m
- TENUREDescribes how you own a property. There are different types of tenure - freehold, leasehold, and commonhold.Read more about tenure in our glossary page.
Freehold
Description
Tucked within the peaceful parish of Hampton-in-Arden, just a short drive from Balsall Common, this wonderful detached home captures the essence of countryside living with a stylish, contemporary twist.
As the details were being prepared, children were racing their bikes along the long, sweeping driveway. Goalposts stood ready for an impromptu football match, and the courtyard quietly beckoned for soft music and the sizzle of a summer BBQ. This is a home that feels alive - full of stories waiting to be written.
There's a romance and energy to a character property like this - something no modern build can replicate. Its quirks and details reveal themselves slowly, rewarding every return visit with something new. But let's not get too whimsical - this is also a serious, well-designed home.
Whether you're a growing family or a couple wanting room for visiting friends and family, the house offers versatility in spades. It's surprisingly low-maintenance, and while only two doorways are a little shy on head height, the rest of the home boasts generous proportions throughout.
Inside, you'll find a beautifully styled interior where modern finishes tastefully complement traditional craftsmanship. A welcoming lobby opens into a large family room, centred around a log-burning stove. The kitchen - complete with utility and pantry - is practical and well-appointed, while a dual-aspect lounge and generous dining room provide flexible, elegant spaces for entertaining or unwinding.
Two staircases lead to the first floor, with the main staircase arriving at a landing with a fitted storage and cloaks cupboard. A dedicated study and a spacious guest WC round off the ground floor - completing a layout that's both functional and full of character.
The story continues upstairs...
The main landing opens to two well-proportioned double bedrooms (Bedrooms 3 and 4), each enjoying bright dual-aspect views. These rooms share a stylishly appointed four-piece family bathroom, complete with a walk-in shower and a freestanding roll-top bath - perfect for both practicality and a touch of indulgence.
From the same landing, you'll find access to the stunning principal suite - also reachable via the secondary staircase from the opposite wing of the house. (Go ahead and take a moment to study the floor plan - we'll wait!) Right - welcome back.
The principal bedroom is an exceptional space: semi-vaulted ceilings, exposed wood beams, and tall windows that flood the room with natural light. A statement bateau bath offers a serene retreat - ideal for unwinding without negotiating bathroom time with teenagers. There's also a double wardrobe, a feature fireplace, and ample room for a super king-sized bed. This suite truly balances elegance with comfort.
Tucked away in the north wing, the final bedroom offers triple-aspect views and a similar semi-vaulted ceiling to the principal. It's a wonderfully private room, full of potential. The current owners have purposefully left the en-suite unfitted - allowing the next owners to shape it to their own vision and taste.
Outside, lifestyle takes centre stage.
A detached double garage and ample parking sit behind secure electric gates. The mature front gardens provide an inviting approach, while the real showstopper lies to the rear - a sophisticated 'grown-up' play area in the form of a beautifully landscaped courtyard. Designed for al fresco living, it's complete with an outdoor bar, power points, and uninterrupted views across rolling farmland. It's the perfect space to entertain, relax, or simply enjoy the rhythm of the seasons.
Things to Know...
Subjective comments in these details imply the opinion of the selling agent at the time these details were prepared. Naturally the opinions of the purchasers may differ. The details are for guidance only and do not form part of the contract. It is advisable that prior to exchange of contracts purchasers walk the boundaries and ensure they are in accordance with the title plan.
Services - The property enjoys mains Water and Electricity. Heating is from Oil Fired heating. The boiler is an external sealed Worcester boiler, approximately 5 years old and will be serviced prior to completion. The oil tank for which is cleverly concealed in the wood cladding adjacent to the courtyard dining space. Drainage is to a treatment plant, located to the right hand side of front garden and has been recently attended to.
Local Authority Solihull M.B.C with a tax band of G equating to approx. £3,479 per annum (2025/2026).
Tenure - The Property is Freehold, verified via our checks with HMLR and of a Grade 2 listed building status.
Money Laundering - We have procedures in place to forestall and prevent Money Laundering. Should we be concerned that an offence is being committed we will act in accordance with the Proceeds of Crime Act 2002 and disclose our concerns to the National Crime Agency.
Privacy Policy - We have appropriate policies in place for the management of your data which can be provided upon request.
Council Tax Band: G (£3,479 - 2025/26) (Solihull.M.B.C)
Tenure: Freehold
Restrictions: Listed building
Grade 2 Listed Building
Brochures
Brochure- COUNCIL TAXA payment made to your local authority in order to pay for local services like schools, libraries, and refuse collection. The amount you pay depends on the value of the property.Read more about council Tax in our glossary page.
- Band: G
- LISTED PROPERTYA property designated as being of architectural or historical interest, with additional obligations imposed upon the owner.Read more about listed properties in our glossary page.
- Listed
- PARKINGDetails of how and where vehicles can be parked, and any associated costs.Read more about parking in our glossary page.
- Garage,Driveway,Off street
- GARDENA property has access to an outdoor space, which could be private or shared.
- Front garden,Private garden,Enclosed garden,Rear garden
- ACCESSIBILITYHow a property has been adapted to meet the needs of vulnerable or disabled individuals.Read more about accessibility in our glossary page.
- No wheelchair access
Energy performance certificate - ask agent
Bradnocks Marsh Lane, Hampton in Arden, Solihull
Add an important place to see how long it'd take to get there from our property listings.
__mins driving to your place
Get an instant, personalised result:
- Show sellers you’re serious
- Secure viewings faster with agents
- No impact on your credit score
Your mortgage
Notes
Staying secure when looking for property
Ensure you're up to date with our latest advice on how to avoid fraud or scams when looking for property online.
Visit our security centre to find out moreDisclaimer - Property reference RS0564. The information displayed about this property comprises a property advertisement. Rightmove.co.uk makes no warranty as to the accuracy or completeness of the advertisement or any linked or associated information, and Rightmove has no control over the content. This property advertisement does not constitute property particulars. The information is provided and maintained by Kingsman Estate Agents, Warwick. Please contact the selling agent or developer directly to obtain any information which may be available under the terms of The Energy Performance of Buildings (Certificates and Inspections) (England and Wales) Regulations 2007 or the Home Report if in relation to a residential property in Scotland.
*This is the average speed from the provider with the fastest broadband package available at this postcode. The average speed displayed is based on the download speeds of at least 50% of customers at peak time (8pm to 10pm). Fibre/cable services at the postcode are subject to availability and may differ between properties within a postcode. Speeds can be affected by a range of technical and environmental factors. The speed at the property may be lower than that listed above. You can check the estimated speed and confirm availability to a property prior to purchasing on the broadband provider's website. Providers may increase charges. The information is provided and maintained by Decision Technologies Limited. **This is indicative only and based on a 2-person household with multiple devices and simultaneous usage. Broadband performance is affected by multiple factors including number of occupants and devices, simultaneous usage, router range etc. For more information speak to your broadband provider.
Map data ©OpenStreetMap contributors.




