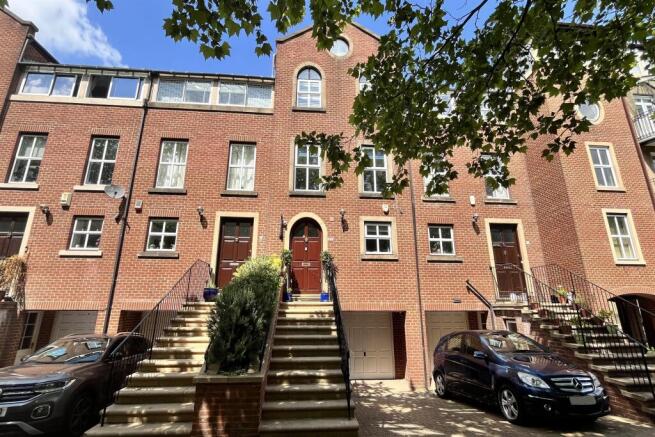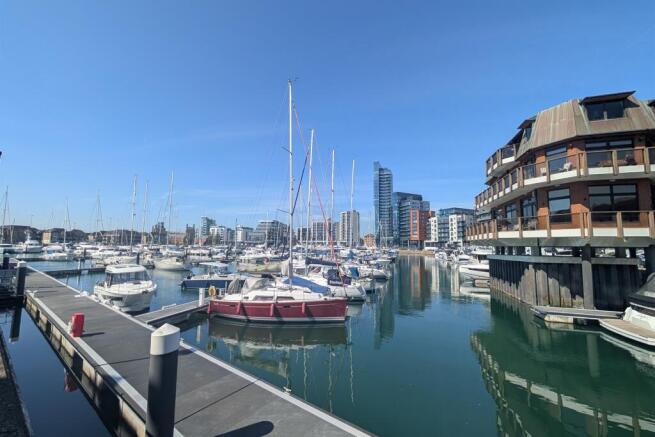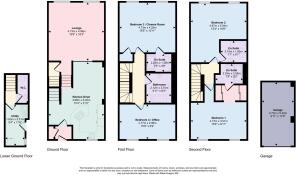
Ocean Village

- PROPERTY TYPE
Terraced
- BEDROOMS
4
- BATHROOMS
4
- SIZE
Ask agent
Key features
- Exquisitely presented four-storey marina townhouse
- Elevated dining space with open-plan kitchen
- Stunning arched windows with bespoke blinds
- Cinema room and home office versatility
- Comprehensive security system and solid mahogany door
- Garage, driveway, permits and visitor parking
Description
Quite simply one of the most beautifully presented homes to come to market in Ocean Village in recent times, this exquisite four-bedroom townhouse offers luxurious, versatile living just moments from the waters edge. Set over four impeccably styled floors, the property has been thoughtfully redesigned throughout to create a home of exceptional quality, combining elegance, comfort and practicality in equal measure.
The heart of the home lies in the beautifully appointed kitchen, which flows seamlessly into an elevated dining area. This open-plan space is perfect for entertaining, with a range of premium appliances including a wine fridge, steam oven, programmable main oven and combi oven. A water softener has been installed for added comfort. High ceilings enhance the sense of light and space throughout, and the elevated layout provides a lovely connection between the kitchen, dining area and lounge.
The lounge itself is a truly impressive space. The high ceilings continue here, and are complemented by arched window tops, an architectural feature not often seen in properties of this style. These striking windows are dressed with made-to-measure bespoke shutters and flood the room with natural light, creating a calm, inviting atmosphere. Stairs lead down to a useful W.C and utility area which provides access to the drive.
The principal bedroom offers a private retreat, complete with built in wardrobes and a luxurious programmable shower in the en suite. Elsewhere, the property's versatility shines through: bedroom three currently serves as a stylish cinema room with en-suite, and bedroom four doubles as a comfortable home office or study, ideal for modern lifestyles. The bedrooms on the top floor also benefit from having made-to-measure bespoke shutters. There are also two large boarded out loft areas with lighting above the two ensuites, accessed through each of the top floor bedrooms.
Externally, the attention to detail continues. The brickwork to the front steps has been renewed and regrouted, the roof has recently been surveyed with new flashing installed, and the boiler and central heating system have been fully serviced. There are outdoor double power points on both the terrace and at the front steps, perfect for lighting, garden features or charging electric devices.
Security and convenience are integral to the home. A comprehensive burglar alarm system is in place, with security cameras covering the front of the house, driveway, lounge and terrace. All doors and windows are double glazed and fitted with high-security locks, while the front door is a substantial solid mahogany design.
The home is completed by a private garage and driveway, with a resident parking permit, visitor permit and the option of obtaining additional permits as required.
Perfectly positioned next to Ocean Village Marina with its waterside cafés, restaurants and vibrant atmosphere this home is an exceptional opportunity to secure a property of rare quality and character in one of Southampton's most sought-after locations.
Viewing is essential to appreciate the full impact of this truly stunning home. For more information or to arrange a viewing, please contact Goadsby estate agents in Southampton.
Additional Information
Tenure: Share of Freehold
Lease Length Remaining: 960 years
Ground Rent: £100 per annum
Service Charge: £372.76 (01/01/2025 - 30/06/2025)
Parking: Driveway and Garage
Utilities:
Mains Gas
Mains Electricity
Mains Water
Drainage: Mains Drainage
Broadband: Refer to ofcom website
Mobile Signal: Refer to ofcom website
Flood Risk: For more information refer to gov.uk, check long term flood risk
Council Tax Band: F
DRAFT DETAILS
We are awaiting verification of these details by the seller(s).
ALL MEASUREMENTS QUOTED ARE APPROX. AND FOR GUIDANCE ONLY. THE FIXTURES, FITTINGS & APPLIANCES HAVE NOT BEEN TESTED AND THEREFORE NO GUARANTEE CAN BE GIVEN THAT THEY ARE IN WORKING ORDER. YOU ARE ADVISED TO CONTACT THE LOCAL AUTHORITY FOR DETAILS OF COUNCIL TAX. PHOTOGRAPHS ARE REPRODUCED FOR GENERAL INFORMATION AND IT CANNOT BE INFERRED THAT ANY ITEM SHOWN IS INCLUDED.
Solicitors are specifically requested to verify the details of our sales particulars in the pre-contract enquiries, in particular the price, local and other searches, in the event of a sale.
Brochures
Brochure- COUNCIL TAXA payment made to your local authority in order to pay for local services like schools, libraries, and refuse collection. The amount you pay depends on the value of the property.Read more about council Tax in our glossary page.
- Band: F
- PARKINGDetails of how and where vehicles can be parked, and any associated costs.Read more about parking in our glossary page.
- Garage
- GARDENA property has access to an outdoor space, which could be private or shared.
- Yes
- ACCESSIBILITYHow a property has been adapted to meet the needs of vulnerable or disabled individuals.Read more about accessibility in our glossary page.
- Ask agent
Ocean Village
Add an important place to see how long it'd take to get there from our property listings.
__mins driving to your place
Get an instant, personalised result:
- Show sellers you’re serious
- Secure viewings faster with agents
- No impact on your credit score
Your mortgage
Notes
Staying secure when looking for property
Ensure you're up to date with our latest advice on how to avoid fraud or scams when looking for property online.
Visit our security centre to find out moreDisclaimer - Property reference 1168933. The information displayed about this property comprises a property advertisement. Rightmove.co.uk makes no warranty as to the accuracy or completeness of the advertisement or any linked or associated information, and Rightmove has no control over the content. This property advertisement does not constitute property particulars. The information is provided and maintained by Goadsby, Southampton. Please contact the selling agent or developer directly to obtain any information which may be available under the terms of The Energy Performance of Buildings (Certificates and Inspections) (England and Wales) Regulations 2007 or the Home Report if in relation to a residential property in Scotland.
*This is the average speed from the provider with the fastest broadband package available at this postcode. The average speed displayed is based on the download speeds of at least 50% of customers at peak time (8pm to 10pm). Fibre/cable services at the postcode are subject to availability and may differ between properties within a postcode. Speeds can be affected by a range of technical and environmental factors. The speed at the property may be lower than that listed above. You can check the estimated speed and confirm availability to a property prior to purchasing on the broadband provider's website. Providers may increase charges. The information is provided and maintained by Decision Technologies Limited. **This is indicative only and based on a 2-person household with multiple devices and simultaneous usage. Broadband performance is affected by multiple factors including number of occupants and devices, simultaneous usage, router range etc. For more information speak to your broadband provider.
Map data ©OpenStreetMap contributors.





