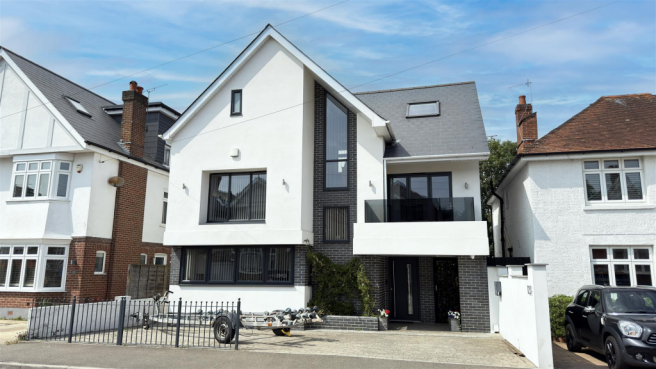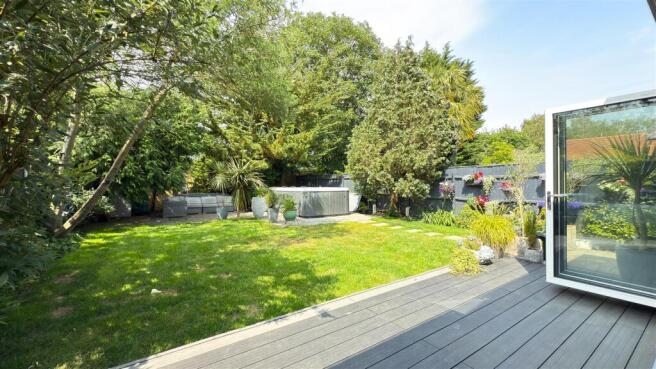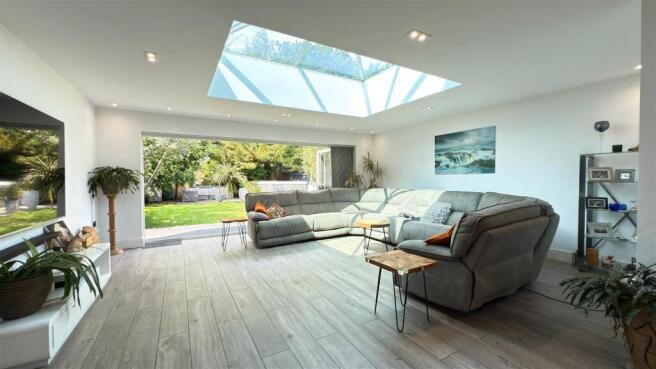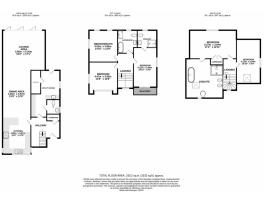
Parkstone Avenue, Lower Parkstone

- PROPERTY TYPE
Detached
- BEDROOMS
5
- BATHROOMS
3
- SIZE
2,531 sq ft
235 sq m
- TENUREDescribes how you own a property. There are different types of tenure - freehold, leasehold, and commonhold.Read more about tenure in our glossary page.
Freehold
Key features
- FIVE BEDROOMS, THREE BATHROOMS
- IMPRESSIVE OPEN PLAN LIVING AREA
- OVER 2500 SQ.FT OF ACCOMMODATION
- SPACIOUS REAR GARDEN
- WELL PRESENTED THROUGHOUT
- FINISHED TO A HIGH SPECIFICATION
- UNDERFLOOR HEATING
- SOUGHT AFTER SCHOOL CATCHMENT AREA
Description
Lower Parkstone - The Lower Parkstone area offers easy access to the renowned award winning Blue Flag beaches stretching from Bournemouth through to Sandbanks with views of the Isle of Wight and Purbeck Hills.
Ashley Cross Village, with its array of shops, ranging from coffee shops, art galleries to restaurants is within close proximity of the property. The Victoria Green in the centre of the village offers various social events throughout the year and an area to relax and enjoy the village atmosphere. Bournemouth and Poole town centres are also within easy reach with a more diverse range of high street shops, entertainment and recreational facilities.
Located nearby is Whitecliff Park which is ideally located for harbour walks together with Poole Harbour and its water-sports / boating activities.
Transport communications are excellent as the main line railway station at Parkstone provides services to Southampton and London. The start of the Wessex Way (A338), is located approximately 2 miles away and offers access to the M27 motorway with London 1 hour 30 minutes commute. Bournemouth and Southampton International Airports are also nearby and there is a ferry terminus at Poole Harbour with services to the Channel Islands and Mainland Europe.
Property Comprises - This spacious and well-presented family home offers thoughtfully designed accommodation across three floors. Upon entering, you're welcomed by a bright hallway featuring an oak staircase with glass balustrade and a double storage cupboard—ideal for coats, shoes, and everyday essentials.
The ground floor is centred around a large, open-plan kitchen, dining, and living space measuring approximately 17.3 metres in length. The kitchen, positioned at the front of the property, has been carefully designed by Kitchen Elegance and includes a peninsula that subtly separates it from the dining area. The living room extends from the dining area and wraps around the rear of the property, creating a layout that feels open while still offering defined zones for relaxing, eating, and cooking. A separate utility room with its own entrance provides a practical space for laundry, muddy boots, or pets.
On the first floor, there are three double bedrooms. The guest bedroom enjoys the added benefit of an en-suite shower room and a private balcony. The remaining two bedrooms are served by a well-appointed family bathroom.
The top floor is home to the principal bedroom suite, which includes fitted wardrobes and a generously sized en-suite bathroom. Also on this floor is a fifth bedroom, which could alternatively be used as a dressing room, home office, or nursery—offering flexibility depending on your needs.
Externally, the property features a driveway with off-street parking and railings to the front. To the rear, there's a landscaped garden with a composite decked terrace that leads directly from the living area via powder-coated bi-fold doors. The garden is mainly laid to lawn with mature shrubs providing natural screening.
Brochures
Parkstone Avenue, Lower Parkstone- COUNCIL TAXA payment made to your local authority in order to pay for local services like schools, libraries, and refuse collection. The amount you pay depends on the value of the property.Read more about council Tax in our glossary page.
- Band: I
- PARKINGDetails of how and where vehicles can be parked, and any associated costs.Read more about parking in our glossary page.
- Yes
- GARDENA property has access to an outdoor space, which could be private or shared.
- Yes
- ACCESSIBILITYHow a property has been adapted to meet the needs of vulnerable or disabled individuals.Read more about accessibility in our glossary page.
- Ask agent
Parkstone Avenue, Lower Parkstone
Add an important place to see how long it'd take to get there from our property listings.
__mins driving to your place
Get an instant, personalised result:
- Show sellers you’re serious
- Secure viewings faster with agents
- No impact on your credit score



Your mortgage
Notes
Staying secure when looking for property
Ensure you're up to date with our latest advice on how to avoid fraud or scams when looking for property online.
Visit our security centre to find out moreDisclaimer - Property reference 33951422. The information displayed about this property comprises a property advertisement. Rightmove.co.uk makes no warranty as to the accuracy or completeness of the advertisement or any linked or associated information, and Rightmove has no control over the content. This property advertisement does not constitute property particulars. The information is provided and maintained by Key Drummond, Canford Cliffs. Please contact the selling agent or developer directly to obtain any information which may be available under the terms of The Energy Performance of Buildings (Certificates and Inspections) (England and Wales) Regulations 2007 or the Home Report if in relation to a residential property in Scotland.
*This is the average speed from the provider with the fastest broadband package available at this postcode. The average speed displayed is based on the download speeds of at least 50% of customers at peak time (8pm to 10pm). Fibre/cable services at the postcode are subject to availability and may differ between properties within a postcode. Speeds can be affected by a range of technical and environmental factors. The speed at the property may be lower than that listed above. You can check the estimated speed and confirm availability to a property prior to purchasing on the broadband provider's website. Providers may increase charges. The information is provided and maintained by Decision Technologies Limited. **This is indicative only and based on a 2-person household with multiple devices and simultaneous usage. Broadband performance is affected by multiple factors including number of occupants and devices, simultaneous usage, router range etc. For more information speak to your broadband provider.
Map data ©OpenStreetMap contributors.





