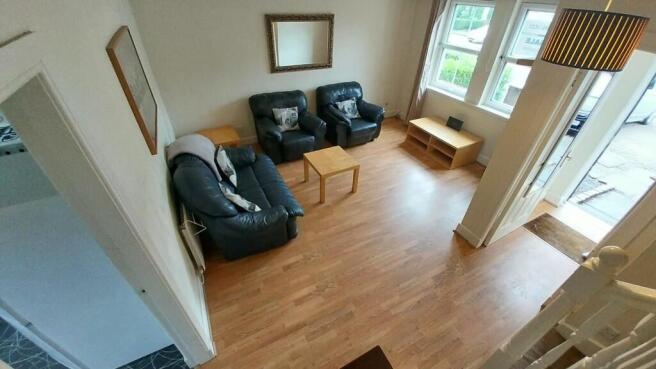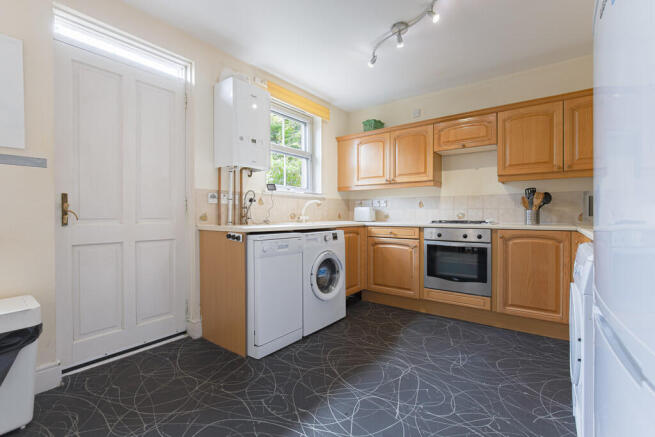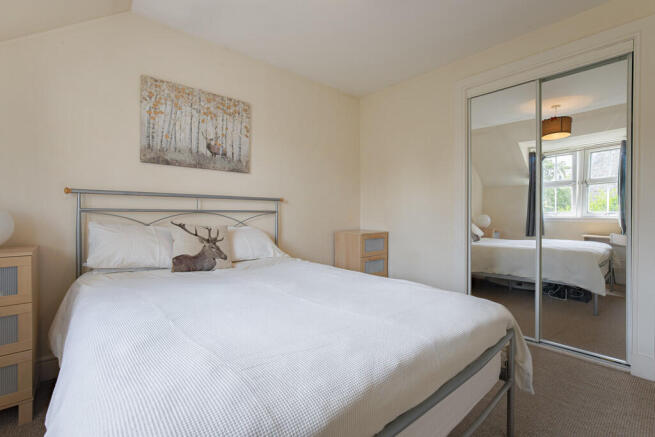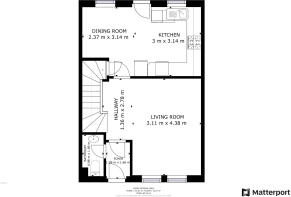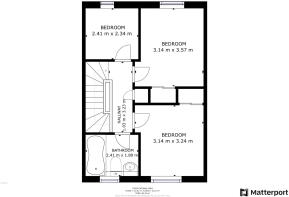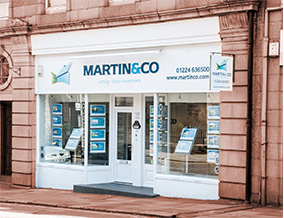
The Orchard, Spital Walk, Aberdeen

- PROPERTY TYPE
Terraced
- BEDROOMS
3
- BATHROOMS
1
- SIZE
861 sq ft
80 sq m
- TENUREDescribes how you own a property. There are different types of tenure - freehold, leasehold, and commonhold.Read more about tenure in our glossary page.
Freehold
Key features
- Call the Owner -
- Suitable family home
- Excellent public transport links
- Close proximity to city centre
- Ideal inverstment opportunity
- Wide variety of restaurant options
- LARN1905074
Description
An Ideal Family Home or Investment Opportunity in a Quiet Residential Enclave
Nestled in the peaceful and well-established residential development of The Orchard, this delightful three-bedroom mid-terraced house offers a perfect blend of comfort, practicality, and potential. With its attractive pebbled dashed exterior, front garden, and bright internal layout, the property is ideally suited to families, first-time buyers, or investors seeking a strong rental yield in a sought-after Aberdeen location.
Situated in a quiet cul-de-sac, the home features three well-proportioned bedrooms, a low-maintenance front garden enhanced by a mature tree and gravelled landscaping, and secure entry via a charming white front door. Double-glazed windows throughout provide warmth and efficiency, while the interior offers scope for personal touches to suit individual taste and style.
With local schools, amenities, and convenient transport links nearby, this property represents a fantastic opportunity to settle in a desirable Aberdeen community, whilst its convenience for Aberdeen university makes it an ideal home for those working or studying there. Alternatively, it would make a rewarding addition to a rental portfolio.
Tucked away just off Spital Walk, The Orchard is a discreet and desirable residential pocket in the heart of Old Aberdeen, one of the city's most historically rich and architecturally charming neighbourhoods. Set within the AB24 3HN postcode, this location offers a rare blend of quiet village-like surroundings with immediate access to the cultural, educational, and commercial hubs of the city.
Residents enjoy a peaceful setting surrounded by mature greenery and pedestrian-friendly lanes, all within walking distance of the University of Aberdeen, King's College, and the Sir Duncan Rice Library. The area is particularly popular with academics, professionals, and students due to its close proximity to the university and associated institutions.
Local amenities are abundant, with nearby supermarkets, cafes, independent shops, and medical centres all easily accessible. The city centre, Aberdeen Beach, and Seaton Park are just minutes away on foot, while excellent public transport links and cycle paths make getting around the city straightforward and convenient.
With its strong sense of community, historic charm, and unbeatable location, The Orchard at Spital Walk is an ideal choice for those seeking a peaceful home base with everything Aberdeen has to offer right on the doorstep.
VESTIBULE & WC Stepping into the property there is a convenient vestibule for hanging coats and off which there is a downstairs toilet. This handy ground floor facility is perfect for guests or busy households. The space is compact yet functional, featuring a traditional white toilet with a wooden seat and lid, complemented by a wall-mounted radiator for comfort. The neutral wall décor provides a clean and simple aesthetic, while the black tile-effect flooring adds a touch of contrast.
LIVING ROOM From the vestibule you enter an open plan living room that sets the tone for the rest of the home. The space features warm wood-effect flooring underfoot and neutral tones on the walls, offering a versatile backdrop ready for personal touches. A carpeted staircase with traditional white balustrades leads to the upper floor. To the side, there's ample space for storage furniture, such as the chest of drawers and shoe rack currently in place, while direct access is provided to the kitchen/dining area and utility space through adjoining doors.
The generously sized living room is a bright and welcoming space, ideal for both relaxing and entertaining. Large twin windows at the front of the property allow plenty of natural light to fill the room, creating a warm and airy atmosphere throughout the day. The room is laid with attractive wood-effect laminate flooring, which adds a sense of cohesion and practicality to the space.
The current layout comfortably accommodates a full suite of leather sofas and armchairs, demonstrating the room's excellent proportions. Neutral walls provide a versatile backdrop, while decorative touches such as the gold-framed mirror and vintage wall art lend character and charm.
Positioned conveniently off the hallway and adjacent to the entrance, the living room enjoys a direct connection to the rest of the home while maintaining a cosy, enclosed feel. This is a fantastic central living area, perfect for quiet evenings in or hosting family and friends.
KITCHEN/DINING This bright and generously proportioned kitchen/diner provides a well-laid-out and functional space ideal for family living. Fitted with a range of traditional oak-effect base and wall units, the room offers excellent storage and extensive worktop space. A large window allows for plenty of natural light, enhancing the warm and practical atmosphere, while a rear door opens directly out to the garden, offering convenient outdoor access.
The open-plan design offers ample room for a dining table and chairs, making it easy to create a sociable family hub or a space for entertaining. The floors are finished in stylish, easy-clean vinyl, and the neutral walls offer a blank canvas ready for personal touches. A large walk-in cupboard provides ample space for household and garden equipment.
Spacious, practical, and well connected to both the garden and the rest of the home, this kitchen/diner is ready to adapt to a variety of lifestyle needs
BEDROOM ONE Positioned to the left at the top of the stairs, this bright single bedroom offers a peaceful retreat with a pleasant outlook over the rear of the property. The room features a gently sloped ceiling with a deep-set dormer-style window, allowing for excellent natural light while adding architectural character to the space.
Neutral wall tones and a fitted carpet create a calm and cosy atmosphere, with ample wall space available for wardrobes or a study desk. Its compact footprint makes it ideal for use as a child's room, guest bedroom, or a private home office.
Well-proportioned and full of potential, this room is a practical and versatile addition to the home.
BEDROOM TWO The second bedroom is a spacious and naturally bright double room, positioned at the front of the property. A wide dormer window floods the space with natural light and provides a pleasant view over the surrounding area, enhancing the room's open and airy feel.
The room features clean, neutral walls and a fitted carpet underfoot, offering a warm and comfortable environment ready to be personalised. A large built-in wardrobe with mirrored sliding doors provides excellent integrated storage while maximising usable floor space.
With its generous proportions and calm setting, this bedroom is ideal as a main sleeping area, guest room, or even a stylish home office if preferred.
BEDROOM THREE The third bedroom is a bright and spacious double room located to the rear of the property. A large dormer-style window allows for plenty of natural light while offering an open rooftop outlook, giving the room a pleasant and airy ambiance.
The layout is simple and practical, with soft neutral décor and a fitted carpet providing a comfortable and adaptable base. Mirrored sliding wardrobes are built into one wall, offering generous storage space while enhancing the feeling of depth and light in the room.
With its generous proportions and clean finish, this room is ideal as a second double bedroom, guest room, or even a quiet workspace.
FAMILY BATHROOM The family bathroom is neatly presented and well-lit, featuring a practical three-piece suite in classic white. A pedestal wash basin and WC are positioned beneath a frosted window, allowing for both natural light and privacy. The bath is set along the side wall, complete with traditional twin taps and a tiled splashback finished with a decorative mosaic border for added detail.
The room's layout makes excellent use of space, while the sloped ceiling and recessed window give it a charming, characterful feel. Crisp white tiling, paired with neutral wall finishes and dark patterned vinyl flooring, creates a clean and low-maintenance environment.
This well-appointed bathroom offers everything needed for daily convenience in a compact, functional setting.
EXTERNAL The rear garden offers a private and low-maintenance outdoor space, ideal for relaxing or drying laundry. A generous paved patio forms the main surface area, providing ample room for outdoor seating, potted plants, or a small BBQ setup. The space is bordered by established greenery, including ivy-clad fencing and mature shrubs, adding a natural screen of privacy and a touch of greenery to the setting.
Fully enclosed by timber fencing, the garden offers a secure and sheltered environment, well-suited for households with children or pets. A rotary washing line is also in place for everyday practicality. With its combination of hard landscaping and leafy backdrop, this garden presents a simple yet functional space with room to personalise or landscape further to suit individual needs.
Brochures
Sales Brochure - ...- COUNCIL TAXA payment made to your local authority in order to pay for local services like schools, libraries, and refuse collection. The amount you pay depends on the value of the property.Read more about council Tax in our glossary page.
- Band: E
- PARKINGDetails of how and where vehicles can be parked, and any associated costs.Read more about parking in our glossary page.
- Allocated
- GARDENA property has access to an outdoor space, which could be private or shared.
- Yes
- ACCESSIBILITYHow a property has been adapted to meet the needs of vulnerable or disabled individuals.Read more about accessibility in our glossary page.
- Ask agent
The Orchard, Spital Walk, Aberdeen
Add an important place to see how long it'd take to get there from our property listings.
__mins driving to your place
Get an instant, personalised result:
- Show sellers you’re serious
- Secure viewings faster with agents
- No impact on your credit score
Your mortgage
Notes
Staying secure when looking for property
Ensure you're up to date with our latest advice on how to avoid fraud or scams when looking for property online.
Visit our security centre to find out moreDisclaimer - Property reference 101149009754. The information displayed about this property comprises a property advertisement. Rightmove.co.uk makes no warranty as to the accuracy or completeness of the advertisement or any linked or associated information, and Rightmove has no control over the content. This property advertisement does not constitute property particulars. The information is provided and maintained by Martin & Co, Aberdeen. Please contact the selling agent or developer directly to obtain any information which may be available under the terms of The Energy Performance of Buildings (Certificates and Inspections) (England and Wales) Regulations 2007 or the Home Report if in relation to a residential property in Scotland.
*This is the average speed from the provider with the fastest broadband package available at this postcode. The average speed displayed is based on the download speeds of at least 50% of customers at peak time (8pm to 10pm). Fibre/cable services at the postcode are subject to availability and may differ between properties within a postcode. Speeds can be affected by a range of technical and environmental factors. The speed at the property may be lower than that listed above. You can check the estimated speed and confirm availability to a property prior to purchasing on the broadband provider's website. Providers may increase charges. The information is provided and maintained by Decision Technologies Limited. **This is indicative only and based on a 2-person household with multiple devices and simultaneous usage. Broadband performance is affected by multiple factors including number of occupants and devices, simultaneous usage, router range etc. For more information speak to your broadband provider.
Map data ©OpenStreetMap contributors.
