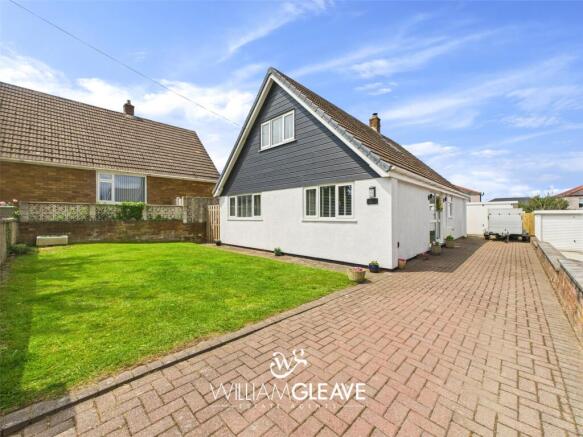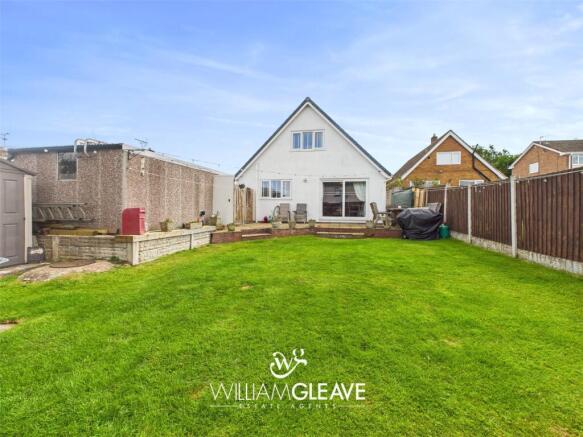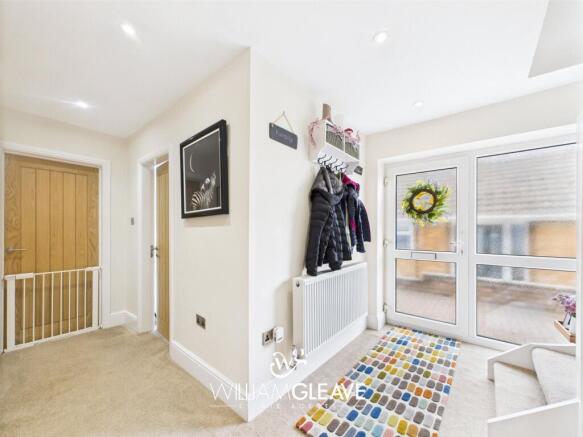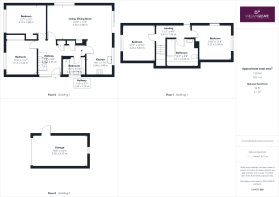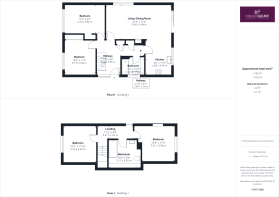
Nant Road, Connah's Quay, Deeside, Flintshire, CH5

- PROPERTY TYPE
Bungalow
- BEDROOMS
4
- BATHROOMS
2
- SIZE
Ask agent
- TENUREDescribes how you own a property. There are different types of tenure - freehold, leasehold, and commonhold.Read more about tenure in our glossary page.
Ask agent
Key features
- BEAUTIFULLY PRESENTED
- OFF ROAD PARKING
- FOUR DOUBLE BEDROOMS
- OPEN PLAN LIVING
- CLOSE TO LOCAL AMENITIES
- COUNCIL TAX BAND - D
Description
Beautifully renovated to a high standard throughout, this impressive four double bedroom property offers spacious and versatile living in a sought-after location on Nant Road, Connah's Quay.
The ground floor boasts a stylish open plan layout comprising a contemporary kitchen, spacious dining area, and bright, welcoming living room – perfect for modern family living and entertaining. Also on the ground floor are two generously sized double bedrooms and a sleek, fully fitted family bathroom.
Upstairs, you’ll find two further double bedrooms, both well-proportioned, along with a second modern family bathroom, providing ideal accommodation for growing families or guests.
Externally, the property benefits from a large rear garden offering plenty of outdoor space, perfect for children, pets, or relaxing in the warmer months. A detached garage with power and lighting provides excellent storage or workshop potential. To the front, a driveway offers convenient off-road parking.
This is a rare opportunity to purchase a turnkey family home in a popular area, close to local schools, amenities, and transport links. Early viewing is highly recommended.
Entrance Hall
Step through the modern uPVC front door into a spacious and welcoming hallway, setting the tone for the rest of the home. The hallway features a staircase leading to the first floor and provides access to the main ground floor rooms. Finished with a double panel radiator for warmth and comfort, and equipped with multiple electric points, this bright and functional space combines practicality with style.
Living/Dining Room
A beautifully presented and spacious open plan living area, perfect for both relaxing and entertaining. The living room features a charming inset log burner set on a tiled hearth with a rustic oak beam above, creating a cosy focal point. A large double glazed bay window to the side elevation floods the space with natural light. Flowing seamlessly into the dining area, there is ample space for a family dining table, while double glazed patio doors provide direct access to the rear garden, enhancing the indoor-outdoor feel of the space.
Kitchen
Stylishly designed and open plan to the living/dining area, the kitchen offers both practicality and modern appeal. It features a range of sleek wall and base units with complementary worktops, providing ample storage and preparation space. An inset ceramic sink with drainer and mixer tap is perfectly positioned beneath a double glazed window overlooking the rear garden. Integrated appliances include a fridge/freezer, washing machine, dishwasher, built-in oven and microwave, along with a four-ring hob and extractor hood above. A handy breakfast bar at the end of the kitchen adds a casual dining option or additional workspace. A door leads conveniently into the hallway, enhancing the flow of the home.
Bedroom One
A generously sized double bedroom featuring a double glazed window to the front elevation, allowing for plenty of natural light. The room comfortably accommodates a king-size bed along with additional free-standing furniture. A stylish panelled feature wall adds a contemporary touch, while multiple electric points and a double panel radiator provide comfort and convenience.
Bedroom Two
Another spacious double bedroom, benefiting from a double glazed window to the front elevation. This room features fitted mirrored wardrobes offering excellent storage, and has ample space for a king-size bed. A modern panelled feature wall adds character, while a double panel radiator and multiple electric points ensure comfort and functionality.
Downstairs Shower Room
A stylish and modern bathroom fitted with a contemporary three-piece suite, comprising a low level WC, a sleek wash hand basin with a stainless steel mixer tap and built-in vanity unit with drawers for convenient storage, and a spacious walk-in shower featuring a waterfall shower head and separate handheld attachment. A frosted double glazed window to the side elevation provides natural light while maintaining privacy
Bedroom Three
Located on the first floor, this spacious double bedroom features a double glazed window to the front elevation, allowing for plenty of natural light. There is ample space for a king-size bed and additional free-standing furniture. The room also benefits from a double panel radiator and multiple electric points, offering both comfort and practicality.
Bedroom Four
A well-proportioned double bedroom with a double glazed window to the rear elevation, providing a pleasant outlook and natural light. The room offers space for a king-size bed and additional free-standing furniture. It features an inset area with a wall-mounted bracket for a TV, making it an ideal setup for relaxation. A double panel radiator and multiple electric points complete this comfortable and functional space.
Family Bathroom
This beautifully finished family bathroom features a modern three-piece suite, comprising a low level WC, a stylish wash hand basin set within a built-in vanity unit with drawers for practical storage, and a luxurious freestanding bath complete with a contemporary stainless steel mixer tap and handheld shower attachment. A Velux window allows natural light to brighten the space, while a double panel radiator provides comfort and warmth.
Garage
A versatile detached garage featuring an up and over door to the front, with a separate access door leading out to the rear garden. The garage is equipped with power and lighting, making it ideal for storage, a workshop, or hobby space. A rear-facing window provides natural light to the interior.
Externally
The property is approached via a block-paved driveway providing off-road parking for multiple vehicles and direct access to the detached garage. To the front, there is a neatly maintained garden laid to lawn, bordered by a low wall for added privacy and security. To the rear, the generous garden is thoughtfully arranged into distinct areas, including a spacious patio directly accessible from the dining room – perfect for outdoor dining and entertaining. Beyond the patio lies a large lawned area, ideal for families and pets, all fully enclosed with fence panels to ensure a private and secure outdoor space.
- COUNCIL TAXA payment made to your local authority in order to pay for local services like schools, libraries, and refuse collection. The amount you pay depends on the value of the property.Read more about council Tax in our glossary page.
- Band: TBC
- PARKINGDetails of how and where vehicles can be parked, and any associated costs.Read more about parking in our glossary page.
- Yes
- GARDENA property has access to an outdoor space, which could be private or shared.
- Yes
- ACCESSIBILITYHow a property has been adapted to meet the needs of vulnerable or disabled individuals.Read more about accessibility in our glossary page.
- Ask agent
Energy performance certificate - ask agent
Nant Road, Connah's Quay, Deeside, Flintshire, CH5
Add an important place to see how long it'd take to get there from our property listings.
__mins driving to your place
Get an instant, personalised result:
- Show sellers you’re serious
- Secure viewings faster with agents
- No impact on your credit score
Your mortgage
Notes
Staying secure when looking for property
Ensure you're up to date with our latest advice on how to avoid fraud or scams when looking for property online.
Visit our security centre to find out moreDisclaimer - Property reference WGD250117. The information displayed about this property comprises a property advertisement. Rightmove.co.uk makes no warranty as to the accuracy or completeness of the advertisement or any linked or associated information, and Rightmove has no control over the content. This property advertisement does not constitute property particulars. The information is provided and maintained by William Gleave, Deeside. Please contact the selling agent or developer directly to obtain any information which may be available under the terms of The Energy Performance of Buildings (Certificates and Inspections) (England and Wales) Regulations 2007 or the Home Report if in relation to a residential property in Scotland.
*This is the average speed from the provider with the fastest broadband package available at this postcode. The average speed displayed is based on the download speeds of at least 50% of customers at peak time (8pm to 10pm). Fibre/cable services at the postcode are subject to availability and may differ between properties within a postcode. Speeds can be affected by a range of technical and environmental factors. The speed at the property may be lower than that listed above. You can check the estimated speed and confirm availability to a property prior to purchasing on the broadband provider's website. Providers may increase charges. The information is provided and maintained by Decision Technologies Limited. **This is indicative only and based on a 2-person household with multiple devices and simultaneous usage. Broadband performance is affected by multiple factors including number of occupants and devices, simultaneous usage, router range etc. For more information speak to your broadband provider.
Map data ©OpenStreetMap contributors.
