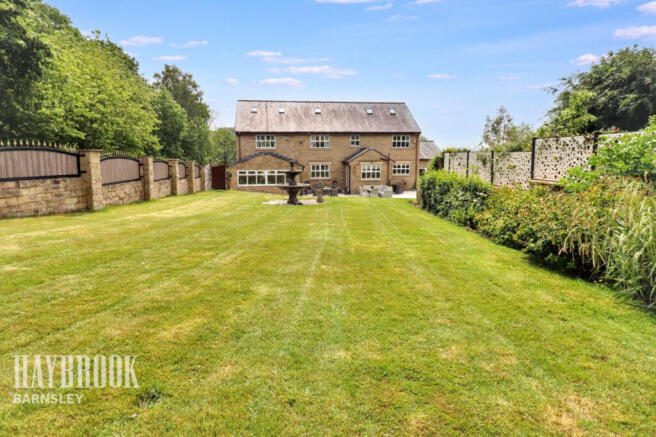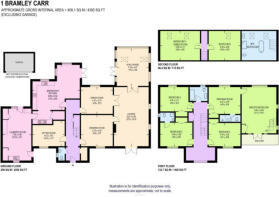
Bramley Carr, Kingstone

- PROPERTY TYPE
Detached
- BEDROOMS
6
- BATHROOMS
4
- SIZE
Ask agent
- TENUREDescribes how you own a property. There are different types of tenure - freehold, leasehold, and commonhold.Read more about tenure in our glossary page.
Freehold
Key features
- Stunning Home
- Spacious
- Amazing Gardens
- Secured Driveway
- Family Home
- Close To M1
- Fabulous Opportunity
- Two jacuzzis
Description
Outside, be captivated by stunning gardens featuring pristine lawns and a large water feature with an enchanting fountain that serves as a breath-taking focal point. A double garage offers ample parking, all secured behind remote-controlled electric gates for your peace of mind and privacy. This home is the perfect sanctuary—where sophistication meets tranquillity in one of Kingston’s most sought-after locations.
Don’t miss the opportunity to own this exceptional residence. Arrange your private viewing today and experience firsthand the unparalleled luxury and charm this Kingston masterpiece offers.
Reception Hallway
Welcoming hallway with a combination of tile and oak flooring, cloaks cupboard, understairs storage, downlights to ceiling, radiator with cover and stairs rising to the first floor.
Cloakroom
1.67m x 0.97m
With WC, wash basin with vanity beneath, side window, radiator and tiled floor.
Lounge
8.2m x 4.8m
A magnificent room having tiled flooring with underfloor heating two windows to the side and French doors opening to the front. The focal point of the room is the attractive fireplace with marble inlay and hearth and electric stove. There are double doors to the sun lounge and also the dining room.
Dining Room
4.4m x 4.4m
Oak flooring, radiator, rear window and marble fireplace.
Drawing Room
4.69m x 4.4m
Oak flooring, front window, radiator with cover and oak fire surround with raised tiled hearth, cast iron inlay and working chimney. There is an electric stove set to the fireplace.
Sitting Room
4.51m x 2.89m
With front window, oak flooring, radiator with cover and electric stove.
Sun Lounge
5.15m x 4.47m
Overlooking the rear gardens and having underfloor heating, pitched ceiling with two Velux roof lights, windows to side and rear, tiled flooring and French doors opening to the patio area.
Breakfast Kitchen
6.58m x 6.32m
There is an extensive range of fitted oak units with worktops, inset sink unit with antique style mixer tap and tiling to the sink, new oven and worktop area. Tiled flooring, rear window, downlights to ceiling, new integrated dishwasher and oak island unit with granite inlay and storage beneath including wine racking. The adjoining living/snug area has tiled flooring, windows to side and rear and French doors opening to the side. An archway provides access to the original utility room which now forms part of the kitchen.
Utility Room
3.02m x 1.71m
With a range of oak units with worktops, inset Belfast sink with antique style mixer tap and tiling to the sink and worktop area. Tiled flooring, underfloor heating, plumbing for washer, extractor fan and deep larder cupboard.
Laundry Room
7.6m x 3.95m
Useful and versatile room with a range of fitted units in white with worktops, sink with mixer tap, tiling to the sink and worktop area and underfloor heating. Double glazed external doors to front and rear, front window, plumbing for washer, loft access and sliding door storage units. There is a cupboard which houses the two Vaillant gas boilers and hot water cylinder.
First Floor Landing
With oak flooring, downlights to ceiling, cylinder cupboard, front window, radiator and stairs rising to the top floor.
Master Bedroom Suite
8.2m x 4.8m
This suite of rooms includes the original master bedroom en suite prior to the house being extended at the side.
Dressing Room
4.48m x 3.75m
The original master bedroom prior to the house being extended. Window to the rear and double door wardrobe.
Ensuite Shower Room 1
2.87m x 1.33m
With suite comprising WC, oval wash basin set to a table surround and shower area with monsoon shower head and separate hand attachment. Vinyl flooring, downlights to ceiling, extractor fan, towel rail/radiator and fully tiled walls.
Ensuite Shower Room 2
1.82m x 1.34m
With suite comprising WC, wash basin with vanity beneath and shower enclosure with thermostatic shower. Side window, extractor fan, radiator, downlights to ceiling and tiled floor.
Master Bedroom
6.41m x 4.8m
With vinyl flooring and windows to front, rear and side. French doors to the front open to the south facing balcony and a glass and chrome staircase rises to the spa bathroom.
Spa Bathroom
4.8m x 4.3m
Suite comprising WC, wash basin with table surround free standing jacuzzi bath with mixer shower attachment and large walk in shower unit with seat, speakers, monsoon shower head and separate hand attachment. Two rear Velux roof lights and window to the side and full tiling to both floor and walls.
Guest Bedroom 2
4.9m x 3.8m
With window to the front providing views, oak flooring and double door wardrobe.
Bedroom 3
4.4m x 3.22m
With window to the front providing views, double door wardrobe and radiator.
Bedroom 4
4.1m x 3.7m
With rear window and double door wardrobe.
Family Bathroom
2.5m x 2.45m
With suite comprising WC, wash basin with vanity beneath and mirror and cabinet over and air bath with mixer shower attachment. Rear window, downlights to ceiling, extractor fan and fully tiled floor and walls.
Top Floor Landing
Bedroom 5
5.6m x 4.1m
With two rear Velux roof lights, radiator and vinyl floor.
Bedroom 6
4.51m x 4.09m
With rear Velux roof light, radiator and laminate floor. There is the possibility of creating an access through to the Master suite spa bathroom if a top floor bathroom is required.
Exterior
Step through the impressive remote-controlled electric gates onto a spacious driveway that effortlessly accommodates multiple vehicles, leading to a generous double detached garage. The front garden is a true showstopper, featuring a stunning pond with a graceful fountain that adds a touch of elegance and tranquility to the setting.
To the rear, enjoy a beautiful expanse of mainly laid-to-lawn gardens—perfect for relaxing, playing, or entertaining. Multiple patio areas provide ideal spots for alfresco dining or simply soaking up the sunshine. Adding to the charm is a delightful summer house, the perfect retreat to unwind or host guests in style. Additional lawned sections extend along the side of the property, offering even more versatile outdoor space to enjoy all year round.
Disclaimer
Haybrook Estate Agents also offer a professional, ARLA accredited Lettings and Management Service. If you are considering renting your property in order to purchase, are looking at buy to let or would like a free review of your current portfolio then please call the Lettings Branch Manager on the number shown above.
Haybrook Estate Agents is the seller's agent for this property. Your conveyancer is legally responsible for ensuring any purchase agreement fully protects your position. We make detailed enquiries of the seller to ensure the information provided is as accurate as possible. Please inform us if you become aware of any information being inaccurate.
Brochures
Material InformationBrochure- COUNCIL TAXA payment made to your local authority in order to pay for local services like schools, libraries, and refuse collection. The amount you pay depends on the value of the property.Read more about council Tax in our glossary page.
- Band: G
- PARKINGDetails of how and where vehicles can be parked, and any associated costs.Read more about parking in our glossary page.
- Yes
- GARDENA property has access to an outdoor space, which could be private or shared.
- Yes
- ACCESSIBILITYHow a property has been adapted to meet the needs of vulnerable or disabled individuals.Read more about accessibility in our glossary page.
- Ask agent
Bramley Carr, Kingstone
Add an important place to see how long it'd take to get there from our property listings.
__mins driving to your place
Get an instant, personalised result:
- Show sellers you’re serious
- Secure viewings faster with agents
- No impact on your credit score
Your mortgage
Notes
Staying secure when looking for property
Ensure you're up to date with our latest advice on how to avoid fraud or scams when looking for property online.
Visit our security centre to find out moreDisclaimer - Property reference 0305_HAY030586073. The information displayed about this property comprises a property advertisement. Rightmove.co.uk makes no warranty as to the accuracy or completeness of the advertisement or any linked or associated information, and Rightmove has no control over the content. This property advertisement does not constitute property particulars. The information is provided and maintained by Haybrook, Barnsley. Please contact the selling agent or developer directly to obtain any information which may be available under the terms of The Energy Performance of Buildings (Certificates and Inspections) (England and Wales) Regulations 2007 or the Home Report if in relation to a residential property in Scotland.
*This is the average speed from the provider with the fastest broadband package available at this postcode. The average speed displayed is based on the download speeds of at least 50% of customers at peak time (8pm to 10pm). Fibre/cable services at the postcode are subject to availability and may differ between properties within a postcode. Speeds can be affected by a range of technical and environmental factors. The speed at the property may be lower than that listed above. You can check the estimated speed and confirm availability to a property prior to purchasing on the broadband provider's website. Providers may increase charges. The information is provided and maintained by Decision Technologies Limited. **This is indicative only and based on a 2-person household with multiple devices and simultaneous usage. Broadband performance is affected by multiple factors including number of occupants and devices, simultaneous usage, router range etc. For more information speak to your broadband provider.
Map data ©OpenStreetMap contributors.






