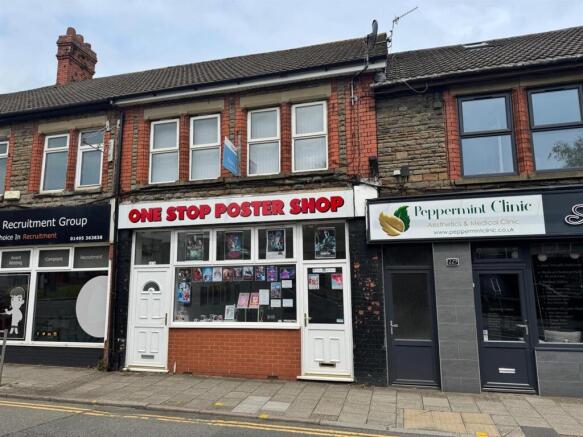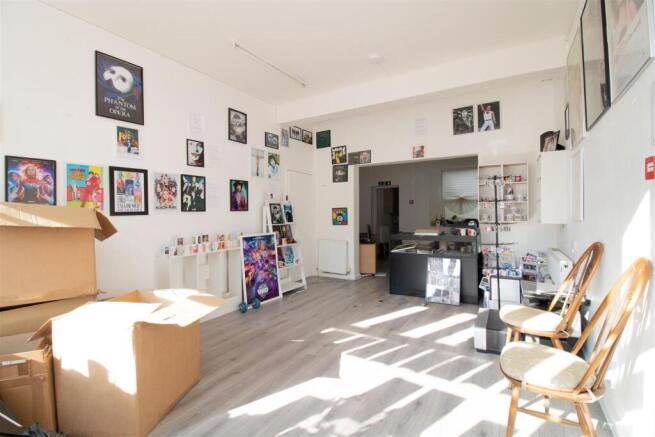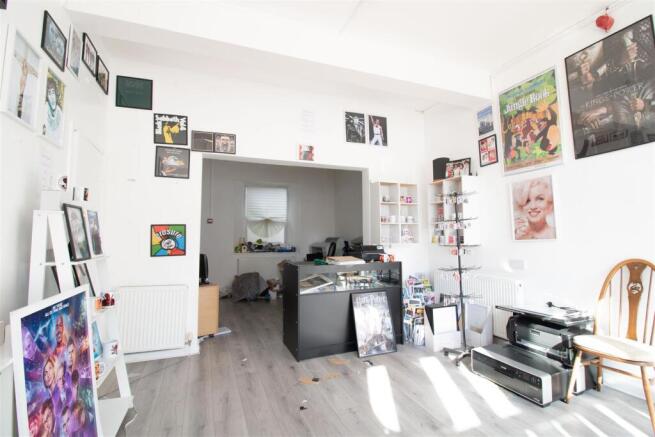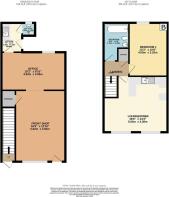
High Street, Blackwood
- PROPERTY TYPE
Commercial Property
- BEDROOMS
1
- BATHROOMS
1
- SIZE
Ask agent
Key features
- FANTASTIC INVESTMENT OPPORTUNITY
- COMMERCIAL SHOP AND FIRST FLOOR FLAT
- CENTRAL SHOP/OFFICE
- GOOD SIZE WELL MAINTAINED ONE BEDROOM FLAT
- FANTASTIC LOCATION
Description
Situated in heart of Blackwood town centre, this is an opportunity to acquire an excellent commercial space with a one bedroom flat above. With its prime location on the bustling High Street, with easy access to a variety of local amenities, including shops, cafes, and public transport links. The shop offers good size open plan space with a separate office, kitchen and wash room facilities. The first floor flat with it's own separate access, offers an open plan lounge and kitchen with bathroom and double bedroom. Both will be no chain and sold as vacant possession.
TENURE: We are advised Freehold
EPC: D
CEPC: C
Council Tax Band: First Floor Flat -B
Other business rates/charges may apply for the commercial premises.
Front Shop - 5.62 x 3.92 (18'5" x 12'10") - UPVC double glazed window and door, plastered walls and celling, laminate floor, under stairs storage cupboard, radiator, power points.
Office - 4.93 x 3.0 (16'2" x 9'10") - UPVC double glazed window to rear, plastered walls and celling, laminate floor, radiator, power points.
Kitchen - 1.63 x 2.3 (5'4" x 7'6") - UPVC double glazed door to side, base and wall unit, worktop, stainless steel sink with drainer and mixer tap, boiler, plastered walls and celling, vinyl floor, radiator, power points.
W/C - 1.0 x 1.0 (3'3" x 3'3") - UPVC double glazed window to rear, low level W/C ,small corner sink, plastered walls and celling, vinyl floor, radiator, power points.
Stairs To First Floor Flat - UPVC double glazed door, carpet to stairs, plastered walls and celling, power points, storage cupboard.
Lounge/Diner - 5.04 x 4.38 (16'6" x 14'4") - UPVC double glazed windows to front, range on matching base and wall units, rollover edge worktop, stainless steel sink with drainer and mixer tap, tile splash back, vinyl floor open plan to living space with carpet to floor, plastered walls and celling, radiators, power points.
Bedroom - 2.02 x 4.05 (6'7" x 13'3") - UPVC double glazed window to rear, carpet to floor, boiler, plastered walls and celling, radiator, power points.
Bathroom - 3.13 x 1.95 (10'3" x 6'4") - Panel bath, low level W/C, pedestal hand wash basin, tile splash back, plastered walls and celling, vinyl floor, radiator.
Brochures
High Street, BlackwoodBrochureEnergy Performance Certificates
EE RatingHigh Street, Blackwood
NEAREST STATIONS
Distances are straight line measurements from the centre of the postcode- Pengam Station1.6 miles
- Hengoed Station1.8 miles
- Gilfach Fargoed Station2.0 miles
Notes
Disclaimer - Property reference 33951874. The information displayed about this property comprises a property advertisement. Rightmove.co.uk makes no warranty as to the accuracy or completeness of the advertisement or any linked or associated information, and Rightmove has no control over the content. This property advertisement does not constitute property particulars. The information is provided and maintained by Parkmans, Risca. Please contact the selling agent or developer directly to obtain any information which may be available under the terms of The Energy Performance of Buildings (Certificates and Inspections) (England and Wales) Regulations 2007 or the Home Report if in relation to a residential property in Scotland.
Map data ©OpenStreetMap contributors.






