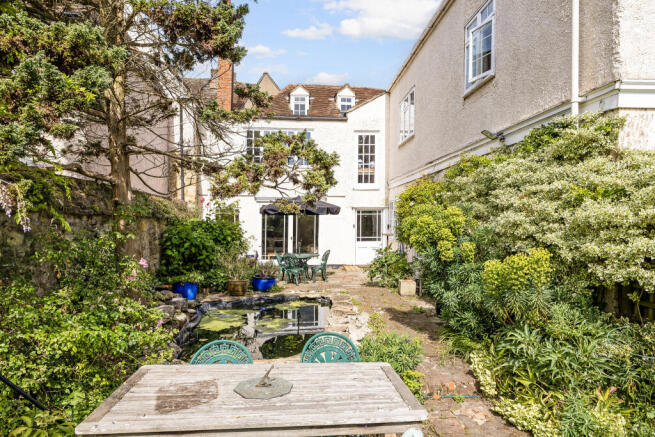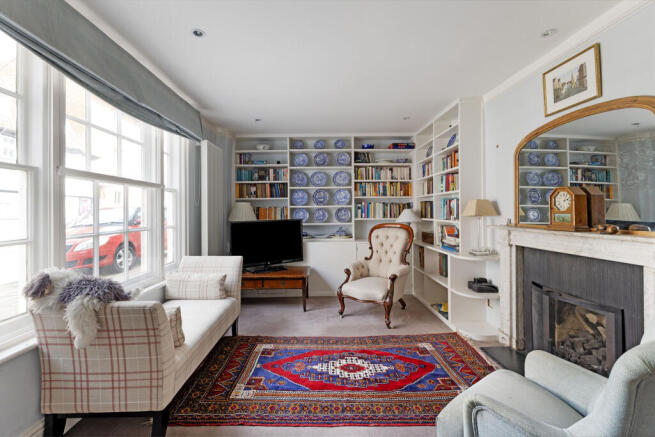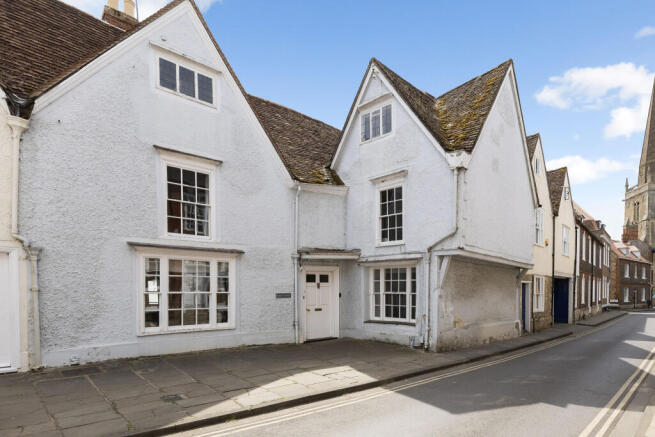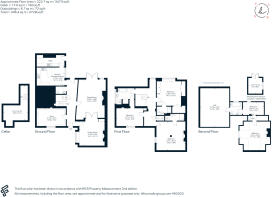East St. Helen Street, Abingdon, OX14

- PROPERTY TYPE
House
- BEDROOMS
5
- BATHROOMS
4
- SIZE
3,728 sq ft
346 sq m
- TENUREDescribes how you own a property. There are different types of tenure - freehold, leasehold, and commonhold.Read more about tenure in our glossary page.
Freehold
Key features
- 3 Reception Rooms
- Kitchen Breakfast Room
- Utility
- Cloakroom
- Cellar
- 5 Bedrooms
- 4 Bathrooms
- Gardens
- Riverside Mooring
Description
A welcoming entrance hall stretches the full depth of the house, offering a striking first impression and a glimpse of the elegance within. Of particular note are the intricate doorways and decorative frames that reflect the home’s architectural heritage.
To the right, the formal dining room features a characterful fireplace, ideal for entertaining. To the left, a cosy snug provides a more intimate setting, complete with an open fire and bespoke built-in bookcases.
Further along the hall, the beautifully appointed sitting room impresses with ornate cornicing, picture rails, and wall panelling. This refined space connects to the dining room through elegant double doors and opens to the garden terrace via French doors, blending indoor and outdoor living.
At the rear of the property, the stylish kitchen/breakfast room offers both function and charm, complemented by a separate utility room. Additional conveniences on this floor include a guest cloakroom and access to the cellar, ideal for storage or potential wine keeping.
The first floor comprises three well-proportioned bedrooms and a family bathroom. Both of the larger bedrooms benefit from en-suite shower rooms, providing added privacy and comfort. The other bedroom interconnects to the family bathroom. The principal bedroom is particularly impressive, featuring an extensive range of built-in wardrobes and picturesque views overlooking the rear garden and the river beyond.
The second floor offers two additional bedrooms, a bathroom, and a spacious loft area, presenting versatile options for storage, a home office, or further living space.
Outside
The rear garden is beautifully segmented into a series of charming outdoor spaces. Directly accessible from the sitting room, a paved terrace offers the perfect setting for alfresco dining. Beyond this lies a secluded lawn, bordered by vibrant, carefully tended flower beds that add a splash of colour and tranquility.
Further along, a gravelled sunken garden, creating a peaceful retreat ideal for relaxing in the shade. Finally, the pièce de résistance: a paved terrace overlooking the River Thames, complete with a private boat mooring. This idyllic spot is perfect for enjoying a morning coffee while watching the river flow or unwinding with an evening drink.
Situation
Nestled behind the picturesque Town Hall building, East St Helen Street stands as one of the oldest and most charming streets in the country. The nearby River Thames winds its way through the area, offering scenic riverside footpaths and recreational activities while a weekly market, monthly farmers market, and two supermarkets provide easy access to everyday shopping needs. The town also boasts a diverse selection of both state and private schools, ensuring excellent educational options, such as St Nicholas CE primary school, and John Mason and Larkmead secondary schools. Notably, St Helen and St Katharine School and Abingdon School are highly regarded, while other prestigious schools like Magdalen College, Oxford High, and Headington school are in nearby Oxford. For commuters, regular rail services from Didcot Parkway and Haddenham & Thame Parkway offer direct routes to London Paddington and Marylebone, respectively. Additionally, the A34 provides a convenient link to the wider motorway network via the M4 and M40, making commuting and travel a breeze for residents of East St Helen Street.
Property Ref Number:
HAM-58438Additional Information
Local Authority: Vale of White Horse
Council Tax Band: G
Connected to Mains water, electricity, gas, and drainage.
Brochures
Brochure- COUNCIL TAXA payment made to your local authority in order to pay for local services like schools, libraries, and refuse collection. The amount you pay depends on the value of the property.Read more about council Tax in our glossary page.
- Band: G
- PARKINGDetails of how and where vehicles can be parked, and any associated costs.Read more about parking in our glossary page.
- Ask agent
- GARDENA property has access to an outdoor space, which could be private or shared.
- Private garden
- ACCESSIBILITYHow a property has been adapted to meet the needs of vulnerable or disabled individuals.Read more about accessibility in our glossary page.
- Ask agent
Energy performance certificate - ask agent
East St. Helen Street, Abingdon, OX14
Add an important place to see how long it'd take to get there from our property listings.
__mins driving to your place
Get an instant, personalised result:
- Show sellers you’re serious
- Secure viewings faster with agents
- No impact on your credit score
Your mortgage
Notes
Staying secure when looking for property
Ensure you're up to date with our latest advice on how to avoid fraud or scams when looking for property online.
Visit our security centre to find out moreDisclaimer - Property reference a1nQ500000Mi5U0IAJ. The information displayed about this property comprises a property advertisement. Rightmove.co.uk makes no warranty as to the accuracy or completeness of the advertisement or any linked or associated information, and Rightmove has no control over the content. This property advertisement does not constitute property particulars. The information is provided and maintained by Hamptons, Oxford. Please contact the selling agent or developer directly to obtain any information which may be available under the terms of The Energy Performance of Buildings (Certificates and Inspections) (England and Wales) Regulations 2007 or the Home Report if in relation to a residential property in Scotland.
*This is the average speed from the provider with the fastest broadband package available at this postcode. The average speed displayed is based on the download speeds of at least 50% of customers at peak time (8pm to 10pm). Fibre/cable services at the postcode are subject to availability and may differ between properties within a postcode. Speeds can be affected by a range of technical and environmental factors. The speed at the property may be lower than that listed above. You can check the estimated speed and confirm availability to a property prior to purchasing on the broadband provider's website. Providers may increase charges. The information is provided and maintained by Decision Technologies Limited. **This is indicative only and based on a 2-person household with multiple devices and simultaneous usage. Broadband performance is affected by multiple factors including number of occupants and devices, simultaneous usage, router range etc. For more information speak to your broadband provider.
Map data ©OpenStreetMap contributors.







