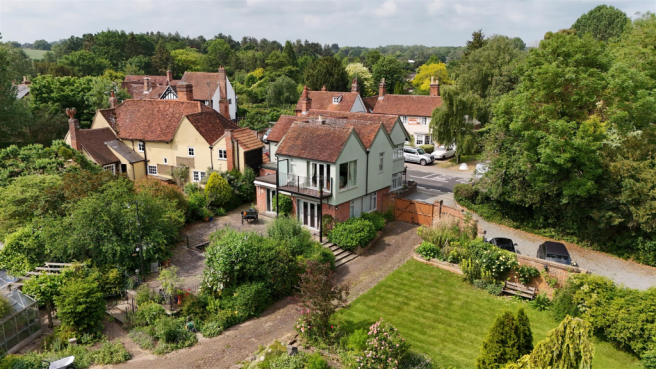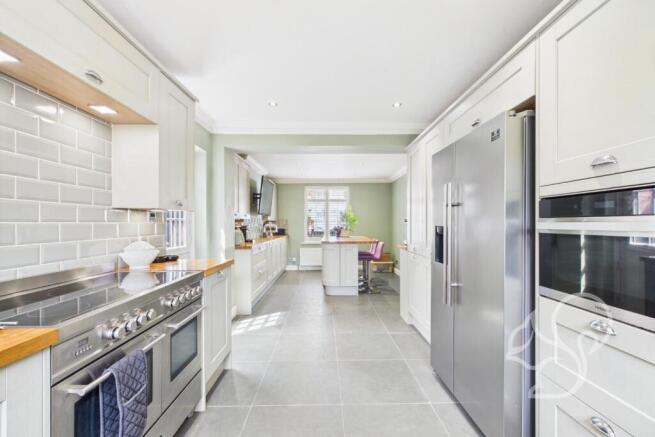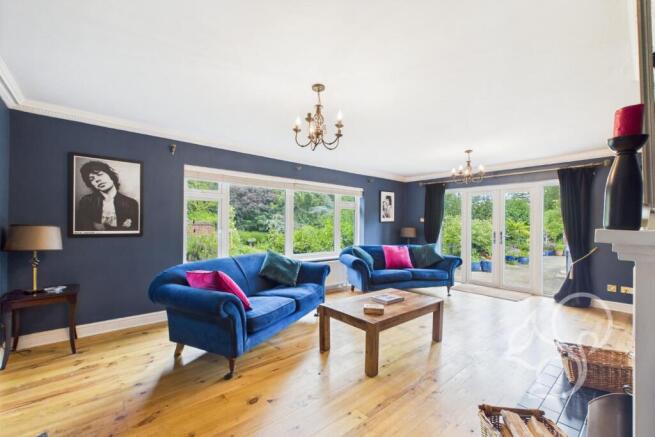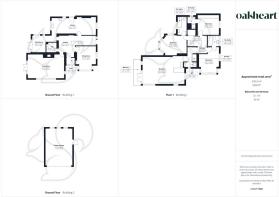
Ford Street, Aldham
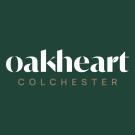
- PROPERTY TYPE
Detached
- BEDROOMS
4
- BATHROOMS
4
- SIZE
2,502 sq ft
232 sq m
- TENUREDescribes how you own a property. There are different types of tenure - freehold, leasehold, and commonhold.Read more about tenure in our glossary page.
Freehold
Key features
- Charming four double-bedroom detached period home in the sought-after village of Aldham
- Set within beautifully landscaped grounds of approximately 1.07 acres
- Spacious and stylish interior with period features including pine flooring and wooden shutters
- Three versatile reception rooms including a formal dining room and a separate breakfast room
- Contemporary kitchen/breakfast room with wooden worktops, butler sink, and slate flooring
- All four bedrooms benefit from en-suites, offering comfort and privacy throughout
- Extensive gardens featuring a mini orchard, potager, fish pond, greenhouses, and potting sheds
- Detached double garage and gated block-paved driveway providing ample off-road parking
- Excellent location with easy access to the A12, A120, and Marks Tey mainline station for London commuting
- Principal bedroom with en-suite facilities, fitted furniture, roll-top bath, and private balcony
Description
Situated in the picturesque and sought-after village of Aldham, this delightful four double-bedroom detached period home is set within beautifully landscaped grounds of approximately 1.07 acres. Surrounded by open countryside and bordered by the river and Woodland Trust land, the property offers a perfect blend of timeless character and contemporary living, all within easy reach of Colchester and key transport links.
The accommodation is both stylish and versatile, featuring a wealth of period details including pine wood flooring, wooden shutters, and elegant double glazed sash-style windows, complemented by modern finishes throughout.
A side entrance opens into a welcoming porch, leading to a spacious entrance hall with a pine staircase rising to the first floor. The ground floor also includes a modern cloakroom, fitted with a contemporary suite comprising WC, wash hand basin, and tasteful complementary tiling.
To the rear, the lounge offers a comfortable and characterful living space with wooden flooring, a feature open fireplace, and French doors leading out to the rear terrace. A picture window to the side frames views of the surrounding garden.
To the front of the property is a formal dining room, benefitting from a bay window to the side and a front-facing window fitted with bespoke wooden shutters—flooding the room with natural light and creating a welcoming atmosphere.
The kitchen/breakfast room is a highlight of the home, fitted with a range of contemporary units, wooden work surfaces, a double butler sink, breakfast bar island with USB charging points and an integrated wine cooler and slate flooring. There is ample space for a range-style cooker and American fridge-freezer, along with an integrated microwave. A side door provides access to a separate utility room, fully equipped with plumbing for a washing machine, a sink, and connected power and lighting.
From the kitchen, an inner lobby with slate flooring leads to a charming breakfast room, complete with French doors that open onto the rear terrace—perfect for informal dining or morning coffee overlooking the garden.
The first-floor landing features an open balustrade, access to the loft space, and a generous airing cupboard.
The principal bedroom suite is located at the rear and provides a luxurious, private retreat. A cloakroom area includes a WC and wash hand basin, alongside a double shower cubicle and vanity unit. The bedroom itself features fitted furniture including a central TV unit, a roll-top bath, and French doors leading to a private balcony with stunning views over the gardens.
All three remaining bedrooms are generous doubles. Bedrooms two and three each have their own en-suite shower rooms, while bedroom four includes a bay window to the rear, and an en-suite bathroom.
The property is surrounded by meticulously landscaped grounds extending to just over an acre. The gardens include a mini orchard, potager, ornamental fish pond, greenhouses, potting sheds, and additional storage. The setting is peaceful and private, with picturesque views across open countryside and the river bordering the side and rear boundaries.
A large front driveway provides ample off-road parking for multiple vehicles. Double gates lead to a block-paved driveway and a detached double garage.
Aldham is located to the west of Colchester and enjoys excellent access to the A12 (London-bound) and the A120 (for Stansted Airport). The nearby village of Marks Tey offers a mainline railway station with direct services to London Liverpool Street, making it ideal for commuters. The property is also within easy reach of Stanway’s shopping parks and highly regarded primary and secondary schools.
Brochures
Ford Street, AldhamBrochure- COUNCIL TAXA payment made to your local authority in order to pay for local services like schools, libraries, and refuse collection. The amount you pay depends on the value of the property.Read more about council Tax in our glossary page.
- Band: F
- PARKINGDetails of how and where vehicles can be parked, and any associated costs.Read more about parking in our glossary page.
- Yes
- GARDENA property has access to an outdoor space, which could be private or shared.
- Yes
- ACCESSIBILITYHow a property has been adapted to meet the needs of vulnerable or disabled individuals.Read more about accessibility in our glossary page.
- Ask agent
Ford Street, Aldham
Add an important place to see how long it'd take to get there from our property listings.
__mins driving to your place
Get an instant, personalised result:
- Show sellers you’re serious
- Secure viewings faster with agents
- No impact on your credit score
Your mortgage
Notes
Staying secure when looking for property
Ensure you're up to date with our latest advice on how to avoid fraud or scams when looking for property online.
Visit our security centre to find out moreDisclaimer - Property reference 33951960. The information displayed about this property comprises a property advertisement. Rightmove.co.uk makes no warranty as to the accuracy or completeness of the advertisement or any linked or associated information, and Rightmove has no control over the content. This property advertisement does not constitute property particulars. The information is provided and maintained by Oakheart Property, Colchester. Please contact the selling agent or developer directly to obtain any information which may be available under the terms of The Energy Performance of Buildings (Certificates and Inspections) (England and Wales) Regulations 2007 or the Home Report if in relation to a residential property in Scotland.
*This is the average speed from the provider with the fastest broadband package available at this postcode. The average speed displayed is based on the download speeds of at least 50% of customers at peak time (8pm to 10pm). Fibre/cable services at the postcode are subject to availability and may differ between properties within a postcode. Speeds can be affected by a range of technical and environmental factors. The speed at the property may be lower than that listed above. You can check the estimated speed and confirm availability to a property prior to purchasing on the broadband provider's website. Providers may increase charges. The information is provided and maintained by Decision Technologies Limited. **This is indicative only and based on a 2-person household with multiple devices and simultaneous usage. Broadband performance is affected by multiple factors including number of occupants and devices, simultaneous usage, router range etc. For more information speak to your broadband provider.
Map data ©OpenStreetMap contributors.
