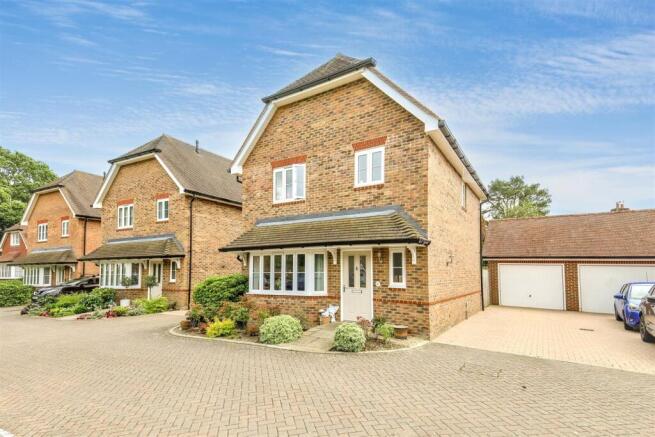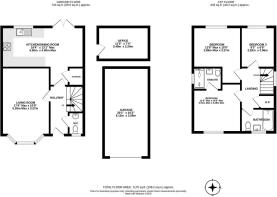
Medway Gardens, Burgess Hill

- PROPERTY TYPE
Detached
- BEDROOMS
3
- BATHROOMS
2
- SIZE
Ask agent
- TENUREDescribes how you own a property. There are different types of tenure - freehold, leasehold, and commonhold.Read more about tenure in our glossary page.
Freehold
Key features
- Three bedroom detached house, located in a private and quiet development
- Built by renowned Thakeham Homes to a particularly high standard
- Stunning kitchen/dining room
- Family bathroom, en-suite shower room & downstairs cloakroom
- South facing rear garden with garden studio
- Garage and private driveway parking
Description
Built in 2016 by the highly regarded Thakeham Homes, to thier Westcott design and is nestled within a peaceful, well-maintained development on the northern edge of Burgess Hill. Renowned for their commitment to quality, Thakeham Homes have crafted this property to an impeccably high specification, with stylish finishes and thoughtful design throughout. The home impresses with its attractive frontage, private driveway, and garage, with private south facing garden with extra bonus of garden studio the property offers both practicality and curb appeal.
Medway Gardens itself is a quiet and desirable development, while still offering easy access to Burgess Hill’s comprehensive range of shops, schools, and transport links. This is a home that perfectly combines stylish living with everyday convenience.
Ground Floor - The ground floor comprises a welcoming entrance hall with doors leading to a downstairs cloakroom, a spacious living room, and an open-plan kitchen/dining room. The living room is generously proportioned and features a charming bay window that offers pleasant views over the communal green at the front of the property, filling the space with natural light. To the rear, the well-designed kitchen/dining room is fitted with a comprehensive range of wall and base units, complemented by quality worksurfaces and fully integrated appliances. The dining area comfortably accommodates a large table and chairs, includes additional built-in storage, and enjoys direct access to the rear garden via double doors—ideal for indoor-outdoor living and entertaining
First Floor - The first floor comprises a central landing with access to all bedrooms, the family bathroom, a linen cupboard, and loft hatch access. The main bedroom, located at the front of the property, enjoys lovely views across the communal green and benefits from its own en-suite shower room, featuring a walk-in shower, WC, wash basin, and heated towel rail. The second bedroom is a well-proportioned double room, enjoying a pleasant outlook over the rear garden. The third bedroom, also located to the rear, is of a good size and offers versatility as a guest room, nursery, or home office. All bedrooms are served by a luxurious family bathroom, fitted with a bath and overhead shower, wash basin, WC, and a heated towel rail, combining comfort with contemporary style.
Outside - Outside, the property features a small front garden planted with mature shrubs, enhancing its curb appeal. A private driveway to the side provides off-road parking for two cars, with additional visitor parking bays conveniently located at the front of the house. The garage, accessed via an up-and-over door to the front, also benefits from a side entrance directly from the rear garden.
The private, south-facing rear garden is a delightful space, offering a sunny and tranquil retreat. It includes a paved terrace area ideal for outdoor dining, with side gate access, and is mainly laid to lawn. A variety of well-established shrubs and trees surround the garden, including roses, an apple tree, and a pear tree, adding both beauty and seasonal interest. Additional features include outdoor lighting and a tap for added convenience. To the rear of the garage is a versatile garden studio, fully equipped with electricity and wifi connection. Currently used as a home office, this space offers excellent flexibility for a range of uses, such as a hobby room, gym, or guest accommodation.
Location - Medway Gardens is a private development located on the northern fringes of Burgess Hill, offering a peaceful semi-rural setting with open fields nearby. Despite its tranquil surroundings, the area remains well-connected, with Wivelsfield Station and a convenient parade of local shops within a comfortable 10-minute walk.
The property also benefits from easy access to Burgess Hill town centre, which provides a wide range of amenities including a Waitrose supermarket, cafés, restaurants, independent shops, and leisure facilities. The Triangle Leisure Centre and the A23 link road are situated to the west of the town, offering excellent connectivity for commuters and leisure travellers alike.
Burgess Hill is ideally positioned for those who enjoy the outdoors, being surrounded by beautiful countryside and picturesque Sussex villages such as Ditchling and Hurstpierpoint. The town is also exceptionally well-served by road and rail, with direct connections to London, Brighton, Gatwick Airport, Lewes, and Haywards Heath, making Medway Gardens an ideal location for both town and country living.
The Finer Details - Tenure: Freehold
Title Number: ESX383834
Local Authority: Lewes District Council
Council Tax Band: D
Available Broadband Speed: Ultrafast up to 1800 Mbps
Estate Management: Approximately £440 per annum
Brochures
Medway Gardens, Burgess HillBrochure- COUNCIL TAXA payment made to your local authority in order to pay for local services like schools, libraries, and refuse collection. The amount you pay depends on the value of the property.Read more about council Tax in our glossary page.
- Band: D
- PARKINGDetails of how and where vehicles can be parked, and any associated costs.Read more about parking in our glossary page.
- Yes
- GARDENA property has access to an outdoor space, which could be private or shared.
- Yes
- ACCESSIBILITYHow a property has been adapted to meet the needs of vulnerable or disabled individuals.Read more about accessibility in our glossary page.
- Ask agent
Medway Gardens, Burgess Hill
Add an important place to see how long it'd take to get there from our property listings.
__mins driving to your place
Get an instant, personalised result:
- Show sellers you’re serious
- Secure viewings faster with agents
- No impact on your credit score
Your mortgage
Notes
Staying secure when looking for property
Ensure you're up to date with our latest advice on how to avoid fraud or scams when looking for property online.
Visit our security centre to find out moreDisclaimer - Property reference 33951982. The information displayed about this property comprises a property advertisement. Rightmove.co.uk makes no warranty as to the accuracy or completeness of the advertisement or any linked or associated information, and Rightmove has no control over the content. This property advertisement does not constitute property particulars. The information is provided and maintained by PSP Homes, Burgess Hill. Please contact the selling agent or developer directly to obtain any information which may be available under the terms of The Energy Performance of Buildings (Certificates and Inspections) (England and Wales) Regulations 2007 or the Home Report if in relation to a residential property in Scotland.
*This is the average speed from the provider with the fastest broadband package available at this postcode. The average speed displayed is based on the download speeds of at least 50% of customers at peak time (8pm to 10pm). Fibre/cable services at the postcode are subject to availability and may differ between properties within a postcode. Speeds can be affected by a range of technical and environmental factors. The speed at the property may be lower than that listed above. You can check the estimated speed and confirm availability to a property prior to purchasing on the broadband provider's website. Providers may increase charges. The information is provided and maintained by Decision Technologies Limited. **This is indicative only and based on a 2-person household with multiple devices and simultaneous usage. Broadband performance is affected by multiple factors including number of occupants and devices, simultaneous usage, router range etc. For more information speak to your broadband provider.
Map data ©OpenStreetMap contributors.








