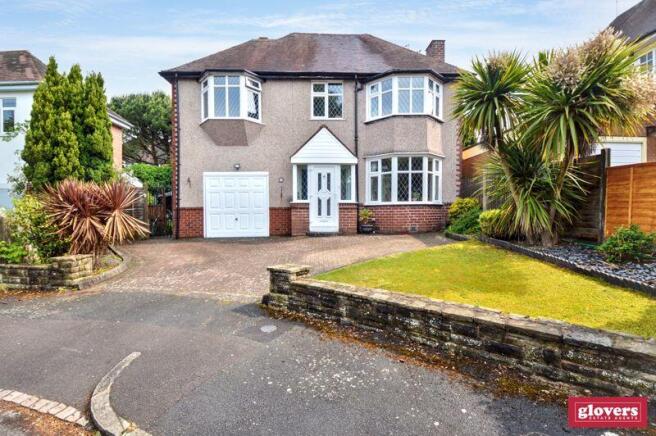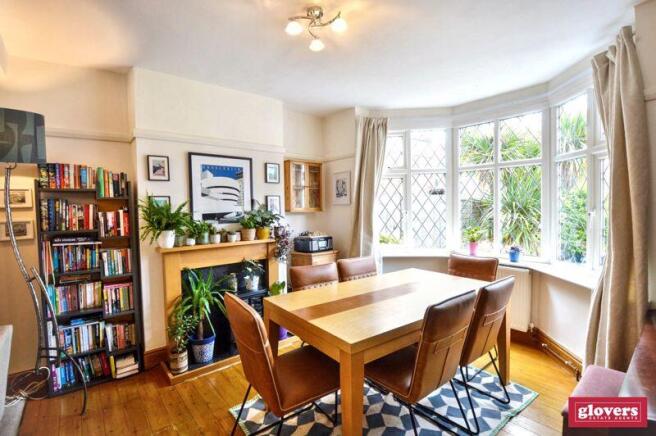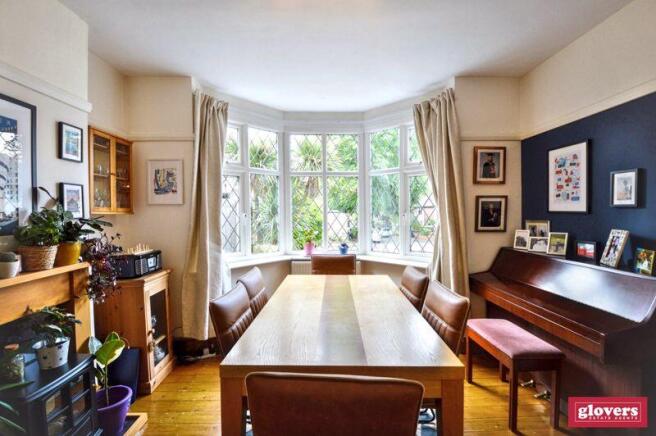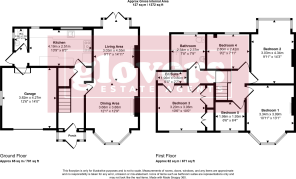
Leasowes Road, Kings Heath, Birmingham, B14

- PROPERTY TYPE
Detached
- BEDROOMS
5
- BATHROOMS
2
- SIZE
Ask agent
- TENUREDescribes how you own a property. There are different types of tenure - freehold, leasehold, and commonhold.Read more about tenure in our glossary page.
Freehold
Description
The property briefly comprises porch, hall, through lounge, kitchen, downstairs W/C and an integral garage; upstairs there are five (4 double bedrooms and 1 box bedroom - currently used a study) bedrooms with an en suite shower room to bedroom 3 and a bathroom.
The house has PVC double glazing and gas fired central heating.
Outside there is an 'L' shaped back garden and there is a block paved frontage allowing driveway parking.
VIEWINGS:- By appointment only through Glovers Estate Agents.
PLEASE NOTE:- (1) These sale’ particulars are for guidance only, and Glovers Estate Agents cannot guarantee their complete accuracy, nor do the particulars constitute a contract or part of a contract. (2) A purchaser must obtain verification on any point of importance or concern. (3) Any measurements given are approximate, and purchasers should verify the measurements for themselves especially before ordering furniture or floor coverings. (4) Glovers Estate Agents have not tested any apparatus, equipment, fixtures and fittings or services and so cannot verify that they are in working order or fit for the purpose; purchasers are advised to obtain verification from their solicitor or surveyor. (5) References to the tenure of a property are based on information provided by the seller; we will not have seen the title documents; purchasers must therefore obtain verification on tenure from their solicitor. (6) Items shown in photographs are not included in the sale unless specifically mentioned within the sale’s particulars; certain items may be available by separate negotiation. (7) Purchasers must check the availability of the property before travelling to see it, and before making an appointment to view.
TENURE:- The seller advises us that the property is Freehold. We have not seen title deeds and cannot verify the title to the property nor covenants, charges, or rights of way affecting title. Tenure details are subject to confirmation through the vendor’s solicitor, and purchasers must verify tenure details through their solicitor / conveyancer.
COUNCIL TAX BAND:- D
FIXTURES AND FITTINGS:- All items of fixtures and fittings except those mentioned in the detailed sales particulars are excluded from the sale.
PLANNING PERMISSIONS AND BUILDING REGULATION CONSENTS:- Any reference in these particulars to extensions or conversions of parts of the property, does not imply that planning permissions and / or building regulation consents have been obtained for the extensions or conversions. Unless specifically mentioned in these particulars, we will not have verified that any necessary consents have been obtained. Verification of these matters must be made by purchasers through their solicitor / conveyancer.
THE PROPERTY OMBUDSMAN:- Glovers Estate Agents is a member of The Property Ombudsman Scheme (TPOS) and follows the TPOS Code of Practice. The Property Ombudsman (TPO) scheme has been providing consumers and property agents with an alternative dispute resolution service for several years and provides consumers with a free, impartial, and independent alternative dispute resolution service. A copy of the Code of Practice and the Consumer Guide is available from us upon request.
FRONT
Fencing to side boundaries, brick wall to the front boundary, a dropped curb gives access to a block paved driveway, planted shaped borders, a shaped lawn and a PVC double glazed door which gives access to the porch.
HALL
Ceiling light point, picture rail, a double panel radiator, stairs with banister, spindles and knewel post to the first floor landing, a carpeted floor and doors to the through lounge, kitchen and understairs store.
THROUGH LOUNGE
12' 9'' into bay window x 12' 1'' into chimney breast recess (3.88m x 3.68m)
Dining area - PVC double glazed bay window to the front elevation, ceiling light point, picture rail, double panel radiator, fire place with electric stove and wooden surround and a stripped wooden floor.
14' 11'' into bay x 9' 11'' into chimney breast recess (4.55m x 3.03m)
Living Area - PVC double glazed bay with double doors to the rear elevation giving access to the rear garden, ceiling light point, wall mounted light points, picture rail, a double panel radiator, a gas fire with tiled back and granite style hearth and a wooden surround and a carpeted floor.
KITCHEN
8' 3'' x 13' 9'' (2.51m x 4.19m)
Two PVC double glazed windows to the rear elevation, two ceiling light points, a double panel radiator, wall mounted cupboards and drawers, floor mounted cupboards and drawers, work surfaces to for sides with sink drainer groves both sides on the sink, tiled splash backs, Belfast sink with mixer tap, space for a range style oven, cooker hood with light and grease filter, integrated fridge, integrated freezer, integrated dishwasher, space and plumbing for an automatic washing machine, double panel radiator, a tiled door and an open doorway to an inner lobby.
UNDERSTAIRS STORE
Ceiling light point, shelving for storage and a quarry tiled floor.
INNER LOBBY
PVC double glazed door to the side elevation giving access to the rear garden, ceiling light point, a vinyl floor and doors to a downstairs W/C and the garage.
DOWNSTAIRS W/C
5' 3'' x 3' 0'' (1.59m x 0.92m)
PVC double glazed window to the side elevation, ceiling light point, close coupled W/C a wall mounted wash hand basin and a vinyl floor.
FIRST FLOOR LANDING
A slit level landing with two ceiling light points, a loft access point, picture rail, a carpeted floor and doors to five bedrooms and the bathroom.
BEDROOM ONE
13' 1'' into bay window x 10' 11'' into chimney breast recess (3.99m x 3.34m)
PVC double glazed bay window to the front elevation, ceiling light point, double panel radiator, decorative fire surround and a carpeted floor.
BEDROOM THREE
10' 0'' excluding bay window x 10' 6'' up to fitted units (3.06m x 3.20m)
PVC double glazed bay window with window seat to the front elevation, ceiling light point, two wall light points, single panel radiator, two fitted double door wardrobes with double door top boxes above, carpeted floor and door to an en-suite shower room.
BEDROOM TWO
14' 3'' into bay x 9' 11'' (4.34m x 3.03m)
PVC double glazed bay window to the rear elevation, ceiling light point, a single panel radiator decorated fire surround and a carpeted floor.
EN SUITE SHOWER ROOM
2' 7'' x 6' 5'' (0.80m x 1.96m)
PVC double glazed obscured glass window to the side elevation, ceiling light point, wall mounted extractor fan, close coupled W/C, pedestal wash hand basin with mixer tap and tiled splash backs, fitted shower cubicle with a thermostatically controlled shower, tiled splash backs, ladder style towel radiator and a wooden floor.
BEDROOM FOUR
7' 11'' x 9' 2'' (2.42m x 2.80m)
PVC double glazed window to the rear elevation, ceiling light point, single panel radiator and a wood effect laminate floor.
BEDROOM FIVE
6' 4'' x 6' 6'' (1.93m x 1.98m)
PVC double glazed window to the front elevation, ceiling light point, single panel radiator and a wood effect laminate floor.
BATHROOM
7' 9'' x 7' 8'' (2.37m x 2.34m)
PVC double glazed obscured glass window to the rear elevation, ceiling spot light fittings, wall mounted extractor fan, bath with panelled side, mixer tap bath filler, a thermostatically controlled bar shower and a glass splash screen, low level W/C with high level cistern, pedestal wash hand basin, splash backs, single panel radiator and a tiled floor.
BACK GARDEN
Fencing and brick walls to boundaries, two paved patio area, lawn, planted borders, raised decking area, an outside garden tap, wheeled bin storage area fenced off from the garden and a wrought iron gate to the front elevation.
GARAGE
14' 0'' x 12' 6'' (4.27m x 3.82m)
An metal up and over door to the front elevation, PVC double glazed obscured glass window to the side elevation, ceiling strip light fitting, wall mounted combi gas fired central heating boiler, electricity consumer unit, electricity meter, gas meter and fitted shelving for storage.
Brochures
Full Details- COUNCIL TAXA payment made to your local authority in order to pay for local services like schools, libraries, and refuse collection. The amount you pay depends on the value of the property.Read more about council Tax in our glossary page.
- Band: D
- PARKINGDetails of how and where vehicles can be parked, and any associated costs.Read more about parking in our glossary page.
- Yes
- GARDENA property has access to an outdoor space, which could be private or shared.
- Yes
- ACCESSIBILITYHow a property has been adapted to meet the needs of vulnerable or disabled individuals.Read more about accessibility in our glossary page.
- Ask agent
Leasowes Road, Kings Heath, Birmingham, B14
Add an important place to see how long it'd take to get there from our property listings.
__mins driving to your place
Get an instant, personalised result:
- Show sellers you’re serious
- Secure viewings faster with agents
- No impact on your credit score


Your mortgage
Notes
Staying secure when looking for property
Ensure you're up to date with our latest advice on how to avoid fraud or scams when looking for property online.
Visit our security centre to find out moreDisclaimer - Property reference 5578017. The information displayed about this property comprises a property advertisement. Rightmove.co.uk makes no warranty as to the accuracy or completeness of the advertisement or any linked or associated information, and Rightmove has no control over the content. This property advertisement does not constitute property particulars. The information is provided and maintained by Glovers Estate Agents, Kings Heath. Please contact the selling agent or developer directly to obtain any information which may be available under the terms of The Energy Performance of Buildings (Certificates and Inspections) (England and Wales) Regulations 2007 or the Home Report if in relation to a residential property in Scotland.
*This is the average speed from the provider with the fastest broadband package available at this postcode. The average speed displayed is based on the download speeds of at least 50% of customers at peak time (8pm to 10pm). Fibre/cable services at the postcode are subject to availability and may differ between properties within a postcode. Speeds can be affected by a range of technical and environmental factors. The speed at the property may be lower than that listed above. You can check the estimated speed and confirm availability to a property prior to purchasing on the broadband provider's website. Providers may increase charges. The information is provided and maintained by Decision Technologies Limited. **This is indicative only and based on a 2-person household with multiple devices and simultaneous usage. Broadband performance is affected by multiple factors including number of occupants and devices, simultaneous usage, router range etc. For more information speak to your broadband provider.
Map data ©OpenStreetMap contributors.





