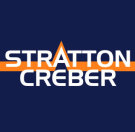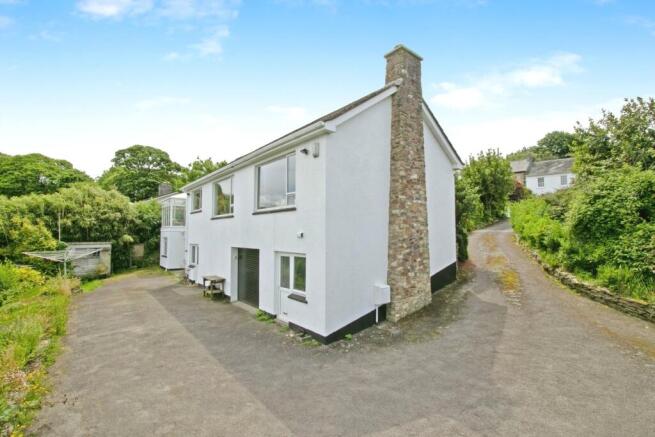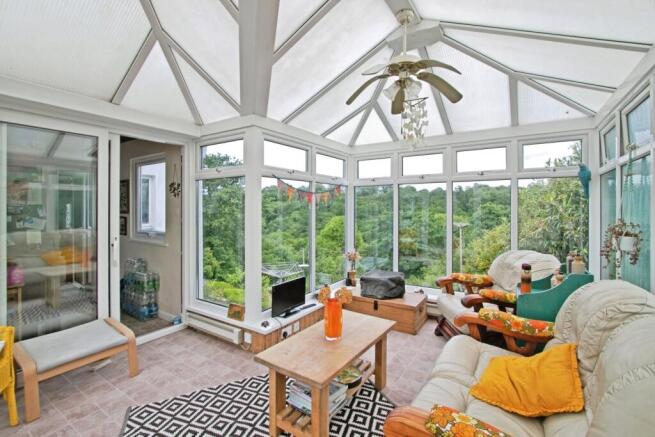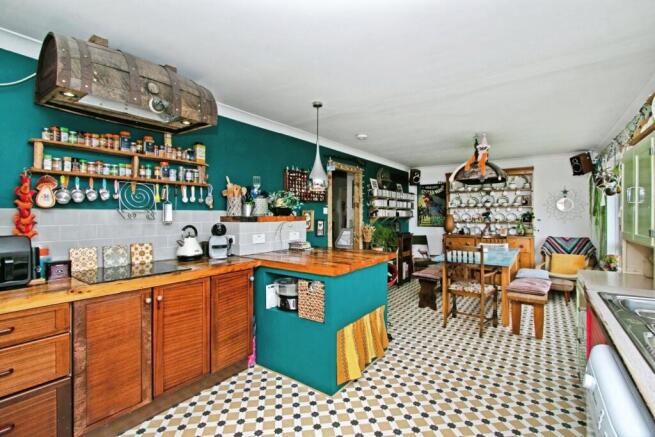St. Michaels Road, Ponsanooth, Truro, Cornwall, TR3

- PROPERTY TYPE
Detached
- BEDROOMS
4
- BATHROOMS
2
- SIZE
Ask agent
- TENUREDescribes how you own a property. There are different types of tenure - freehold, leasehold, and commonhold.Read more about tenure in our glossary page.
Freehold
Key features
- Versatile & Spacious Family Home
- Four Double Bedrooms
- Garage and Additional Driveway For Up To Six Cars
- Large Tiered Garden
- Popular Village Location
Description
This spacious and charming family home, set within nearly half an acre of tiered gardens, offers versatile living across two levels with stunning elevated treetop views. The property features a welcoming entrance with parquet flooring, a generous living room with a wood-burning stove and striking wooden feature wall, and a well-equipped kitchen/diner with modern appliances and a breakfast bar. A bright conservatory opens onto a decking area, seamlessly blending indoor and outdoor spaces. There are four double bedrooms, including a separate lower-level suite with an ensuite shower room, plus a versatile reception/study room. The tiered gardens boast mature planting, lawned areas, a greenhouse, and multiple wood stores, while driveway and garage parking accommodate up to eight vehicles. With gas central heating, double glazing throughout, and a peaceful setting, this home combines comfort, character, and potential in a sought-after location.
The property is located in the well-connected and increasingly popular village of Ponsanooth, just off the A393 between Redruth and Falmouth. The property is within walking distance of the Ponsanooth Primary School, and less than a five-minute walk to the Stag Hunt Inn, a traditional Cornish pub at the heart of the village. For daily essentials, the Ponsanooth Village Stores is just around the corner, while larger supermarkets including Sainsbury’s and Asda can be found in Penryn and Falmouth, both within a 10–15-minute drive. The village is well known for its access to nature, with Kennall Vale Nature Reserve, a beautiful woodland area ideal for walking and wildlife spotting. For those commuting or studying, the property is around 4 miles from Penryn, home to the University of Exeter, Penryn Campus and Falmouth University, and just under 8 miles from Truro. Transport links are good, with regular bus services running through the village on routes to Truro, Falmouth, and Redruth. Penryn train station is approximately 3.5 miles away. Ponsanooth offers the ideal blend of village charm, access to countryside and woodland, and proximity to key Cornish towns and amenities.
The Accommodation Comprises
The front of the property features a small lawn bordered by mature planting, including Chilean lanterns and rose bushes. A pathway leads to the main entrance, framed by charming wooden double doors. To the side, a sloping driveway provides access to the rear garden and back entrance.
Entrance way – The property welcomes you into a wide, light entrance with characterful wooden parquet flooring, a useful airing cupboard and door into the living room, kitchen/diner, family bathroom and hallway to bedrooms.
Living Room – A generous family room enjoying dual-aspect double-glazed windows with elevated treetop views. Features include a striking wooden feature wall that continues onto the ceiling, carpeted flooring, two low-level radiators beneath the windows, a stone fireplace with wood-burning stove, and multiple TV points.
Kitchen/Diner – The dining area enjoys elevated views over the treetops and viaduct beyond, framed by double-glazed windows. Tile-effect vinyl flooring flows through to the kitchen, which is fitted with wooden cabinetry, a breakfast bar, and a stainless-steel sink with pillar taps with additional side-aspect window. Appliances include an AEG four-point induction hob with extractor, a built-in double electric oven, and there is space for both a dishwasher, fridge and a washing machine. A ceramic tiled splashback completes the space.
Conservatory – The conservatory features full uPVC surrounds with double-glazed windows offering elevated views to the rear. It benefits from vinyl flooring, Dimplex electric radiators, and electric points. A door to the front opens onto a decking area and the front garden, creating a seamless indoor-outdoor connection.
Family Bathroom - The bathroom features a combined vanity and WC unit with storage cupboards. There is a loft hatch, tiled flooring, and fully tiled walls. The panelled bath is fitted with an over-bath Mira electric shower, complemented by a heated towel rail.
Hallway – A carpeted hallway leads to the bedrooms with a double-glazed side aspect window and radiator.
Bedroom 1 – Bedroom 1 is a double room featuring dual-aspect double-glazed windows, wooden flooring, and a radiator.
Bedroom 2 - Bedroom 2 benefits from wooden laminate flooring, a double-glazed side-aspect window, a built-in wardrobe, and a radiator.
Bedroom 3 - Bedroom 3 features carpeted flooring, a double-glazed side-aspect window, a built-in wardrobe, and a radiator.
Lower Level
Stairs from the entranceway lead to the downstairs level.
Snug - The stairs lead to a separate reception room or study area, featuring carpeted flooring and a hatch providing access to the storage crawl space. There is a double glazed rear aspect window and a door leading to the back garden and driveway.
Bedroom 4 – This double bedroom is separate from the main house and benefits from a double-glazed rear-aspect window overlooking the garden, with a door leading to the ensuite. This could be an annex.
Ensuite - The ensuite features a small frosted double-glazed side window, a pedestal hand wash basin, a tiled shower cubicle with a Mira electric shower, a PrimeLine extractor fan, and tiled flooring.
The Exterior
Rear Garden – This tiered garden extends to just under half an acre and offers endless potential. A pathway runs down the garden, bordered by fencing, with lawned tiers and mature planting including fuchsia bushes and bamboo. There is a wood store by the driveway and pathways leadings to the inner garden.
Inner Garden – The garden features a patio area and an upper lawned level with a greenhouse. Hedged boundaries enclose the space, complemented by planting such as rhododendrons and fuchsia bushes. Pathways provide access to the front of the property and lead to an additional garden area near the front.
There are 3 wood stores.
Parking – Parking includes driveway parking for up to 6 cars (depending on size), and garage parking for up to 2 cars.
Garage – A large garage with work counter, built in shelving and space for two cars.
Utility Room – A separate utility room featuring a double glazed window, sink, ample countertop space, and cupboard storage. This room also houses the property’s fuseboard and the Glow-worm gas boiler.
Outside w/c – A small outside with a toilet, hand wash basin and light.
General Information
Services - Mains gas, water, electricity and drainage are connected to the property. Gas central heating.
Council Tax - Band E - Cornwall Council.
Tenure - Freehold.
- COUNCIL TAXA payment made to your local authority in order to pay for local services like schools, libraries, and refuse collection. The amount you pay depends on the value of the property.Read more about council Tax in our glossary page.
- Band: E
- PARKINGDetails of how and where vehicles can be parked, and any associated costs.Read more about parking in our glossary page.
- Yes
- GARDENA property has access to an outdoor space, which could be private or shared.
- Yes
- ACCESSIBILITYHow a property has been adapted to meet the needs of vulnerable or disabled individuals.Read more about accessibility in our glossary page.
- Ask agent
St. Michaels Road, Ponsanooth, Truro, Cornwall, TR3
Add an important place to see how long it'd take to get there from our property listings.
__mins driving to your place
Get an instant, personalised result:
- Show sellers you’re serious
- Secure viewings faster with agents
- No impact on your credit score
Your mortgage
Notes
Staying secure when looking for property
Ensure you're up to date with our latest advice on how to avoid fraud or scams when looking for property online.
Visit our security centre to find out moreDisclaimer - Property reference REH250240. The information displayed about this property comprises a property advertisement. Rightmove.co.uk makes no warranty as to the accuracy or completeness of the advertisement or any linked or associated information, and Rightmove has no control over the content. This property advertisement does not constitute property particulars. The information is provided and maintained by Stratton Creber, Redruth. Please contact the selling agent or developer directly to obtain any information which may be available under the terms of The Energy Performance of Buildings (Certificates and Inspections) (England and Wales) Regulations 2007 or the Home Report if in relation to a residential property in Scotland.
*This is the average speed from the provider with the fastest broadband package available at this postcode. The average speed displayed is based on the download speeds of at least 50% of customers at peak time (8pm to 10pm). Fibre/cable services at the postcode are subject to availability and may differ between properties within a postcode. Speeds can be affected by a range of technical and environmental factors. The speed at the property may be lower than that listed above. You can check the estimated speed and confirm availability to a property prior to purchasing on the broadband provider's website. Providers may increase charges. The information is provided and maintained by Decision Technologies Limited. **This is indicative only and based on a 2-person household with multiple devices and simultaneous usage. Broadband performance is affected by multiple factors including number of occupants and devices, simultaneous usage, router range etc. For more information speak to your broadband provider.
Map data ©OpenStreetMap contributors.






