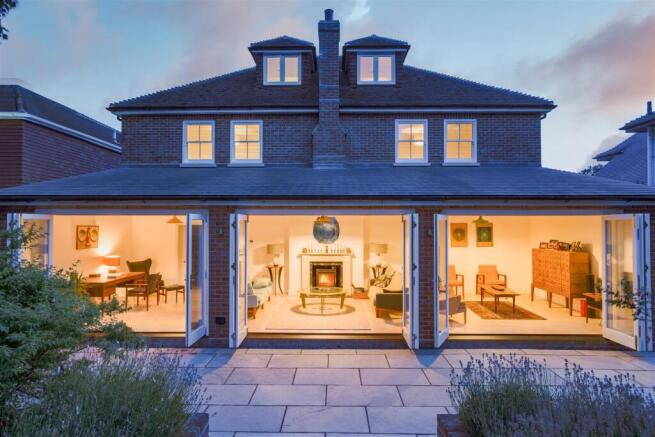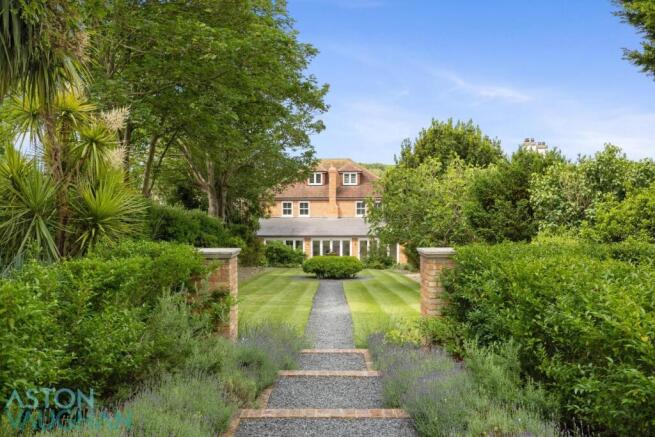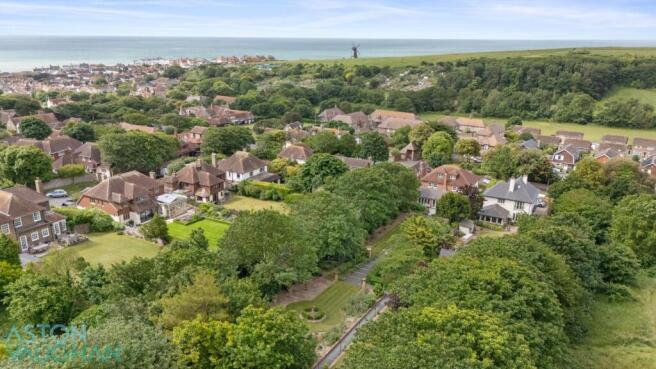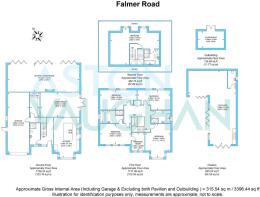
Falmer Road, Rottingdean

- PROPERTY TYPE
Detached
- BEDROOMS
5
- BATHROOMS
4
- SIZE
3,397 sq ft
316 sq m
- TENUREDescribes how you own a property. There are different types of tenure - freehold, leasehold, and commonhold.Read more about tenure in our glossary page.
Freehold
Description
5 Bedrooms, 4 Bathrooms (2 en-suite), Expansive grounds, Stunning South Downs setting, Views and Private Access to Cricket Ground, Double Garage, Off-street Parking
Nestled into the glorious countryside of the exclusive coastal village of Rottingdean, this stunning 5 bed detached house with off street parking and integral, tandem garage has views over ? and a gate to- the cricket ground below. and it?s set in idyllic gardens where a lavender scented formal lawn rises to a secret oasis where a private, southwest facing pavilion has power, plumbing and wi-fi ? and a breathtaking vista. Inside big, inviting rooms with a high spec, design-led finish offers an easy, optional flow only great design can provide, whilst solar panels feed into the National Grid. 2-3 mins drive from good primary schools, the vibrant High Street and the sea, Brighton, Lewes and Gatwick are all a viable commute at 10, 15 and 45 mins respectively.
Inside, Egyptian marble conceals underfloor heat and flows throughout the ground floor to allow easy passage to the gardens, and to the left a wet room is ideal after winter walks on the Downs or enjoying the beaches which border this historic village. A skilled balance between family comfort and impressive entertaining begins with discreet access to the tandem garage ? which could be split for a media room, stnc, and a large boiler/utility room tucked by it with power and plumbing for two machines and ample space for coats, boots and luggage drops at the bottom of a short flight of stairs to the main living areas.
A glamorous kitchen breakfast room has ample space for an informal table in the sunny box bay. Handmade with sophisticated storage options which include a fitted larder, the kitchen area revolves around a sociable island topped with Silestone, where an American walnut inset has a Neff 5 ring gas hob built in beneath a Klarstein hood, and power for appliances. A Neff microwave in a tower has a warming tray and next to it a high spec Neff fan oven ensures you can cater for all your friends and family ? at the same time ? whilst an integrated dishwasher helps to keep the space clutter free.
An elegant dining room with French doors to the garden allows for an option to entertain in complete seclusion or at the heart of the party as pocket doors open at one end to the kitchen and the other to the magnificent living room, which spans the full width of this beautifully proportioned contemporary house. Triple sets of four, full height doors fold completely away to bring the glory of the garden into this vaulted living space where a Charlton & Jenrick Purevision log-burning stove ensures a super-warm welcome, but doesn?t compromise the eco-sensitivity of this home as it is SIA Ecodesign certified, Defra exempt due to its efficiency and clearSkies Level 4/5 certified. Meticulous attention to detail continues in the high quality of the African stone inset to the limestone fireplace.
Outside, the garden is a private, tranquil oasis designed for a family friendly, al fresco lifestyle you don?t need to travel for. By the house, a dining terrace paved in glistening Parisienne limestone is lit by marine- grade downlighters, and it looks over a formal garden scented by lavender which spreads its wings to become an astonishing oasis of calm with spectacular views. A discreet, detached outbuilding with power, wi-fi and French doors to an inspiring sculpture garden has a log store to one side and an area for drying clothes in the fresh air on the other. Ahead, a secret, country sized garden offers panoramic views across rolling countryside and the cricket ground below, with a long lawn for play and structured beds for fresh fruit, vegetables and flowers for the family table. A sheltered seating area looks over the house to the protected nature reserve, and a glass-walled pavilion is a serene sanctuary with power, wi-fi, reclaimed wood floor, hot water, w.c., and has a paved southwest terrace where you can enjoy the cricket ? and the sunsets.
Upstairs, four double bedrooms radiate from a galleried landing where there?s a large airing cupboard and the luxury, family bathroom has a designer bath and separate walk in, dual headed shower. Two hushed bedrooms at the back are light and airy with restful garden views and at the front, the third family room is quiet and comfortable with views to Beacon Hill Nature Reserve. Next door, the guest suite is not overlooked either with stylish decoration, a dressing room and spacious en-suite with both a bath and a dual head walk in shower.
At the top of the house, the bedroom forms the whole of the top storey. Simple but stylish decoration keeps the focus on the wonderful views over the garden, the cricket ground and open countryside ? which also makes the room absolutely private ? and the spa-like en-suite is large enough for both a bath and separate high-end shower.
Vendor?s Comments:
?In a breathtaking setting the views are different every day and are wonderful in every season. The house and garden have been a private haven to enjoy with friends and family who all comment on the serene, creative atmosphere, especially by the pavilion where you really feel cocooned within the protective landscape of the Downs. Inside, I used only the highest quality natural materials and experienced craftsmen to create an innovative kind of ?new build?. I wanted large, light rooms with classic proportions and understated elegance to deliver versatile, inviting spaces for a contemporary flow with more ?go? than show ? and I hope you enjoy them as much as I have! There is subtle energy management, so the house is warm and welcoming in winter and it is wonderful to return to easy parking with plenty of extra spaces for friends to stay. Rottingdean is such a lovely place to live with a vibrant community, quiet beaches and rockpools to explore, the local schools are good, and the High Street has plenty of shops and restaurants to choose from. The location is ideal for getting into or out of the city and if you have a busy lifestyle, the house is a secure lock up and leave.?
Good to Know:
Rottingdean High Street 1 min drive, 5-10 to walk
Beach 3 mins by car
Recreation Ground & Playground 1 min drive, 3 mins walk
Education:
St Margaret?s C of E Primary, Our Lady of Lourdes RC
Longhill High School
Private Schools: Roedean, Brighton College, The Old Grammar School Lewes, Bede?s
Location Guide:
The coastal village of Rottingdean combines the charm of rural village life with easy access to Brighton, Lewes and Gatwick. Its beaches have rock pools to explore, the high street is vibrant, and local schools are good - and you?ll have access to some of the best private schools in the country too, including Roedean and Brighton College (within a 10-15 min drive but which also provide school buses). This home offers space, privacy and an exceptional lifestyle, perfect for professionals and families of any age looking for a tranquil escape with all the benefits of a city close by.
Brochures
Brochure 1Brochure- COUNCIL TAXA payment made to your local authority in order to pay for local services like schools, libraries, and refuse collection. The amount you pay depends on the value of the property.Read more about council Tax in our glossary page.
- Band: G
- PARKINGDetails of how and where vehicles can be parked, and any associated costs.Read more about parking in our glossary page.
- Yes
- GARDENA property has access to an outdoor space, which could be private or shared.
- Yes
- ACCESSIBILITYHow a property has been adapted to meet the needs of vulnerable or disabled individuals.Read more about accessibility in our glossary page.
- Ask agent
Falmer Road, Rottingdean
Add an important place to see how long it'd take to get there from our property listings.
__mins driving to your place
Explore area BETA
Brighton
Get to know this area with AI-generated guides about local green spaces, transport links, restaurants and more.
Get an instant, personalised result:
- Show sellers you’re serious
- Secure viewings faster with agents
- No impact on your credit score
Your mortgage
Notes
Staying secure when looking for property
Ensure you're up to date with our latest advice on how to avoid fraud or scams when looking for property online.
Visit our security centre to find out moreDisclaimer - Property reference 33952477. The information displayed about this property comprises a property advertisement. Rightmove.co.uk makes no warranty as to the accuracy or completeness of the advertisement or any linked or associated information, and Rightmove has no control over the content. This property advertisement does not constitute property particulars. The information is provided and maintained by Aston Vaughan, Brighton. Please contact the selling agent or developer directly to obtain any information which may be available under the terms of The Energy Performance of Buildings (Certificates and Inspections) (England and Wales) Regulations 2007 or the Home Report if in relation to a residential property in Scotland.
*This is the average speed from the provider with the fastest broadband package available at this postcode. The average speed displayed is based on the download speeds of at least 50% of customers at peak time (8pm to 10pm). Fibre/cable services at the postcode are subject to availability and may differ between properties within a postcode. Speeds can be affected by a range of technical and environmental factors. The speed at the property may be lower than that listed above. You can check the estimated speed and confirm availability to a property prior to purchasing on the broadband provider's website. Providers may increase charges. The information is provided and maintained by Decision Technologies Limited. **This is indicative only and based on a 2-person household with multiple devices and simultaneous usage. Broadband performance is affected by multiple factors including number of occupants and devices, simultaneous usage, router range etc. For more information speak to your broadband provider.
Map data ©OpenStreetMap contributors.





