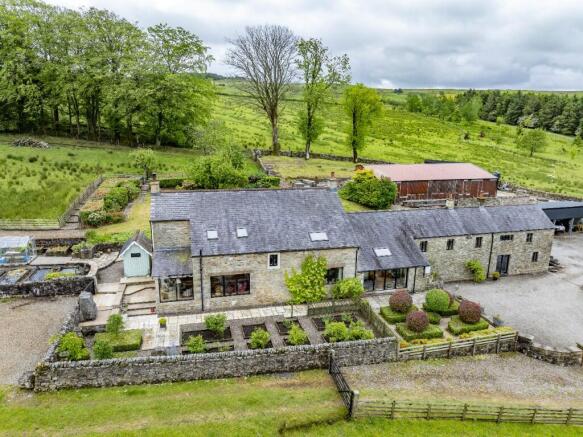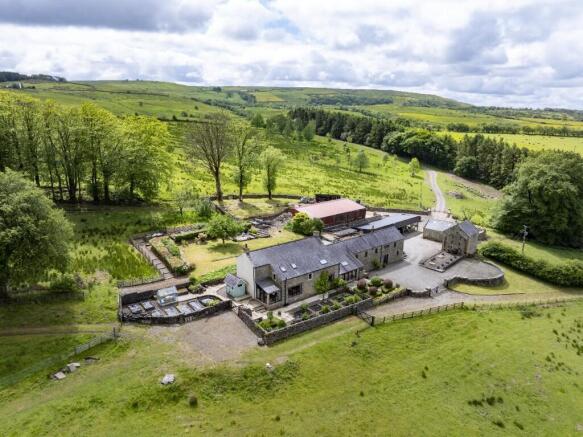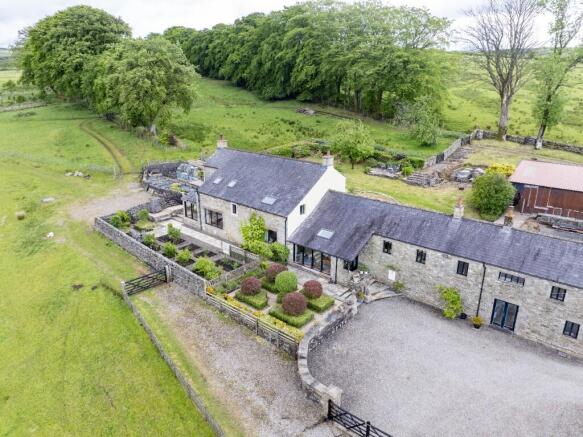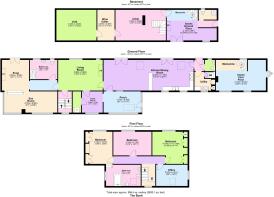THE BUSH Bewcastle, Carlisle, CA6 6PT

- PROPERTY TYPE
Farm House
- BEDROOMS
4
- SIZE
1,384,337 sq ft
128,609 sq m
- TENUREDescribes how you own a property. There are different types of tenure - freehold, leasehold, and commonhold.Read more about tenure in our glossary page.
Ask agent
Description
Bewcastle, Carlisle, CA6 6PT
What3Words:///laptops.dwarf.adding
A WELL-PRESENTED STOCK FARM COMPRISING OF THE MAIN THREE BEDROOM FARMHOUSE WITH ONE BEDROOM ANNEX, RANGE OF MODERN AND TRADITIONAL BUILDINGS AND AGRICULTURAL / WOODLAND LAND EXTENDING TO APPROXIMATELY 162.42 HECTARES (401.34 ACRES)
FOR SALE IN TWO LOTS OR AS A WHOLE
Lot 1 - The Bush Farmhouse, Annex, Range of Traditional and Modern Buildings and Agricultural Land extending to approximately 12.86 hectares (31.78 acres)
Offers Over - £525,000 (Five Hundred and Twenty-Five Thousand Pounds)
Introduction
The Bush presents an exciting opportunity to acquire a highly desirable rural property, located in a rural position close to Bewcastle. The property offers the opportunity to purchase a mixture of good quality grazing land, woodland parcels and rough grazing along with having its own amenity pond and borrow pit on site. The property is located a 20 minutes' drive from Brampton and only a 30-minute drive from the city of Carlisle.
The holding includes:
* A very well presented three bedroomed dwelling.
* Attached one bedroomed Annex
* A range of traditional and modern farm buildings.
* Planning approval for the conversion and extension of a traditional barn into a four bedroomed dwelling.
* Agricultural land and woodland extending to approximately 162.42 hectares (401.34 acres)
* Amenity pond and borrow pit
* Opportunity for possible carbon capture, tree planting or other schemes (subject to obtaining the relevant consents)
Location
The property is located in a rural position close to Bewcastle and benefits from expansive views of the local countryside.
The property lies within a favoured farming district in close proximity to Brampton and Carlisle where livestock rearing form the predominant agricultural enterprises.
Local Amenities
The City of Carlisle lies some 19.12 miles from the property and benefits from a broad range of amenities being the central hub for Cumbria and Scottish Borders.
The surrounding area is a traditional and productive livestock area with local auction marts of Harrison and Hetherington, Carlisle (17.8 miles) and C&D Auction Marts (16.12 miles)
Lot 1
The Bush
Farmhouse, Annex, Range of Traditional and Modern Agricultural Buildings and Agricultural Land Extending to approximately 12.86 Hectares (31.78 Acres).
Guide Price: £525,000 (Five Hundred and Twenty-Five Thousand Pounds)
The Bush Farmhouse and Annex
The spacious farmhouse built in the late 1700s spans 3933.1 sq. ft. (365.4 sq. m) over two floors. The property is of stone construction under a slate roof.
The property benefits from a natural water supply, mains electricity supply and private sewerage connection. The property benefits from oil fired central heating.
The property briefly comprises:
Basement
Cellar. 4.00m x 6.60m
Wine Cellar. 4.25m x 2.38m
Void. 4.25m x 4.92m
Annex Ground Floor
Living Room. 4.18m x 6.54m
Fireplace, Toilet and Shower (Partially completed)
Ground Floor
Porch: 2.78m x 4.85m
Tiled floor, door to front yard.
Kitchen/Dining Room: 4.22m x 11.76m
Oil fired aga, wall and base units, tiled floor, doors leading to external patio area, exposed beams.
Utility Room
Wall and base units, wooden floor covering with stairs leading down to basement.
W/C
Sink and toilet.
Inner Porch: 2.78m x 3.12m
Tiled floor, storage cupboard.
Living Room: 3.88m x 5.83m
Carpeted floor covering, wood burning stove with stone surround.
Bathroom: 2.52m x 3.59m
Tiled floor, Toilet, Sink and Shower.
Snug: 4.00m x 3.54m
Wooden floor covering, wood burnings stove with wooden surround.
Sun Room: 2.78m x 6.90m
Wooden floor covering, views over the adjoining countryside.
Annex First Floor
Living Area: 4.18m x 6.54m
First Floor
Hallway
Office: 2.67m x 4.41m
Carpeted floor covering.
Bedroom 1: 4.23m x 4.55m
Carpeted floor, built in storage cupboards and hot water tank.
Bedroom 2: 3.10m x 5.15m
Carpeted floor.
Bedroom 3: 4.10m x 3.81m
Carpeted floor, built in storage cupboards
Bathroom: 2.67m x 4.18m
Bath, Sink and Toilet.
Outside
Well-Established Garden to the front, rear and side of the property, along with large paved area: Offering a tranquil space for relaxation and outdoor activities. The property has ample parking around the property. There is also greenhouse and storage shed within the garden.
Buildings
The property boasts a range of traditional and modern agricultural buildings in a good state of repair. The buildings include:
1. Garage: 19.62m x 5.75m
Steel portal framed with concrete ceiling, box profile roof and gravel floor covering.
2. Traditional Building: 5.34m x 4.55m
Stone construction under a slate roof, with electric connection benefiting from planning approval for conversion and extension to form four bedroomed dwelling house.
3. Storage Shed: 4.97m x 2.78m & 4.56m x 3.25m
Stone construction under a slate roof, split into two separate storage areas. One with concrete floor. Electric connection.
4. Storage Shed. 6.99m x 3.66m
Steel portal frame under anti drip box profile cladding, Electric points and earth floor.
5. Storage Shed/Workshop 6.32m x 19.25m
Steel portal frame under an anti-drip roof covering, part concrete floor, electric points, currently used as machinery store, workshop, log store and housing oil tank for boiler.
The Land
The land within Lot 1 extends to approximately 12.86 hectares (31.78 acres). It lies within a ring fence around the property comprising of two good grazing/mowing fields and two areas of amenity woodland The land benefits from a natural water supply.
Access is gained from the public highway and then up a hard access track leading to the property.
Boundaries
The well-maintained boundaries composed of a mixture of post and wire fences and stonewalls of which many have been recently erected.
Land Classification
The land is classified as predominantly Grade 4/5 agricultural land, which is mainly suited to grazing.
General Rights and Stipulations
Rights, Easements and Outgoings
The property is sold subject to and with the benefit of all rights of way, whether public or private and any existing proposed wayleaves, easements, rights of servitude restrictions and burdens of whatever kind whether referred to in these particulars or not.
The buyer(s) will be held to satisfy himself or herself on all such matters.
It should be noted that there are three residential properties which has a right of way over the main track to gain entry to their properties.
Environmental Stewardship / SFI
The property is currently entered into a Stewardship Scheme.
Side Fell Common is also entered into a Higher-Level Stewardship Agreement.
Further details are available from the selling agent.
Basic Farm Payment
The delinked payments will be retained by the Seller.
Viewing
The property is available to view strictly by prior appointment with Edwin Thompson. Tel: - Mr Matthew Bell.
Method of Sale
The property is offered for sale by private treaty in lots or as a whole. Offers should be submitted to Edwin Thompson, FIFTEEN Rosehill, Montgomery Way, Carlisle, Cumbria, CA1 2RW.
A closing date for offers may be fixed, and prospective purchasers are advised to register their interest with the selling agents following an inspection. The vendor and their agents reserve the right to amalgamate, withdraw or exclude any of the land shown at any time or to generally amend the particulars of sale.
The agents also reserve the right to conclude negotiations by any other means at their discretion and a degree of flexibility is available to prospective purchasers.
The vendors reserve the right to sell the property without notice.
Services
The property is serviced by a mains electric supply and private water supply. Foul drainage is to a private system. All telephone connections are subject to BT regulations. The property currently has Starlink Superfast Broadband.
Please note we have not been able to test services or make judgement on their current condition. Prospective purchasers should make their own enquiries.
Please note that no formal investigation has been carried out on the septic tank. This may not meet the General Binding Rules 2020 and the property is being sold on this basis.
Tenure and Possession
We understand the property is held freehold.
Vacant Possession will be available upon completion.
Fixtures and Fittings
Fitted carpets, where present in the farmhouse, are included within the sale.
Sporting and Mineral Rights
Sporting rights are included within the sale so far as the sellers have title to them. The mines and minerals are excluded as they are owned by a third party.
Energy Performance Certificate
The Bush Farmhouse EPC is D.
The EPC documents are available from the selling agents on request.
Planning
The traditional barn, benefits from planning approval for the conversion and extension to create a four bedroomed dwelling. Further details are available from the selling agent.
Council Tax
The Bush Farmhouse - Band D (Cumberland Council)
Plans and Schedules
These are based on Ordnance Survey and Rural Land Register, to be observed for reference only.
Money Laundering Regulations
The successful purchaser(s) will have to provide the selling agents with documents in relation to the Money Laundering Regulations. Further details are available upon request.
IMPORTANT NOTICE
Edwin Thompson for themselves and for the Vendor of this land and property, whose Agents they are, give notice that:
1. The particulars are set out as a general outline only for the guidance of intending purchasers and do not constitute, nor constitute part of, any offer or contract.
2. All descriptions, dimensions, plans, reference to condition and necessary conditions for use and occupation and other details are given in good faith and are believed to be correct, but any intending purchasers should not rely on them as statements or representations of fact, but must satisfy themselves by inspection or otherwise as to their correctness.
3. No person in the employment of Edwin Thompson has any authority to make or give any representation or warranty whatsoever in relation to this property or these particulars, nor to enter into any contract relating to the property on behalf of the Agents, nor into any contract on behalf of the Vendor.
4. No responsibility can be accepted for loss or expense incurred in viewing the property or in any other way in the event of the property being sold or withdrawn.
5. These particulars were prepared in June 2025
Brochures
Sale planProperty DetailsField Schedule- COUNCIL TAXA payment made to your local authority in order to pay for local services like schools, libraries, and refuse collection. The amount you pay depends on the value of the property.Read more about council Tax in our glossary page.
- Ask agent
- PARKINGDetails of how and where vehicles can be parked, and any associated costs.Read more about parking in our glossary page.
- Yes
- GARDENA property has access to an outdoor space, which could be private or shared.
- Yes
- ACCESSIBILITYHow a property has been adapted to meet the needs of vulnerable or disabled individuals.Read more about accessibility in our glossary page.
- Ask agent
Energy performance certificate - ask agent
THE BUSH Bewcastle, Carlisle, CA6 6PT
Add an important place to see how long it'd take to get there from our property listings.
__mins driving to your place
Get an instant, personalised result:
- Show sellers you’re serious
- Secure viewings faster with agents
- No impact on your credit score
Your mortgage
Notes
Staying secure when looking for property
Ensure you're up to date with our latest advice on how to avoid fraud or scams when looking for property online.
Visit our security centre to find out moreDisclaimer - Property reference TheBushLOT1. The information displayed about this property comprises a property advertisement. Rightmove.co.uk makes no warranty as to the accuracy or completeness of the advertisement or any linked or associated information, and Rightmove has no control over the content. This property advertisement does not constitute property particulars. The information is provided and maintained by EDWIN THOMPSON, Carlisle. Please contact the selling agent or developer directly to obtain any information which may be available under the terms of The Energy Performance of Buildings (Certificates and Inspections) (England and Wales) Regulations 2007 or the Home Report if in relation to a residential property in Scotland.
Auction Fees: The purchase of this property may include associated fees not listed here, as it is to be sold via auction. To find out more about the fees associated with this property please call EDWIN THOMPSON, Carlisle on 01228 587314.
*Guide Price: An indication of a seller's minimum expectation at auction and given as a “Guide Price” or a range of “Guide Prices”. This is not necessarily the figure a property will sell for and is subject to change prior to the auction.
Reserve Price: Each auction property will be subject to a “Reserve Price” below which the property cannot be sold at auction. Normally the “Reserve Price” will be set within the range of “Guide Prices” or no more than 10% above a single “Guide Price.”
*This is the average speed from the provider with the fastest broadband package available at this postcode. The average speed displayed is based on the download speeds of at least 50% of customers at peak time (8pm to 10pm). Fibre/cable services at the postcode are subject to availability and may differ between properties within a postcode. Speeds can be affected by a range of technical and environmental factors. The speed at the property may be lower than that listed above. You can check the estimated speed and confirm availability to a property prior to purchasing on the broadband provider's website. Providers may increase charges. The information is provided and maintained by Decision Technologies Limited. **This is indicative only and based on a 2-person household with multiple devices and simultaneous usage. Broadband performance is affected by multiple factors including number of occupants and devices, simultaneous usage, router range etc. For more information speak to your broadband provider.
Map data ©OpenStreetMap contributors.




