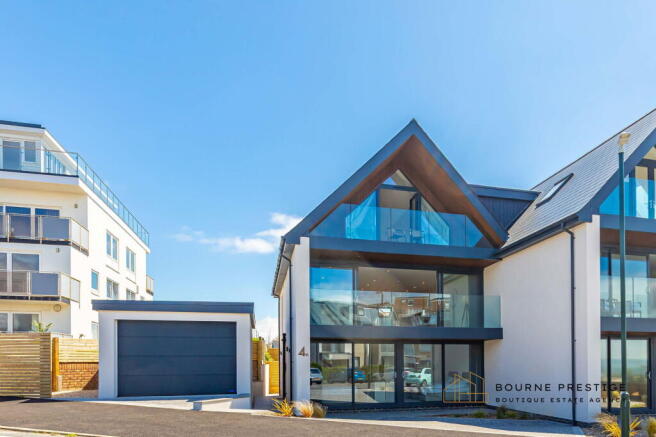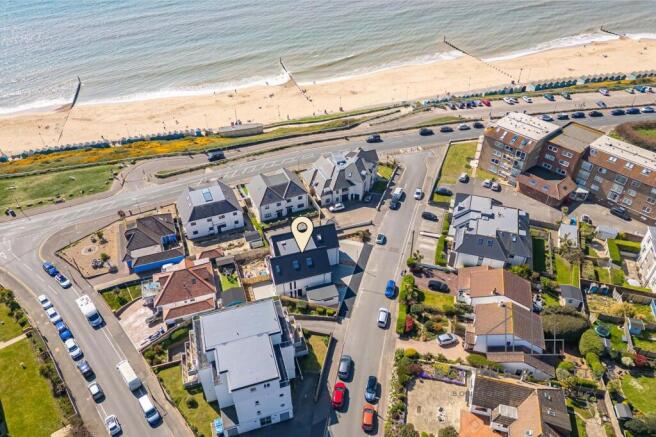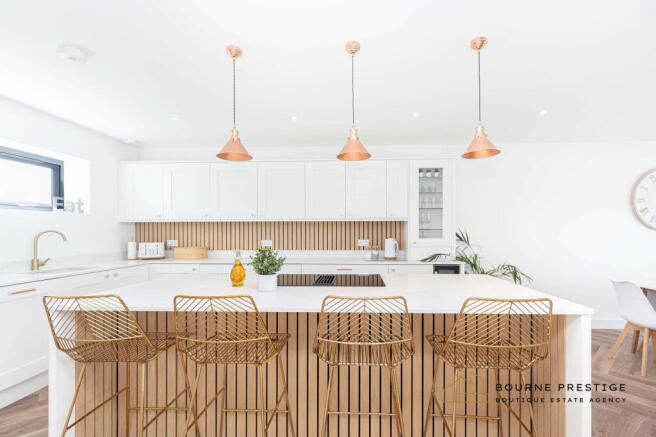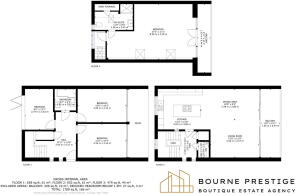Warren Edge Close, Southbourne, BH6

- PROPERTY TYPE
Semi-Detached
- BEDROOMS
4
- BATHROOMS
2
- SIZE
1,789 sq ft
166 sq m
- TENUREDescribes how you own a property. There are different types of tenure - freehold, leasehold, and commonhold.Read more about tenure in our glossary page.
Freehold
Key features
- FOUR SPACIOUS DOUBLE BEDROOMS
- COASTAL ELEGANCE
- MOMENTS FROM THE BEACH
- TWO PRIVATE BALCONIES WITH SEA GLIMPSES
- UNDERFLOOR HEATING THROUGHOUT
- FULLY ENCLOSED, LOW-MAINTENANCE PATIO GARDEN
- OFF-ROAD PARKING
- 10-YEAR NHBC WARRANTY
- PREMIER LOCATION STEPS FROM SOUTHBOURNE BEACH (SOBO BEACH)
Description
Bourne Prestige are delighted to present this exceptional contemporary property, arranged over three floors and located just moments from the shoreline at Southbourne Beach. Offering approx 1,800 sqft of beautifully designed accommodation and two private balconies with sea glimpses, this home exemplifies the very best of modern coastal living.
Ideally positioned less than 60 metres from the sandy beach and within walking distance of the scenic Hengistbury Head, this outstanding residence enjoys the perfect blend of nature, lifestyle, and convenience. Whether it's independent cafés, waterfront dining, or outdoor pursuits such as paddleboarding and coastal walks, this vibrant enclave offers something for everyone. Excellent transport links connect you quickly to Bournemouth and Christchurch, with Christchurch Station just 1.6 miles away—making this home perfectly suited to professionals, families, and those seeking a weekend retreat.
Architectural Design & Façade
Showcasing striking architectural lines and a commanding street presence, 4a Warren Edge Road is an outstanding three-storey home with sharp gable rooflines and a dramatic glazed frontage. Expansive windows and full-height sliding doors span all floors, bathing each level in natural light and enhancing the visual connection with the outdoors.
Contemporary black window frames and glass balustrades contrast elegantly with the crisp white façade and dark roof finishes, creating a timeless, design-led exterior. The property benefits from a private driveway, landscaped approach, and a sleek, detached garage—reflecting the overall attention to quality and detail throughout.
GROUND FLOOR
Accessed via a discreet side entrance that preserves the architectural symmetry of the front elevation, the welcoming hallway is laid with herringbone wood flooring and illuminated by full-height slimline windows, setting the tone for the style and space to follow.
Bedrooms
Three spacious double bedrooms are situated on the ground floor:
Bedroom One – Double Bedroom located to the front of the property, featuring full-width sliding doors opening onto a patio, allowing light and air to flow freely.
Bedroom Two – Double Bedroom also front-facing, with matching sliding doors opening to patio and equally generous proportions.
Bedroom Three – Positioned to the rear, with full-width sliding doors providing direct access to the enclosed rear garden—ideal for guests or as a flexible workspace.
Family Bathroom
Stylish and serene, the main bathroom blends modern finishes with warm tones. Wood-effect tiling lines the walls, paired with brushed gold fixtures and a luxurious P-shaped bath with rainfall shower. A floating vanity unit and glass screen complete the spa-like ambience.
A practical storage cupboard completes the ground floor.
A return staircase, finished with white wood banisters and glass inserts, rises elegantly through the home—continuing the theme of light, flow, and modern design.
FIRST FLOOR
Open-Plan Living
The first floor is devoted to an expansive open-plan kitchen, dining, and living space —perfect for entertaining or relaxed family life. In the lounge/dining area you will find floor-to-ceiling glazing and sliding doors open onto a full-width balcony with sea glimpses, capturing the essence of coastal living. (497 sqft or 623 sqft with balcony)
Kitchen
At the centre of the space is a sleek, high-spec kitchen with marble worktops and a central island. Appliances include an integrated induction hob, mid-height double oven, under-counter fridge/freezer, wine cooler, and washing machine—all arranged with both style and practicality in mind. Underfloor heating ensures year-round comfort.
SECOND FLOOR
Master Bedroom (four)
Occupying the entire top floor, the principal suite (27'5" x 17'1") is a luxurious retreat, with its own private balcony, built-in storage, and a sleek en-suite shower room. Designed to offer space, privacy, and a calming coastal outlook, this sanctuary is one of the many highlight of the home.
GROUNDS
Rear Garden
A private, enclosed space laid to low-maintenance patio, ideal for alfresco dining or relaxing in the sun.
Garage
A separate garage forms part of the development. The current owners are open to a shared arrangement, subject to negotiation.
Parking
To the front aspect is a block paved Drive for convenient off road parking
This exceptional home perfectly balances design, comfort, and location—offering a rare opportunity to secure a contemporary coastal residence in one of Bournemouth’s most sought-after beachside locations. Early viewing is highly recommended.
- COUNCIL TAXA payment made to your local authority in order to pay for local services like schools, libraries, and refuse collection. The amount you pay depends on the value of the property.Read more about council Tax in our glossary page.
- Band: G
- PARKINGDetails of how and where vehicles can be parked, and any associated costs.Read more about parking in our glossary page.
- Allocated
- GARDENA property has access to an outdoor space, which could be private or shared.
- Private garden
- ACCESSIBILITYHow a property has been adapted to meet the needs of vulnerable or disabled individuals.Read more about accessibility in our glossary page.
- Ask agent
Warren Edge Close, Southbourne, BH6
Add an important place to see how long it'd take to get there from our property listings.
__mins driving to your place
Get an instant, personalised result:
- Show sellers you’re serious
- Secure viewings faster with agents
- No impact on your credit score
Your mortgage
Notes
Staying secure when looking for property
Ensure you're up to date with our latest advice on how to avoid fraud or scams when looking for property online.
Visit our security centre to find out moreDisclaimer - Property reference S1343975. The information displayed about this property comprises a property advertisement. Rightmove.co.uk makes no warranty as to the accuracy or completeness of the advertisement or any linked or associated information, and Rightmove has no control over the content. This property advertisement does not constitute property particulars. The information is provided and maintained by Bourne Prestige Limited, Covering Bournemouth. Please contact the selling agent or developer directly to obtain any information which may be available under the terms of The Energy Performance of Buildings (Certificates and Inspections) (England and Wales) Regulations 2007 or the Home Report if in relation to a residential property in Scotland.
*This is the average speed from the provider with the fastest broadband package available at this postcode. The average speed displayed is based on the download speeds of at least 50% of customers at peak time (8pm to 10pm). Fibre/cable services at the postcode are subject to availability and may differ between properties within a postcode. Speeds can be affected by a range of technical and environmental factors. The speed at the property may be lower than that listed above. You can check the estimated speed and confirm availability to a property prior to purchasing on the broadband provider's website. Providers may increase charges. The information is provided and maintained by Decision Technologies Limited. **This is indicative only and based on a 2-person household with multiple devices and simultaneous usage. Broadband performance is affected by multiple factors including number of occupants and devices, simultaneous usage, router range etc. For more information speak to your broadband provider.
Map data ©OpenStreetMap contributors.




