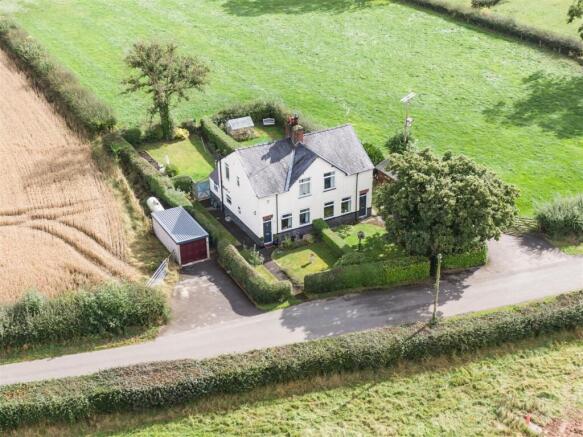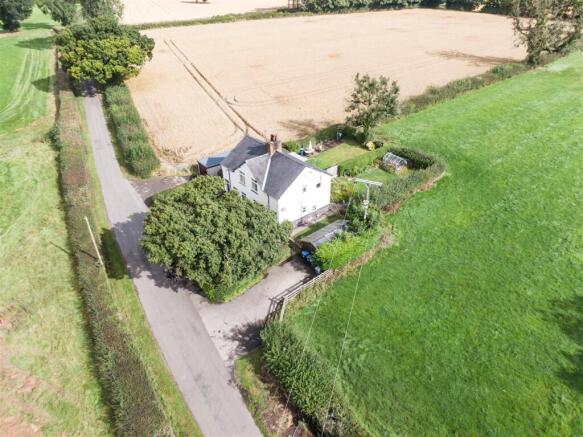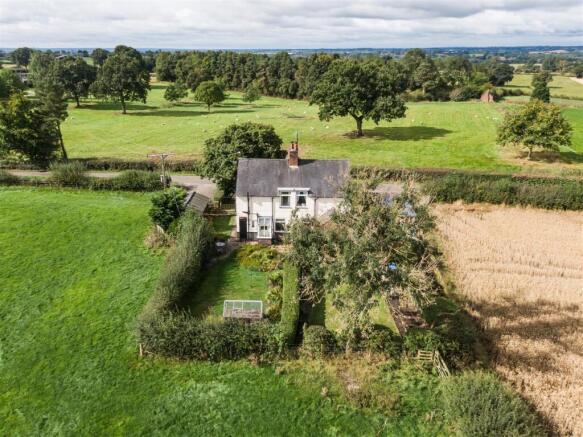4 bedroom cottage for sale
Burrows Cottages with Land, Brailsford

- PROPERTY TYPE
Cottage
- BEDROOMS
4
- BATHROOMS
2
- SIZE
Ask agent
- TENUREDescribes how you own a property. There are different types of tenure - freehold, leasehold, and commonhold.Read more about tenure in our glossary page.
Freehold
Key features
- A Pair of Semi Detached Cottages
- Four Bedrooms in Total
- Rural Location
- Potential for Further Enhancement
- 3.39 Acres
- Off Road Parking
- All Enquiries to Ashbourne Office
Description
Overview - Occupying a highly desirable rural location stands this pair of charming semi detached cottages with generous gardens, off road parking and land extending to 3.39 acres in all.
A unique opportunity in this idyllic location offering scope for further enhancement and improvement, either to retain as two separate properties or one single detached property subject to necessary planning consent.
Location - The properties are situated in a delightful rural location on Hall Lane which is a quiet lane on the edge of the village of Brailsford. There are far reaching views enjoyed to the front with the Weaver Hills visible in the distance on a clear day. The property is surrounded by open farmland and provides a good level of privacy.
The village of Brailsford is much sought after with a thriving village community and many amenities including, village hall, cafes, shop, public house, cricket club, primary schools, church and golf course with a driving range.
There is a direct and regular bus route between Ashbourne and Derby with numerous bus stops within Brailsford village.
Description - Each cottage has good sized gardens, drive providing off road parking and a garage. They offer great scope for further enhancement and extension, subject to necessary planning consent.
Cottage 1 has been renovated in recent years with central heating and double glazing installed along with a new kitchen bathroom and the addition of a utility room and cloakroom in the former outhouse space.
Cottage 2 has been partially renovated with new windows and bathroom while also offering scope for further improvements.
The land wraps around the cottages to the south and western elevation. In all it extends to just over 3 acres approximately.
It is the preference of the vendor to sell Cottage 1 with the tenant in situ subject to the terms of their Assured Shorthold Tenancy, however, if a buyer prefers for both of the properties to be sold with vacant possession, this can be arranged.
Burrows Cottage 1 - This property was completely refurbished approximately % years ago including the installation of new windows, central heating, kitchen and bathroom.
The accommodation is accessed through the double glazed front door which leads into the Entrance Hall which has stairs rising to the first floor level, internal access door to the Lounge (3.92m x 4.09m) having feature fireplace with electric fire and two windows to front overlooking the garden, understairs storage cupboard. Internal access door through to Dining Kitchen (5.12m x 3.25m) with modern fitted kitchen with an extensive range of matching wall, drawer and base units with work surface over and tiled splash backs, Integrated electric hob and oven, integrated sink and drainer, under counter appliance space, genuine dining space with room for a dining table, double glazed window to the side and rear, internal access door to Rear Lobby/Utility Room A further range of kitchen units with further worksurface over, sink and drainer, under counter appliance space, plumbing for washing machine, wall mounted central heating boiler, door to side providing external access, internal access to Cloakroom/WC with low flush WC, wash hand basin and heated towel rail.
On the first floor are two double bedrooms (Bedroom One (3.97m x 4.11m max) / Bedroom Two (3.24m x 2.91m) enjoying stunning views and a refitted Bathroom suite with panelled bath, separate shower cubicle, low flush WC and pedestal wash hand basin.
Burrows Cottage 2 - This is a charming cottage being the right-side of the pair as you look from the roadside. This cottage would benefit from some upgrading but offers great scope for further enhancement and extension as the gardens are generous and wrap around the property.
The accommodation comprises of an Entrance Hall accessed through a double glazed door with stairs leading to the first floor and internal access to the Lounge (4.12m x 3.04m) having multi fuel stove set in brick fire place, windows to front overlooking the garden, understairs storage cupboard. Internal door through to Kitchen (3.33m x 3.27m) with a range of wall and base units, electric hob and oven, access to walk-in Pantry, providing useful shelf storage. Utility Room also accessed from the Kitchen with sink and drainer, work top and plumbing for washing machine. There is a Porch to the rear providing external access to the garden.
To the first floor are two double bedrooms, Bedroom One (3.75m x 2.98m) front facing enjoying views and Bedroom Two (3.28m x 2.92m) overlooking the rear. The Bathroom has been refitted and provides a white three piece bathroom suite including pedestal wash hand basin, low flush WC and panelled bath with shower over and shower screen.
Externally - Burrows Cottage 1 - The grounds to the cottage are generous with an attractive lawned front garden with hedge boundary. A pedestrian gate is accessed from the lane side with garden path leading to the front access door and around the side of the property.
There is a single garage to the side of the property with tarmacadam driveway in front. To the rear is a large lawned garden backing onto open farmland with mature hedge boundary and patio seating area to the immediate rear.
Burrows Cottage 2 - has grounds of a similar size to the neighbouring cottage with matured hedge boundary and lawned front garden having pedestrian access gate from the lane leading along a garden path to the front door and around to the rear of the property.
There is a single garage to the side and off road parking in front
The rear garden backs onto the paddock, it is mainly lawned with patio seating area and hedge boundary.
Land - Land extends to the south and east of the garden with a vehicular access gate leading to the field.
The land is within a single enclosure with fence and hedge boundary. It is approximate 3 acre with a gentle slope and has been used in recent years for grazing and mowing.
Gerneral Information -
Services - Mains water and electricity. Both properties have shared private drainage. Cottage 1 has LPG central heating.
Tenure And Possession - The property will be sold freehold with vacant possession if requested.
Photographs - Please note some of the internal photographs were taken in 2020 for cottage 1.
Rights Of Way, Wayleaves And Easements - The property is sold subject to and with the benefit of all other rights of way, wayleaves and easements that may exist whether or not they are defined in these particulars.
We understand that there is an agricultural right of way benefiting the field to the north which crosses the driveway to Cottage 1.
Should the field to the south not be sold there will be a right of way reserved across the driveway of Cottage 2 to access the field.
Fixtures And Fittings - Only those referred to in the brochure are included in the sale.
Local Authority And Council Tax Band - Derbyshire Dales District Council . Council Tax Band – Both Cottages band ‘D’
Viewings - Strictly by appointment only through the sole selling agents Bagshaw.
Please contact the Ashbourne Office on or by email at
Directions - What3words; ///fortunes.reason.unframed
Agents Note - Bagshaws LLP have made every reasonable effort to ensure these details offer an accurate and fair description of the property but give notice that all measurements, distances and areas referred to are approximate and based on information available at the time of printing. These details are for guidance only and do not constitute part of the contract for sale. Bagshaws LLP and their employees are not authorised to give any warranties or representations in relation to the sale.
Brochures
Sales details private treaty.pdfBrochure- COUNCIL TAXA payment made to your local authority in order to pay for local services like schools, libraries, and refuse collection. The amount you pay depends on the value of the property.Read more about council Tax in our glossary page.
- Band: D
- PARKINGDetails of how and where vehicles can be parked, and any associated costs.Read more about parking in our glossary page.
- Yes
- GARDENA property has access to an outdoor space, which could be private or shared.
- Yes
- ACCESSIBILITYHow a property has been adapted to meet the needs of vulnerable or disabled individuals.Read more about accessibility in our glossary page.
- Ask agent
Burrows Cottages with Land, Brailsford
Add an important place to see how long it'd take to get there from our property listings.
__mins driving to your place
Get an instant, personalised result:
- Show sellers you’re serious
- Secure viewings faster with agents
- No impact on your credit score
Your mortgage
Notes
Staying secure when looking for property
Ensure you're up to date with our latest advice on how to avoid fraud or scams when looking for property online.
Visit our security centre to find out moreDisclaimer - Property reference 33953086. The information displayed about this property comprises a property advertisement. Rightmove.co.uk makes no warranty as to the accuracy or completeness of the advertisement or any linked or associated information, and Rightmove has no control over the content. This property advertisement does not constitute property particulars. The information is provided and maintained by Bagshaws, Ashbourne. Please contact the selling agent or developer directly to obtain any information which may be available under the terms of The Energy Performance of Buildings (Certificates and Inspections) (England and Wales) Regulations 2007 or the Home Report if in relation to a residential property in Scotland.
*This is the average speed from the provider with the fastest broadband package available at this postcode. The average speed displayed is based on the download speeds of at least 50% of customers at peak time (8pm to 10pm). Fibre/cable services at the postcode are subject to availability and may differ between properties within a postcode. Speeds can be affected by a range of technical and environmental factors. The speed at the property may be lower than that listed above. You can check the estimated speed and confirm availability to a property prior to purchasing on the broadband provider's website. Providers may increase charges. The information is provided and maintained by Decision Technologies Limited. **This is indicative only and based on a 2-person household with multiple devices and simultaneous usage. Broadband performance is affected by multiple factors including number of occupants and devices, simultaneous usage, router range etc. For more information speak to your broadband provider.
Map data ©OpenStreetMap contributors.





