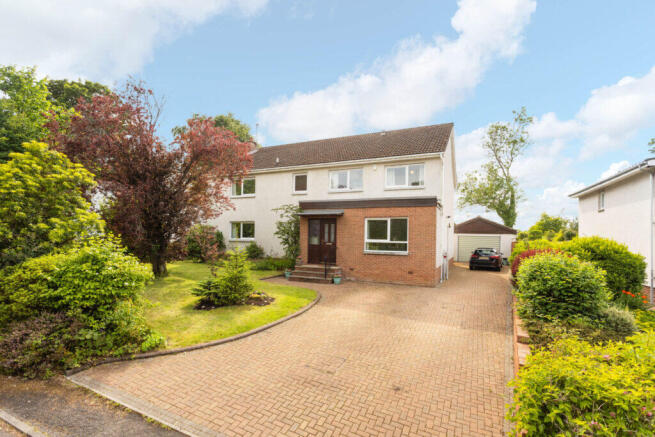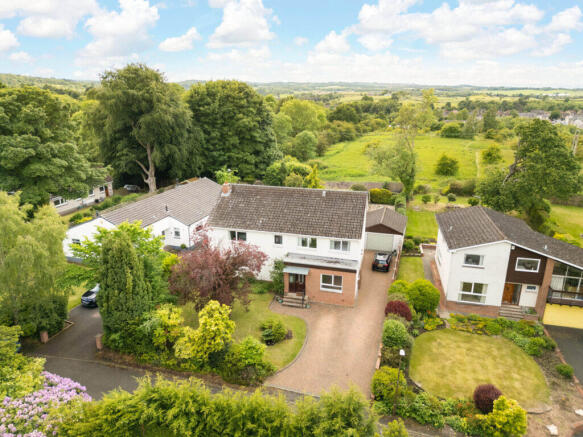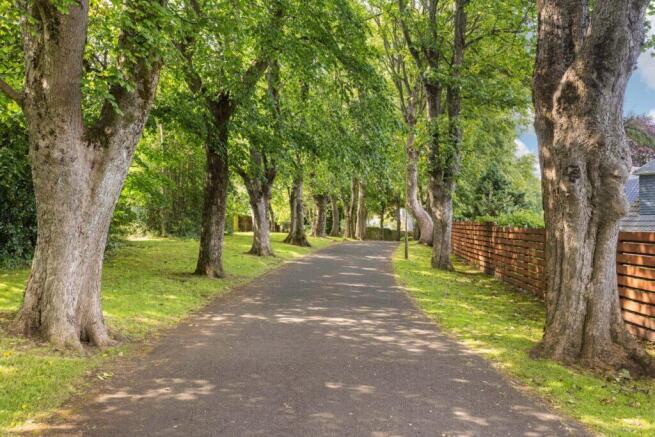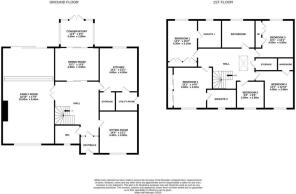Longcroft Gardens, Linlithgow, EH49

- PROPERTY TYPE
Detached
- BEDROOMS
5
- BATHROOMS
4
- SIZE
3,078 sq ft
286 sq m
- TENUREDescribes how you own a property. There are different types of tenure - freehold, leasehold, and commonhold.Read more about tenure in our glossary page.
Freehold
Key features
- Premier Address within Linlithgow
- Walking Distance to Linlithgow Academy
- Flexible Family Accommodation
- Meticulously Maintained Garden Grounds
- Home Report Value £800,000
- 286m2
Description
The House
Nestled within the private and secluded tree lined Longcroft Gardens, set in the former grounds of the historic Longcroft House, this exceptional mid-century family home offers a perfect blend of vintage character and modern living. The property boasts beautiful open views to the west from its elevated rear position, creating a truly peaceful and private setting.
This impressive home spans two floors, offering flexible and spacious accommodation ideal for modern family life. The ground floor features elegant entertaining spaces including a sitting room, an exceptionally large family room, a formal dining room, and a bright conservatory, complemented by a well appointed kitchen, utility room, and convenient ground floor WC. The first floor comprises five generous double bedrooms, two ensuite shower rooms, and a family bathroom. A Ramsay ladder provides access to a spacious partially floored loft space.
The Garden
The extensive mature gardens are a particular highlight, predominantly laid to lawn with multiple outdoor entertaining areas including a timber deck, two patio areas, and a secluded BBQ/seating area perfect for al fresco dining. Mature flower beds filled with established shrubs and trees provide year-round interest and privacy. A unique feature is the rear garden gate providing direct access to the field beyond, with a convenient footpath leading directly to Linlithgow Bridge Primary School - perfect for families. Additional features include a large single garage, an extensive monoblocked driveway providing ample parking, and an attractive private front garden completing this exceptional property.
The Location
Longcroft Gardens represents one of Linlithgow's most desirable residential locations, offering the perfect combination of privacy, tranquillity, and convenience. This exceptional property provides a rare opportunity to acquire a distinctive family home in a truly special setting. situated in the historic Royal Burgh of Linlithgow, a town steeped in history and centred around the iconic Linlithgow Palace. Nestled in the heart of the Scottish Lowlands, Linlithgow boasts a vibrant and bustling town centre. The area is home to a diverse array of family-run businesses, offering some of the finest food and drink, clothing, gifts, and arts /crafts shops. For everyday needs, residents have access to Sainsbury's, Tesco, M&S, and Aldi supermarkets. Families will appreciate the availability of both primary and secondary level schooling in the area. Linlithgow's excellent transport connections make it an ideal base for commuters. The town enjoys quick access to major central Scottish towns via the M9 to Edinburgh and the M8 to Glasgow. Additionally, the local railway station provides regular services to both Edinburgh and Glasgow, further enhancing the town's connectivity and appealing to those working in these major cities.
Council Tax: Band G
EPC Rating: C69
Directions - Using what3words search for "amazed.calibrate.tinned"
Hallway and Vestibule
Grand entrance through an elegant, glazed vestibule leading to an impressively spacious hallway with attractive wooden flooring and a striking open wooden staircase. This central hub provides access to all ground floor accommodation and immediately establishes the property's mid-century character.
Family Room 10.00m x 5.40m
The heart of the home - an exceptionally large reception room extending from front to back of the property. Features include a front-facing window, raised seating area with sliding doors opening directly onto the rear deck, stunning feature fireplace with hearth, distinctive panelled ceiling, and rich wooden flooring that perfectly captures the authentic mid-century aesthetic.
Dining room 4.60m x 3.50m
Elegant formal dining space accessed via stylish sliding glass doors from the hallway. Practical laminate flooring throughout, with sliding glass doors providing seamless flow to the conservatory for extended entertaining.
Conservatory 3.50m x 2.80m
Light-filled Garden room overlooking the beautiful rear garden. French doors open directly onto the patio area, with practical tiled flooring ideal for year round use.
Kitchen 4.60m x 4.00m
Superbly fitted modern kitchen featuring attractive beech style units with luxurious granite worktops including striking waterfall edge detail. The central island provides additional workspace and storage. Comprehensive range of integrated appliances including two electric wall ovens, combination oven, warming drawer, dishwasher, wine fridge, and versatile dual induction and gas hob. A freestanding American-style fridge/freezer and practical tiled flooring complete the specification. The casual dining area allows room for a table and chairs, while a large storage cupboard offers excellent pantry potential.
Utility Room
A well planned utility space with units matching the kitchen, practical tiled flooring, pantry storage units, integrated washing machine, and convenient side door accessing the garden.
Sitting Room 4.40m x 4.00m
A Comfortable reception room with front facing window, electric fire, and practical laminate flooring - perfect as a quiet retreat or formal lounge.
WC
Convenient cloakroom with front facing window, wash basin, and a toilet.
Landing
Spacious open landing with attractive wooden flooring, natural light from skylight, loft access, and a large storage cupboard providing excellent additional storage.
Bedroom 1 4.30m x 3.10m
Generous double bedroom with a rear facing window capturing beautiful western views. Built in wardrobes for storage and laminate flooring throughout.
Ensuite
Generous double bedroom with a rear facing window capturing beautiful western views. Built in wardrobes for storage and laminate flooring throughout.
Bedroom 2 4.60m x 4.40m
Generous double bedroom with a rear facing window capturing beautiful western views. Built in wardrobes for storage and laminate flooring throughout.
Ensuite
A stylish private ensuite featuring a toilet, large thermostatic shower with glass screen, vanity unit with contemporary vessel sink, front facing window, attractive mix of tiles and wet wall, vinyl flooring, and heated towel rail.
Bedroom 3 4.00m x 4.00m
A spacious rear facing double bedroom with built in wardrobes, pleasant views, and practical laminate flooring.
Bedroom 4 4.00m x 3.90m
A further large double bedroom with front facing window offering treetop views, luxury walk-in wardrobe, and laminate flooring.
Bedroom 5 2.90m x 2.90m
Currently configured as a study, this versatile room could serve as a small double or large single bedroom. Front facing aspect with laminate flooring.
Family Bathroom
A well appointed large bathroom with a rear facing window, bath, separate shower unit with electric shower, attractive patterned vinyl flooring, built in storage cupboards, and a wash basin.
Agents Note
We believe these details to be accurate, however it is not guaranteed, and they do not form any part of a contract. Fixtures and fittings are not included unless specified otherwise. Photographs are for general information, and it must not be inferred that any item is included for sale with the property. Areas, distances, and room measurements are approximate only and the floorplans, which are for illustrative purposes only, may not be to scale.
Brochures
Brochure 1Web Details- COUNCIL TAXA payment made to your local authority in order to pay for local services like schools, libraries, and refuse collection. The amount you pay depends on the value of the property.Read more about council Tax in our glossary page.
- Band: G
- PARKINGDetails of how and where vehicles can be parked, and any associated costs.Read more about parking in our glossary page.
- Garage
- GARDENA property has access to an outdoor space, which could be private or shared.
- Front garden
- ACCESSIBILITYHow a property has been adapted to meet the needs of vulnerable or disabled individuals.Read more about accessibility in our glossary page.
- Ask agent
Energy performance certificate - ask agent
Longcroft Gardens, Linlithgow, EH49
Add an important place to see how long it'd take to get there from our property listings.
__mins driving to your place
Get an instant, personalised result:
- Show sellers you’re serious
- Secure viewings faster with agents
- No impact on your credit score
Your mortgage
Notes
Staying secure when looking for property
Ensure you're up to date with our latest advice on how to avoid fraud or scams when looking for property online.
Visit our security centre to find out moreDisclaimer - Property reference 394094. The information displayed about this property comprises a property advertisement. Rightmove.co.uk makes no warranty as to the accuracy or completeness of the advertisement or any linked or associated information, and Rightmove has no control over the content. This property advertisement does not constitute property particulars. The information is provided and maintained by Halliday Homes Collection, Linlithgow. Please contact the selling agent or developer directly to obtain any information which may be available under the terms of The Energy Performance of Buildings (Certificates and Inspections) (England and Wales) Regulations 2007 or the Home Report if in relation to a residential property in Scotland.
*This is the average speed from the provider with the fastest broadband package available at this postcode. The average speed displayed is based on the download speeds of at least 50% of customers at peak time (8pm to 10pm). Fibre/cable services at the postcode are subject to availability and may differ between properties within a postcode. Speeds can be affected by a range of technical and environmental factors. The speed at the property may be lower than that listed above. You can check the estimated speed and confirm availability to a property prior to purchasing on the broadband provider's website. Providers may increase charges. The information is provided and maintained by Decision Technologies Limited. **This is indicative only and based on a 2-person household with multiple devices and simultaneous usage. Broadband performance is affected by multiple factors including number of occupants and devices, simultaneous usage, router range etc. For more information speak to your broadband provider.
Map data ©OpenStreetMap contributors.




