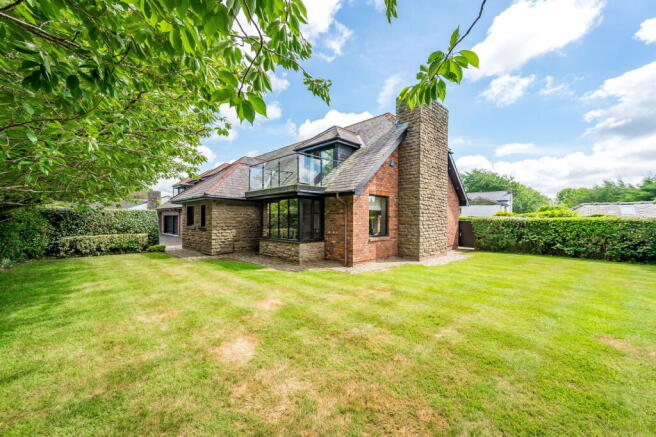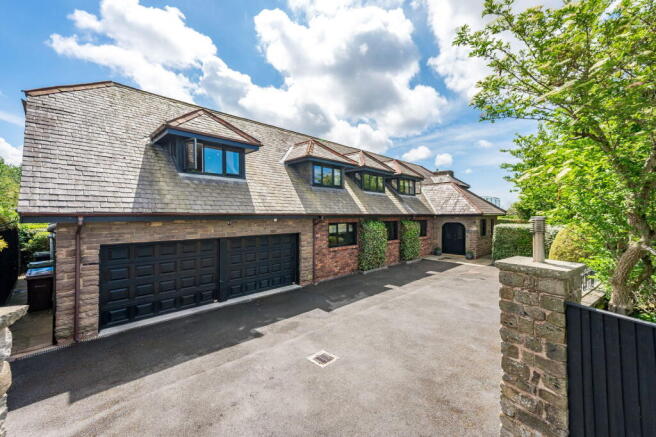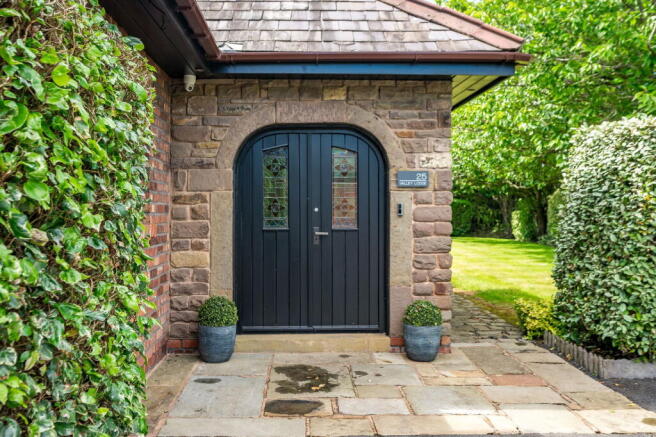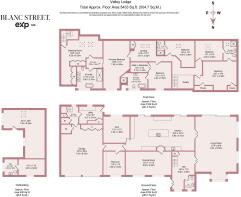Over 5,000 square ft of uncompromisingly high quality: Valley Lodge, Mains Lane, Poulton-le-fylde

- PROPERTY TYPE
Detached
- BEDROOMS
5
- BATHROOMS
5
- SIZE
5,433 sq ft
505 sq m
- TENUREDescribes how you own a property. There are different types of tenure - freehold, leasehold, and commonhold.Read more about tenure in our glossary page.
Freehold
Key features
- See 'video tab' for presenter hosted video tour of this home
- Statement kitchen with waterfall island – recently refurbished & perfect for entertaining/bringing the family together
- Hidden cinema room with overhead projector – your own private movie night, any night (with snacks always in easy reach!)
- Boutique-style principal suite with jaw-dropping ensuite and his & hers dressing zones
- Four versatile reception rooms including a large family lounge, cinema room, play room and home gym
- Private gated entrance offering total seclusion in the heart of Mains Lane
- Short drive to the coast – beach walks, sea air, and Rossall Private School are all nearby
- Moments from Poulton’s best – restaurants, cafés, bars, and rail links on your doorstep
- Potential-packed plot offering the possibility of further landscaping and the option to add even more secure off-road parking
- Outbuilding which offers the potential for further development: ideal home working space, studio or even conversion to a guest residence
Description
Blanc Street Presenter Video Tour Available - View this home beyond pictures (see video tab)
Tucked away behind a gated entrance and long private driveway, Valley Lodge is a home that’s easy to miss but impossible to forget. Set back from the sought-after Mains Lane, it offers exceptional privacy and space, all while being right on the doorstep of everything that makes Poulton-le-Fylde such a desirable place to live.
Inside, the property is every inch the modern executive home. In recent years, it’s undergone a thoughtful and high-spec transformation, with a striking new kitchen and extended living area forming the heart of the home. The design is clean, minimalist and stylish, perfect for both daily family life and hosting guests. And when it’s time to unwind? You’ll find a hidden cinema room complete with an overhead projector - a subtle luxury that sets this home apart. What better place to binge-watch your favourite Netflix series or catch up with the latest movie releases than a hidden cove with snacks in easy reach?
With five generous bedrooms, there’s space for the whole family. The principal suite is breath-taking: a vast room with a boutique hotel feel, featuring a statement ensuite bathroom and a fully kitted out his and hers dressing area, tucked away behind sliding doors. It’s private, peaceful, and finished to an exceptional standard.
The house flows beautifully, with every corner feeling considered. It’s sleek, understated and built for real living - no wasted space, no gimmicks, just well-executed luxury.
Outside, the wraparound gardens offer tons of potential. Whether you're dreaming of landscaped lawns, a summer entertaining zone, a play area for the children, or all of the above - the space is there to make it happen. Valley Lodge also offers the added benefit of a red brick outbuilding. Whilst in need of repair this is would be ideal for conversion into a home gym, guest house, studio, or workspace.
At the front elevation of Valley Lodge, the home offers secure off-road parking beyond the gated entrance. The drive is large enough for multi-vehicle parking, and provides access to the integral double garage, but the future owners also have the option to increase the size of the driveway should they so wish.
Poulton-le-Fylde is a sought after market town, particularly in high demand with families, for good reason. From highly rated schools and independent cafes to vibrant bars, restaurants, and transport links - everything that makes Poulton such a popular spot is within easy reach from Valley Lodge. The train station, motorway network, and coastline are all just minutes away, making commuting or weekend escapes effortlessly convenient. Whether you're heading for a beach walk, grabbing brunch in town, or doing the school run to Rossall or Hodgson, this location just works.
Valley Lodge is now available for viewing strictly by appointment. Please contact our offices to arrange a visit or to further discuss.
Disclaimer
These details, whilst believed to be accurate are set out as a general outline only for guidance and do not constitute any part of an offer or contract. Intending purchasers should not rely on them as statements of representation of fact, but must satisfy themselves by inspection or otherwise as to their accuracy. No person in this firms employment has the authority to make or give any representation or warranty in respect of the property, or tested the services or any of the equipment or appliances in this property. With this in mind, we would advise all intending purchasers to carry out their own independent survey or reports prior to purchase. All measurements and distances are approximate only and should not be relied upon for the purchase of furnishings or floor coverings. Your home is at risk if you do not keep up repayments on a mortgage or other loan secured on it.
- COUNCIL TAXA payment made to your local authority in order to pay for local services like schools, libraries, and refuse collection. The amount you pay depends on the value of the property.Read more about council Tax in our glossary page.
- Band: G
- PARKINGDetails of how and where vehicles can be parked, and any associated costs.Read more about parking in our glossary page.
- Garage
- GARDENA property has access to an outdoor space, which could be private or shared.
- Yes
- ACCESSIBILITYHow a property has been adapted to meet the needs of vulnerable or disabled individuals.Read more about accessibility in our glossary page.
- Ask agent
Energy performance certificate - ask agent
Over 5,000 square ft of uncompromisingly high quality: Valley Lodge, Mains Lane, Poulton-le-fylde
Add an important place to see how long it'd take to get there from our property listings.
__mins driving to your place
Get an instant, personalised result:
- Show sellers you’re serious
- Secure viewings faster with agents
- No impact on your credit score
Your mortgage
Notes
Staying secure when looking for property
Ensure you're up to date with our latest advice on how to avoid fraud or scams when looking for property online.
Visit our security centre to find out moreDisclaimer - Property reference S1344062. The information displayed about this property comprises a property advertisement. Rightmove.co.uk makes no warranty as to the accuracy or completeness of the advertisement or any linked or associated information, and Rightmove has no control over the content. This property advertisement does not constitute property particulars. The information is provided and maintained by Blanc Street, Powered by eXp UK, covering Poulton. Please contact the selling agent or developer directly to obtain any information which may be available under the terms of The Energy Performance of Buildings (Certificates and Inspections) (England and Wales) Regulations 2007 or the Home Report if in relation to a residential property in Scotland.
*This is the average speed from the provider with the fastest broadband package available at this postcode. The average speed displayed is based on the download speeds of at least 50% of customers at peak time (8pm to 10pm). Fibre/cable services at the postcode are subject to availability and may differ between properties within a postcode. Speeds can be affected by a range of technical and environmental factors. The speed at the property may be lower than that listed above. You can check the estimated speed and confirm availability to a property prior to purchasing on the broadband provider's website. Providers may increase charges. The information is provided and maintained by Decision Technologies Limited. **This is indicative only and based on a 2-person household with multiple devices and simultaneous usage. Broadband performance is affected by multiple factors including number of occupants and devices, simultaneous usage, router range etc. For more information speak to your broadband provider.
Map data ©OpenStreetMap contributors.




