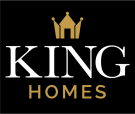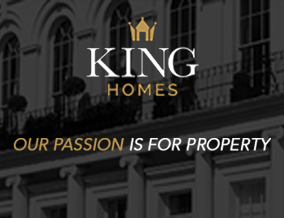
Millard Drive, Long Marston, Stratford-upon-Avon

- PROPERTY TYPE
Semi-Detached
- BEDROOMS
2
- BATHROOMS
1
- SIZE
Ask agent
- TENUREDescribes how you own a property. There are different types of tenure - freehold, leasehold, and commonhold.Read more about tenure in our glossary page.
Freehold
Description
Tucked away at the end of a private no through road, this beautifully presented two-bedroom semi-detached home enjoys a peaceful and private setting, with an attractive open outlook across green space to the front. Driveway parking for up to three vehicles to the side, fore garden with path leading to the front door and gated side access to the rear garden.
Entering through the front door the ground floor enjoys the perfect layout, starting with a welcoming hallway that sets the tone for the home. A spacious living room to the front, complete with a convenient under-stairs storage cupboard. A separate inner hall gives access to a guest WC, and a further built-in store cupboard. To the rear, the stylish kitchen/diner offers plentiful cabinetry, integrated appliances and sleek worktops, with French doors opening directly onto the garden — ideal for entertaining or relaxing outdoors.
Upstairs, there are two generous double bedrooms, both benefitting from fitted wardrobes and a family bathroom. The main bedroom enjoys views over the green, while the second bedroom overlooks the rear garden. A modern family bathroom completes the first floor. The bathroom itself is beautifully designed, featuring a bath with a sleek glass-enclosed overhead shower, a W.C., and a hand wash basin, all enhanced by high-end finishes for a touch of elegance.
Outside, the landscaped rear garden is fully enclosed with fencing and benefits from gated access to the front of the property. Thoughtfully designed, it features a well-maintained lawn, a spacious paved patio—perfect for relaxing or hosting barbecues—and a practical garden shed for additional storage.
LOCATION
Nestled at the end of a private drive, this property boasts an enviable location overlooking open green space. Meon Vale Village offers amenities, including the convenience store 'Londis', a sports centre with a gym, a village hall, and a beautiful park with a cafe and also another the local café, 'The Barn', perfect for casual outings. There is also a Budgens store with fuel station close by and Stratford Garden Centre (3.8miles). The area is ideal for families, boasting a GOOD ofsted rated primary school and numerous lovely countryside walks, including the Greenway and nearby woodlands, or enjoy a beautiful walk along the public walking route up Meon Hill.
For your healthcare needs, there is a doctor's surgery, dentist and a post office in the nearby village of Quinton. This location is equidistant between the historic town of Stratford-upon-Avon (5 miles) and the picturesque Cotswold town of Chipping Campden (5 miles) provides an ideal blend of rural charm and modern convenience.
Hall -
Living Room - 4.07m x 2.89m (13'4" x 9'5") -
Inner Hallway -
Wc -
Kitchen/Diner - 2.60m x 3.90m (8'6" x 12'9") -
Landing -
Bedroom 1 - 3.16m x 2.89m (10'4" x 9'5") -
Bedroom 2 - 2.78m x 3.90m (9'1" x 12'9") -
Brochures
Millard Drive, Long Marston, Stratford-upon-AvonBrochure- COUNCIL TAXA payment made to your local authority in order to pay for local services like schools, libraries, and refuse collection. The amount you pay depends on the value of the property.Read more about council Tax in our glossary page.
- Ask agent
- PARKINGDetails of how and where vehicles can be parked, and any associated costs.Read more about parking in our glossary page.
- Yes
- GARDENA property has access to an outdoor space, which could be private or shared.
- Yes
- ACCESSIBILITYHow a property has been adapted to meet the needs of vulnerable or disabled individuals.Read more about accessibility in our glossary page.
- Ask agent
Millard Drive, Long Marston, Stratford-upon-Avon
Add an important place to see how long it'd take to get there from our property listings.
__mins driving to your place
Get an instant, personalised result:
- Show sellers you’re serious
- Secure viewings faster with agents
- No impact on your credit score
Your mortgage
Notes
Staying secure when looking for property
Ensure you're up to date with our latest advice on how to avoid fraud or scams when looking for property online.
Visit our security centre to find out moreDisclaimer - Property reference 33953702. The information displayed about this property comprises a property advertisement. Rightmove.co.uk makes no warranty as to the accuracy or completeness of the advertisement or any linked or associated information, and Rightmove has no control over the content. This property advertisement does not constitute property particulars. The information is provided and maintained by King Homes, Stratford Upon Avon. Please contact the selling agent or developer directly to obtain any information which may be available under the terms of The Energy Performance of Buildings (Certificates and Inspections) (England and Wales) Regulations 2007 or the Home Report if in relation to a residential property in Scotland.
*This is the average speed from the provider with the fastest broadband package available at this postcode. The average speed displayed is based on the download speeds of at least 50% of customers at peak time (8pm to 10pm). Fibre/cable services at the postcode are subject to availability and may differ between properties within a postcode. Speeds can be affected by a range of technical and environmental factors. The speed at the property may be lower than that listed above. You can check the estimated speed and confirm availability to a property prior to purchasing on the broadband provider's website. Providers may increase charges. The information is provided and maintained by Decision Technologies Limited. **This is indicative only and based on a 2-person household with multiple devices and simultaneous usage. Broadband performance is affected by multiple factors including number of occupants and devices, simultaneous usage, router range etc. For more information speak to your broadband provider.
Map data ©OpenStreetMap contributors.





