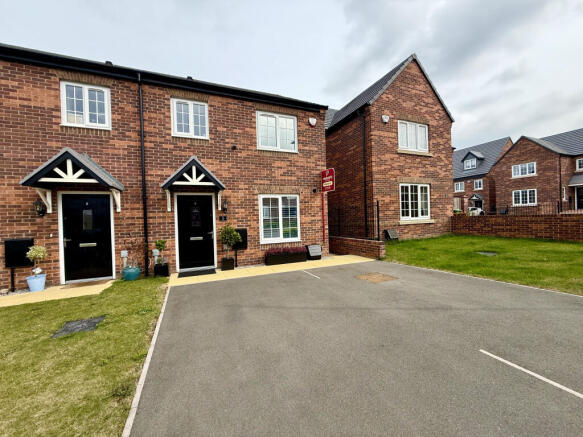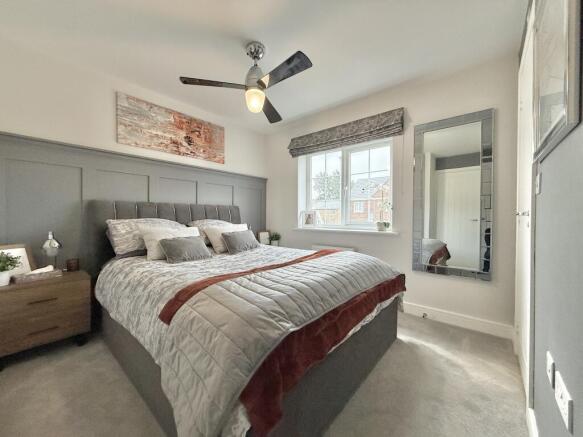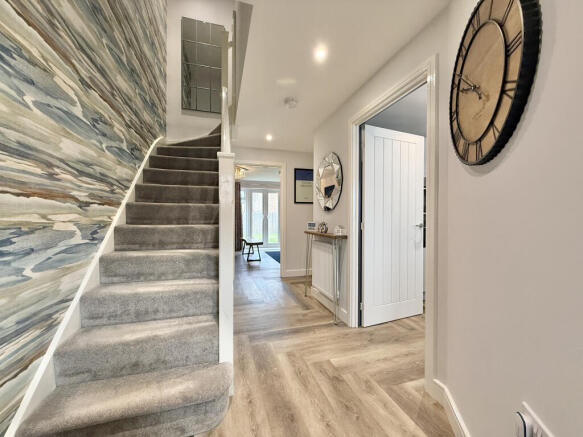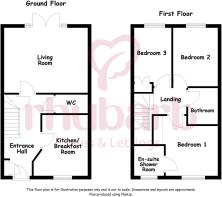Plover Crescent, Wakefield, Yorkshire

- PROPERTY TYPE
Semi-Detached
- BEDROOMS
3
- BATHROOMS
2
- SIZE
861 sq ft
80 sq m
- TENUREDescribes how you own a property. There are different types of tenure - freehold, leasehold, and commonhold.Read more about tenure in our glossary page.
Freehold
Key features
- Beautifully presented, move-in ready
- Close to Outwood train station & Wakefield city centre
- Modern breakfast kitchen & cloakroom/WC
- 3 spacious bedrooms, main with en-suite
- Enclosed garden perfect for entertaining
- Private driveway & excellent commuter links
Description
Ready to move straight into, the accommodation comprises a welcoming entrance hallway, a contemporary breakfast kitchen fitted with integrated appliances, and a convenient cloakroom/WC. The spacious living room to the rear features French doors opening onto the enclosed garden, filling the room with natural light and providing a seamless flow to the outdoor space.
Upstairs, there are three well-proportioned bedrooms, including a generous main bedroom with a stylish en-suite shower room. The remaining bedrooms are served by a modern house bathroom with a sleek white suite.
Externally, the property benefits from a double driveway providing off-street parking and a neatly maintained, enclosed rear garden, ideal for outdoor dining, entertaining, or family use.
Located within a popular modern development, with excellent access to the M1 and M62 motorway networks, Pinderfields Hospital, schools, retail parks, and Outwood train station providing direct links to Leeds and Wakefield, this property is a fantastic opportunity for a range of buyers.
Entrance Hallway
Enter through the front door into a bright hallway with durable LVT flooring. Useful meter cupboard, extra storage cupboard, and a handy storage recess keep things tidy. Stairs lead up to the first floor.
Breakfast Kitchen
2.34m x 3.42m
A stylish breakfast kitchen fitted with modern wall and base units, integrated double oven, gas hob, washer dryer, dishwasher, and fridge freezer. Finished with a laminate worksurface, stainless steel splashback, 1.5 bowl stainless steel sink with chrome mixer tap, ceiling spotlights, and a radiator. LVT flooring runs throughout, with a gorgeous shuttered window adding a touch of charm.
Cloakroom/WC
A handy cloakroom fitted with a modern two-piece white suite comprising a WC and wash basin. Finished with LVT flooring for a sleek, low-maintenance look.
Living Room
3.66m x 4.71m
A beautiful, spacious living room featuring LVT flooring and a stylish media wall with recessed contemporary panelling, perfect for mounting a TV. Patio doors open out to the rear garden, filling the room with natural light.
First Floor
Landing
With loft access hatch and a pull-down ladder leading to a part-boarded loft, offering additional storage space.
Bedroom 1
3.02m x 3.36m
A spacious double bedroom featuring fitted wardrobes and stunning contemporary panelling, creating a stylish and inviting space.
En-suite Shower Room
A modern en-suite featuring a double shower unit with mixer shower, WC, and wall-mounted wash basin. Partially tiled walls, a window for natural light, and a chrome heated towel rail complete the space.
Bedroom 2
2.61m x 3.29m
A generous double bedroom with fitted wardrobes, a window overlooking the rear garden, and a radiator for added comfort.
Bedroom 3
2m x 3.3m
A thoughtfully designed room that serves as a versatile bedroom, study, or dressing area, featuring a dedicated workspace with drawers, additional fitted wardrobes, a window overlooking the rear garden, and a radiator for comfort.
Bathroom/WC
A contemporary bathroom fitted with a white three-piece suite, including a panelled bathtub with mixer tap, wash basin with mixer tap and storage unit below, and WC. The walls are partially tiled and the room features durable vinyl flooring for easy maintenance.
Outside
The front of the property boasts a double driveway providing ample off-street parking, complemented by a charming canopy over the front door that offers shelter and adds character. A secure, gated side access leads to the rear garden, which is fully enclosed and designed for low maintenance. The garden features a flagged patio area, ideal for outdoor dining and entertaining, alongside an easy-care lawn perfect for relaxing or play. A practical timber shed provides useful storage for gardening tools and equipment, and an outside tap adds convenience for watering plants or washing down outdoor areas.
POINT TO NOTE:
Upon acceptance of an offer deemed acceptable by the seller, we require a payment of £25 per purchaser. This covers the cost of Anti-Money Laundering (AML) checks and associated administration.
Please note that AML checks are a legal requirement, and this non-refundable fee is necessary to carry out those checks in compliance with current legislation.
Disclaimer:
All descriptions, measurements, and floor plans are provided as a guideline only and should not be relied upon as exact representations. While every effort has been made to ensure accuracy, the details are for informational purposes and may be subject to change. Interested parties are advised to independently verify any information before making a decision.
- COUNCIL TAXA payment made to your local authority in order to pay for local services like schools, libraries, and refuse collection. The amount you pay depends on the value of the property.Read more about council Tax in our glossary page.
- Ask agent
- PARKINGDetails of how and where vehicles can be parked, and any associated costs.Read more about parking in our glossary page.
- Yes
- GARDENA property has access to an outdoor space, which could be private or shared.
- Yes
- ACCESSIBILITYHow a property has been adapted to meet the needs of vulnerable or disabled individuals.Read more about accessibility in our glossary page.
- Ask agent
Plover Crescent, Wakefield, Yorkshire
Add an important place to see how long it'd take to get there from our property listings.
__mins driving to your place
Get an instant, personalised result:
- Show sellers you’re serious
- Secure viewings faster with agents
- No impact on your credit score

Your mortgage
Notes
Staying secure when looking for property
Ensure you're up to date with our latest advice on how to avoid fraud or scams when looking for property online.
Visit our security centre to find out moreDisclaimer - Property reference CBR-85694285. The information displayed about this property comprises a property advertisement. Rightmove.co.uk makes no warranty as to the accuracy or completeness of the advertisement or any linked or associated information, and Rightmove has no control over the content. This property advertisement does not constitute property particulars. The information is provided and maintained by Rhubarb Sales & Lettings, Covering Wakefield and surrounding areas. Please contact the selling agent or developer directly to obtain any information which may be available under the terms of The Energy Performance of Buildings (Certificates and Inspections) (England and Wales) Regulations 2007 or the Home Report if in relation to a residential property in Scotland.
*This is the average speed from the provider with the fastest broadband package available at this postcode. The average speed displayed is based on the download speeds of at least 50% of customers at peak time (8pm to 10pm). Fibre/cable services at the postcode are subject to availability and may differ between properties within a postcode. Speeds can be affected by a range of technical and environmental factors. The speed at the property may be lower than that listed above. You can check the estimated speed and confirm availability to a property prior to purchasing on the broadband provider's website. Providers may increase charges. The information is provided and maintained by Decision Technologies Limited. **This is indicative only and based on a 2-person household with multiple devices and simultaneous usage. Broadband performance is affected by multiple factors including number of occupants and devices, simultaneous usage, router range etc. For more information speak to your broadband provider.
Map data ©OpenStreetMap contributors.




