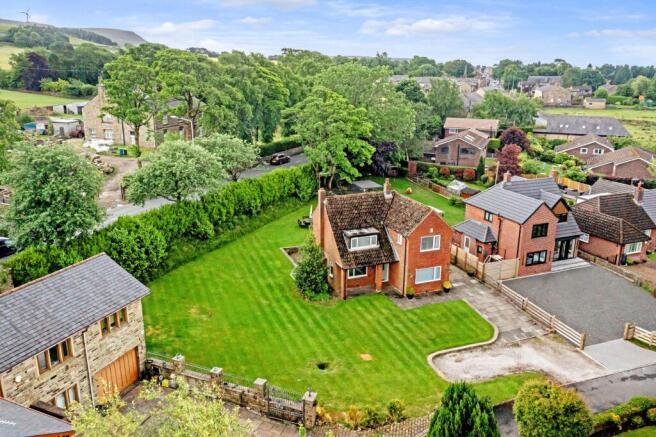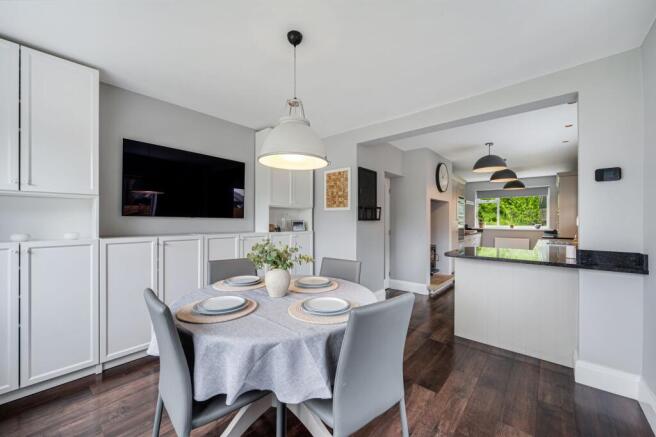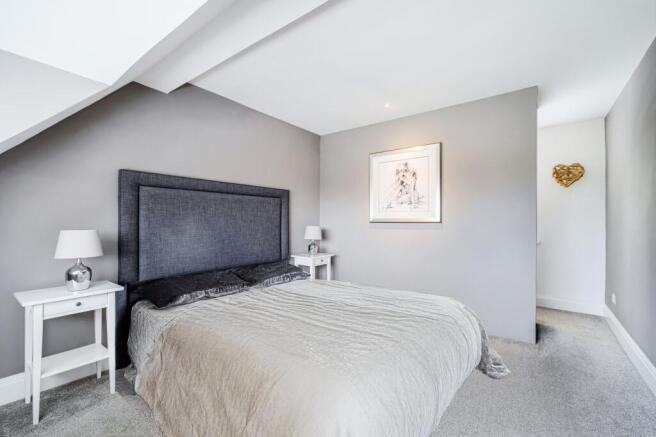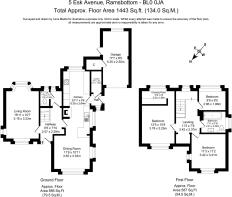Esk Avenue, Ramsbottom, BL0 – A Unique Plot with Planning Consents and Endless Potential

- PROPERTY TYPE
Detached
- BEDROOMS
3
- BATHROOMS
1
- SIZE
1,443 sq ft
134 sq m
- TENUREDescribes how you own a property. There are different types of tenure - freehold, leasehold, and commonhold.Read more about tenure in our glossary page.
Freehold
Key features
- Large detached home with endless potential
- Substantial plot with planning consents for self-build eco-home and extensions
- Plot next door offers chance to create a further dwelling
- Open-plan kitchen diner with Neff appliances and Morso woodburner
- Three bedrooms including principal suite with walk-in dressing area
- Family bathroom with contemporary Duravit suite
- Dual aspect living room filled with natural light
- Green views from every window
- Off-road parking for multiple vehicles
- Offered with no onward chain
Description
5 Esk Avenue, Ramsbottom, BL0 0JA
SEE THE VIDEO TOUR FOR THIS HOME
Welcome to 5 Esk Avenue – a rare opportunity in Edenfield, where a spacious home, impressive plot, and exciting future possibilities come together.
This substantial detached home sits on a generous plot at the edge of this quiet cul-de-sac, home to just eight houses. It’s no wonder the current owners were immediately drawn to it – the sheer space, the peace and quiet, and the scope to grow make it a truly unique offering.
Exciting Development Opportunities
What really sets 5 Esk Avenue apart is the future potential it holds. Planning permission has already been granted for two distinct projects:
A brand new self-build eco-home – demolishing the existing dwelling and creating a bespoke, energy-efficient home complete with an integral garage.
Substantial extensions to the existing house – including two-storey and single-storey side and rear extensions, a new detached double garage, transforming the flat roof dormer into a dual-pitched dormer, and various updates to windows, doors, landscaping and boundaries.
And that’s not all. Next door, there’s a plot of land where number 3 Esk Avenue would have been – offering the tantalising prospect of creating a further dwelling (subject to relevant consents). It’s a rare chance to put your stamp on this already generous setting and shape a family home that grows with you.
Inside the Home
Step inside, and you’re welcomed by a bright hallway that sets the tone for what’s to come. The spacious open-plan kitchen/diner has been thoughtfully finished with solid wood painted cabinetry, Neff appliances, Karndean flooring, and a Morso woodburning stove – creating a warm and inviting space for family life and entertaining.
The living room is calm and comfortable, with dual aspect windows that fill the space with natural light throughout the day.
Upstairs, three well-proportioned bedrooms await, all bright and airy. The principal bedroom enjoys green views and boasts a handy walk-in dressing area – perfect for keeping your wardrobe organised and out of sight. The family bathroom features a contemporary Duravit suite for a touch of luxury.
Outside and Surroundings
Outside, the size of the plot speaks for itself – there’s endless parking, sun-drenched garden spaces that have been perfect for entertaining, and the freedom to extend or reimagine (thanks to the planning consents in place). It’s a setting that has hosted countless garden gatherings over the years, with green views in every direction.
The location is just as appealing. You’re within strolling distance of the village pub, local cafes, and Edenfield Primary School. Commuters will appreciate the X41 bus route to Manchester close by, while the M66 offers easy access to Bury, Manchester, and Burnley. The heritage East Lancs Steam Railway also passes nearby, adding a charming, nostalgic touch to the local area.
A Home Loved and Ready for its Next Chapter
For the current owners, this home has been a joyful place to raise a family – a place where the children had the freedom to roam and visitors never had trouble finding a parking spot. Now, with their own plans moving in a new direction, it’s time to pass on the keys to someone who sees the same endless possibilities.
If you’re looking for a home with space to grow, exciting development potential, and that perfect balance of seclusion and convenience, 5 Esk Avenue is waiting for you.
Disclaimer
All descriptions, images, videos, plans and other marketing materials are provided for general guidance only and are intended to highlight the lifestyle and features a property may offer. They do not form part of any contract or warranty. Any plans shown, including boundary outlines, are for illustrative purposes only and should not be relied upon as a statement of fact. The extent of the property and its boundaries will be confirmed by the title plan and the purchaser’s legal adviser. Whilst every effort is made to ensure accuracy, neither WeLocate Estate Agents nor the seller accepts responsibility for any errors or omissions. Prospective purchasers should not rely on these details as statements of fact and are strongly advised to verify all information by inspection, searches and enquiries, and to seek confirmation from their conveyancer before proceeding with a purchase.
EPC Rating: D
Disclaimer
All descriptions, images, videos, plans and other marketing materials are provided for general guidance only and are intended to highlight the lifestyle and features a property may offer. They do not form part of any contract or warranty. Any plans shown, including boundary outlines, are for illustrative purposes only and should not be relied upon as a statement of fact. The extent of the property and its boundaries will be confirmed by the title plan and the purchaser’s legal adviser. Whilst every effort is made to ensure accuracy, neither WeLocate Estate Agents nor the seller accepts responsibility for any errors or omissions. Prospective purchasers should not rely on these details as statements of fact and are strongly advised to verify all information by inspection, searches and enquiries, and to seek confirmation from their conveyancer before proceeding with a purchase.
- COUNCIL TAXA payment made to your local authority in order to pay for local services like schools, libraries, and refuse collection. The amount you pay depends on the value of the property.Read more about council Tax in our glossary page.
- Band: E
- PARKINGDetails of how and where vehicles can be parked, and any associated costs.Read more about parking in our glossary page.
- Yes
- GARDENA property has access to an outdoor space, which could be private or shared.
- Yes
- ACCESSIBILITYHow a property has been adapted to meet the needs of vulnerable or disabled individuals.Read more about accessibility in our glossary page.
- Ask agent
Esk Avenue, Ramsbottom, BL0 – A Unique Plot with Planning Consents and Endless Potential
Add an important place to see how long it'd take to get there from our property listings.
__mins driving to your place
Get an instant, personalised result:
- Show sellers you’re serious
- Secure viewings faster with agents
- No impact on your credit score
Your mortgage
Notes
Staying secure when looking for property
Ensure you're up to date with our latest advice on how to avoid fraud or scams when looking for property online.
Visit our security centre to find out moreDisclaimer - Property reference 3a5e12a8-9dee-407a-8c35-a69634f7b830. The information displayed about this property comprises a property advertisement. Rightmove.co.uk makes no warranty as to the accuracy or completeness of the advertisement or any linked or associated information, and Rightmove has no control over the content. This property advertisement does not constitute property particulars. The information is provided and maintained by WeLocate, Bolton. Please contact the selling agent or developer directly to obtain any information which may be available under the terms of The Energy Performance of Buildings (Certificates and Inspections) (England and Wales) Regulations 2007 or the Home Report if in relation to a residential property in Scotland.
*This is the average speed from the provider with the fastest broadband package available at this postcode. The average speed displayed is based on the download speeds of at least 50% of customers at peak time (8pm to 10pm). Fibre/cable services at the postcode are subject to availability and may differ between properties within a postcode. Speeds can be affected by a range of technical and environmental factors. The speed at the property may be lower than that listed above. You can check the estimated speed and confirm availability to a property prior to purchasing on the broadband provider's website. Providers may increase charges. The information is provided and maintained by Decision Technologies Limited. **This is indicative only and based on a 2-person household with multiple devices and simultaneous usage. Broadband performance is affected by multiple factors including number of occupants and devices, simultaneous usage, router range etc. For more information speak to your broadband provider.
Map data ©OpenStreetMap contributors.




