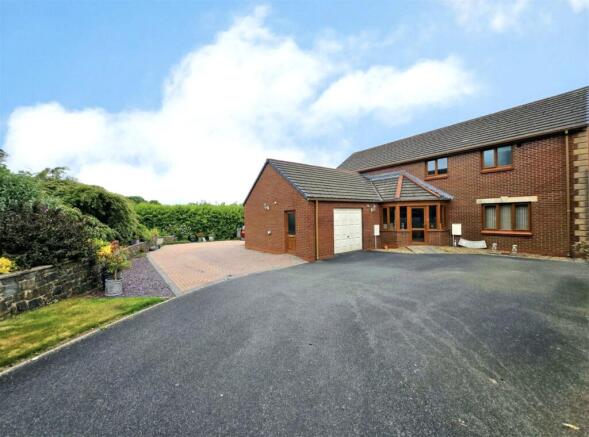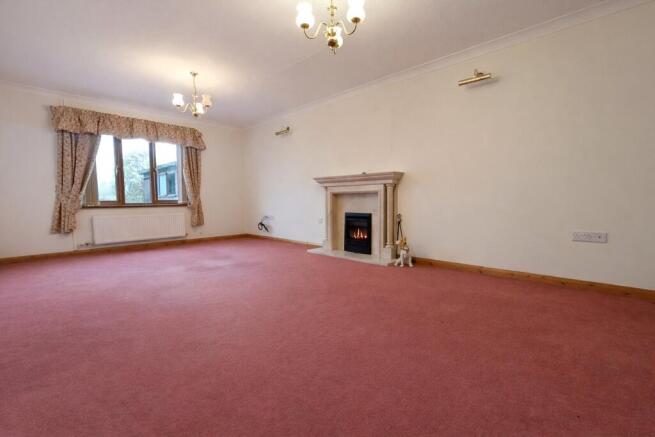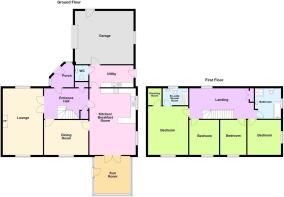Brooklands Park, Haverfordwest, Pembrokeshire, SA61

- PROPERTY TYPE
Detached
- BEDROOMS
4
- BATHROOMS
2
- SIZE
Ask agent
- TENUREDescribes how you own a property. There are different types of tenure - freehold, leasehold, and commonhold.Read more about tenure in our glossary page.
Freehold
Key features
- Detached
- 4 Bedroom
- 2 Reception
- 2 Bathroom
- Conservatory
- Drive way for multiple cars
- Garage
Description
The well-maintained interior is bathed in natural light, creating a bright and welcoming ambiance throughout. The property features a beautifully landscaped garden, ideal for outdoor entertaining, as well as a private patio area for relaxation.
The town of Haverfordwest is the administrative hub of Pembrokeshire, offering a blend of history and modern convenience. It is known for its medieval castle ruins and the River Western Cleddau, which flows through its center. The town provides a range of amenities including shops, cafes, and a library. Transport links are excellent, with a train station connecting to cities like Swansea and Cardiff, and a bus network that serves the entire county. Its central location provides easy access to the breathtaking Pembrokeshire Coast National Park and its stunning beaches.
Convenience is key for residents, with extensive off-street parking, a garage, and a driveway. The peaceful surroundings offer a tranquil escape from the hustle and bustle of city life, while still being within easy reach of amenities and transport links. Don't miss the opportunity to make this charming property your new home.
Living Room
6.757m x 3.954m
This generously proportioned reception room offers a traditional aesthetic, featuring a deep rose-hued carpet and neutral cream walls. Natural light is abundant, entering through a substantial window adorned with patterned drapery and vertical blinds. A focal point of the room is the elegant stone fireplace, complete with a mantle.
W/C
1.569m x 1.324m
Dining Room
4.352m x 3.447m
This dining room presents a traditional aesthetic with its deep rose-hued carpeting and neutral wall tones. Abundant natural light permeates the space via a sizable window, elegantly dressed with patterned drapery and vertical blinds. A traditional timber door serves as an egress to an adjoining kitchen.
Kitchen Dining Room
6.869m x 4.55m
This kitchen-diner offers a practical and inviting space, ideal for both cooking and casual dining. The room features a U-shaped layout with light oak-effect cabinetry and a multi-colored tiled splashback that adds a cheerful element. Integrated appliances include a double oven and hob. A central breakfast bar provides a convenient space for informal meals. The floor is laid with large, light-colored ceramic tiles, ensuring durability and easy maintenance. Two windows, allow for plenty of natural light and offer views of the outdoors. The room also includes a utility room and is accessed by a traditional wooden door.
Utility Room
4.5m x 2.13m
Sun Lounge
3.817m x 3.767m
This charming conservatory provides a bright and inviting space with a rustic feel. The room features a striking combination of exposed brick walls and a sloped, wood-paneled ceiling, creating a warm, cozy atmosphere. An abundance of natural light streams in through multiple windows, each fitted with wooden blinds, offering panoramic views of the surrounding landscape. The room is floored with large, neutral-toned ceramic tiles, and includes a log-effect stove for added warmth. Access to the outdoors is provided by a glazed door, while an internal set of double doors connects the conservatory to the rest of the property.
Bedroom 1
4.959m x 3.95m
This bedroom offers a clean and functional living space. The room is laid with a deep blue carpet, providing a contrasting color to the neutral, cream-colored walls. Natural light enters through a window dressed with patterned curtains. A wooden door provides access to the landing, while another door leads to an en-suite bathroom.
En Suite
2.509m x 1.657m
This En suite is designed with a calming, contemporary palette. The room features a walk-in shower with a sleek glass screen and light blue subway-style tiling. The floor has a wood-effect finish, providing a warm contrast to the cooler tones of the walls. A light grey vanity unit with a white countertop houses a basin and provides storage, with a toilet neatly positioned beside it. A large window fitted with a blind allows for plenty of natural light.
Bedroom 2
3.434m x 2.874m
This double bedroom offers a clean and functional space with a neutral color scheme. The room features a striking blue carpet contrasted with cream walls. It is furnished with light wood-effect cabinetry, including a large wardrobe with mirrored doors and two bedside chests of drawers. Natural light fills the room through a window with a deep sill and patterned curtains.
Bedroom 3
3.444m x 2.658m
This double bedroom is an adaptable space with neutral cream walls and a contrasting blue carpet. The room benefits from a good amount of natural light from a window with a radiator below. Access to the room is through a classic wooden door, and it includes a built-in storage area. The space is currently minimally furnished, offering a blank canvas for personalization.
Bedroom 4
3.434m x 3.312m
This flexible room is currently utilized as a study or home office. The space features a blue carpet and neutral cream-colored walls. It is furnished with a wooden desk and a tall bookshelf, providing ample storage and workspace. A window with a radiator below allows for natural light, and the room is accessed by a wooden door.
Bathroom
2.998m x 2.728m
This spacious family bathroom is finished in a clean, classic style. The walls are partially tiled with a white, patterned tile and a distinctive blue and white border. The floor is covered with matching tiled flooring. The room is equipped with a three-piece suite, including a pedestal basin, a toilet, and a bathtub with a dark-paneled side. A separate corner shower unit with a glass enclosure is also a feature. Natural light is provided by a window with a roller blind.
Garage
5.892m x 5.36m
Externally
This well-maintained detached residence, situated in a serene setting in Haverfordwest, Wales, features a classic brick exterior and a tiled roof. The property is approached via a substantial tarmac driveway and a separate block-paved area, which together provide extensive off-road parking. A single-story extension, featuring a garage and a charming conservatory with wood-framed windows, complements the main house. The rear of the property opens to a private and expansive garden. A large patio area, laid with paving stones, is accessible from the house, offering an ideal space for outdoor dining and entertaining. This transitions into a well-manicured lawn, bordered by mature hedges and trees that ensure privacy. A unique circular patio, complete with seating and a stone wall, provides a secluded retreat within the garden. The external areas are meticulously landscaped, offering a versatile and tranquil outdoor environment.
Additional Information
Tenure: Freehold Tax Band: Pembrokeshire County Council; Band G. Services: Gas central heating, mains electric, water & drainage connected. What3Words///splash.trader.lives Viewings: We politely request that all viewings are conducted strictly by appointment with FBM Haverfordwest.
Brochures
Particulars- COUNCIL TAXA payment made to your local authority in order to pay for local services like schools, libraries, and refuse collection. The amount you pay depends on the value of the property.Read more about council Tax in our glossary page.
- Band: G
- PARKINGDetails of how and where vehicles can be parked, and any associated costs.Read more about parking in our glossary page.
- Yes
- GARDENA property has access to an outdoor space, which could be private or shared.
- Yes
- ACCESSIBILITYHow a property has been adapted to meet the needs of vulnerable or disabled individuals.Read more about accessibility in our glossary page.
- Ask agent
Brooklands Park, Haverfordwest, Pembrokeshire, SA61
Add an important place to see how long it'd take to get there from our property listings.
__mins driving to your place
Get an instant, personalised result:
- Show sellers you’re serious
- Secure viewings faster with agents
- No impact on your credit score
Your mortgage
Notes
Staying secure when looking for property
Ensure you're up to date with our latest advice on how to avoid fraud or scams when looking for property online.
Visit our security centre to find out moreDisclaimer - Property reference TEN250151. The information displayed about this property comprises a property advertisement. Rightmove.co.uk makes no warranty as to the accuracy or completeness of the advertisement or any linked or associated information, and Rightmove has no control over the content. This property advertisement does not constitute property particulars. The information is provided and maintained by FBM, Haverfordwest. Please contact the selling agent or developer directly to obtain any information which may be available under the terms of The Energy Performance of Buildings (Certificates and Inspections) (England and Wales) Regulations 2007 or the Home Report if in relation to a residential property in Scotland.
*This is the average speed from the provider with the fastest broadband package available at this postcode. The average speed displayed is based on the download speeds of at least 50% of customers at peak time (8pm to 10pm). Fibre/cable services at the postcode are subject to availability and may differ between properties within a postcode. Speeds can be affected by a range of technical and environmental factors. The speed at the property may be lower than that listed above. You can check the estimated speed and confirm availability to a property prior to purchasing on the broadband provider's website. Providers may increase charges. The information is provided and maintained by Decision Technologies Limited. **This is indicative only and based on a 2-person household with multiple devices and simultaneous usage. Broadband performance is affected by multiple factors including number of occupants and devices, simultaneous usage, router range etc. For more information speak to your broadband provider.
Map data ©OpenStreetMap contributors.







