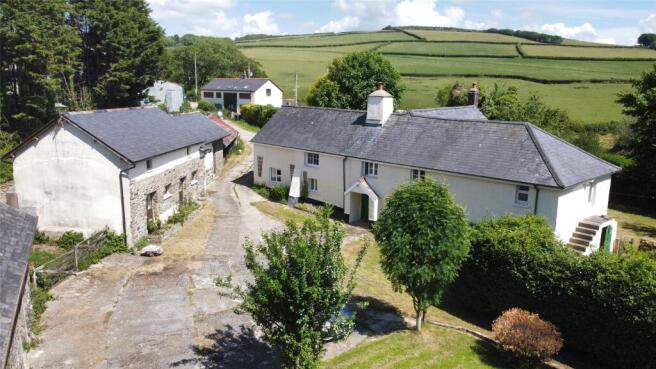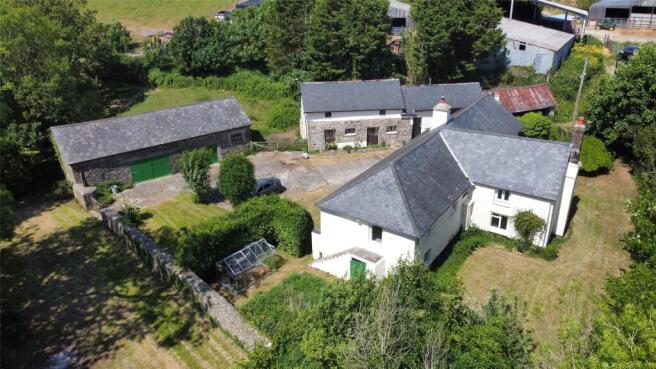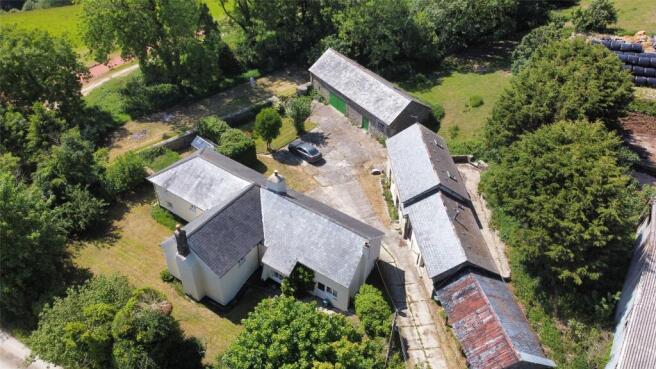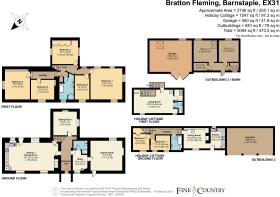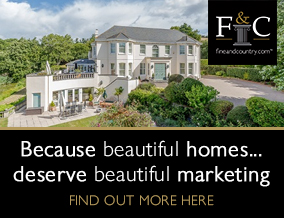
Bratton Fleming, Barnstaple, Devon, EX31

- PROPERTY TYPE
Detached
- BEDROOMS
7
- BATHROOMS
3
- SIZE
Ask agent
- TENUREDescribes how you own a property. There are different types of tenure - freehold, leasehold, and commonhold.Read more about tenure in our glossary page.
Freehold
Key features
- A spacious & versatile Grade ll Listed five-bedroom detached farmhouse
- Two-bedroom holiday cottage
- Detached barn with potential to be converted subject to planning permission
- Plot of almost 4 acres in total
- Beautiful gardens that wrap around the property
- Picturesque position bordering Exmoor National Park
- Stunning views down the valley
- Large paddock
- Oil fired central heating
- No onward chain
Description
Approached via an attractive courtyard-style driveway, the property enjoys a charming and welcoming setting with ample parking.
The main residence is a spacious 5-bedroom detached house brimming with character and offering excellent versatility for modern family life. On the ground floor, an entrance hallway gives access to the principal rooms, including a large kitchen/diner featuring a wood burner set in an inglenook fireplace. There is a separate living room which also has a feature fireplace while the generous utility room and downstairs cloakroom enhance practicality.
A welcome extra to the ground floor is the impressive games room, measuring 19’1” x 17’7”, which offers endless possibilities - whether as a family entertainment space, home office, studio or even an additional sitting room.
Upstairs, the first-floor landing leads to four well-proportioned double bedrooms, plus a fifth versatile bedroom or study. Bedroom one is a particular highlight being triple aspect with beams and a vaulted ceiling. On this floor there is a well-appointed family bathroom.
Separate from the main house there is a two-bedroom detached holiday cottage, perfect for guest accommodation or holiday letting income (please note that currently a holiday occupancy restriction applies). The cottage includes a well-equipped kitchen, separate dining room with a wood burner, two ground-floor bedrooms, and a family bathroom. On the first floor there is a large open-plan living room with a separate cloakroom and access to a courtyard garden.
Adding further value to this outstanding property is a detached barn, currently divided into a large storeroom and garage area. This outbuilding not only provides excellent storage and workshop space but also presents exciting potential for conversion, subject to planning permission.
The grounds of Hunnacott are equally impressive, with beautiful gardens that wrap around the property, predominantly laid to level lawn and flanked by mature shrubs and hedging that ensure both privacy and year-round interest. Beyond a stone wall there is a tranquil lawned area with stunning views across the surrounding countryside and valley.
On the north of the yard there is a separate field of approximately 3 acres which is included within the listing, ideal for those keeping livestock or with equestrian interests. There is also a separate levelled area to the west of the plot which was once used as a ménage.
The property is being offered to the market with no onward chain. Whether you’re seeking a multigenerational family home, a lifestyle change with income potential, or a rural retreat with flexible outbuildings and land, Hunnacott offers a rare combination of space, privacy and versatility in one of North Devon’s most desirable rural locations.
From Barnstaple proceed out of town on the Goodleigh Road, signposted to Bratton Fleming. Proceed through the village and at Four Cross Way crossroads, turn left signposted to Blackmoor Gate and Simonsbath. Continue along this road and turn left signposted to Knightacott. Continue along this road for approx. 1 mile and take the first right signposted Narracott and Rye Park. Continue along this road for approx. 1 mile and take the first right signposted Stowford. Follow this road as it becomes Twitchen Lane and continue for a short distance where the property will be found on your left-hand side.
Main House
Entrance Hall
Kitchen/Diner
9.32m x 5.03m
Sitting Room
4.2m x 4.1m
Utility Room
3.9m x 2.51m
Shower Room
Games Room
5.82m x 5.36m
First Floor Landing
Bedroom 1
5.61m x 5.5m
Bedroom 2
5.6m x 4.4m
Bedroom 3
4.55m x 4.2m
Bedroom 4
4.1m x 3.5m
Bedroom 5
4.27m x 2.57m
Bathroom
Holiday Cottage
Kitchen
3.58m x 2.57m
Dining Room
4.01m x 3.56m
Hallway
Bedroom 1
3.48m x 2.62m
Bedroom 2
2.92m x 2.06m
Bathroom
First Floor
Studio
6.96m x 4.17m
Cloakroom
Store
Detached Barn
Open Store
8.13m x 4.52m
Tenure
Freehold
Services
Mains electricity. Oil fired central heating. Septic tank drainage.
Viewing
Strictly by appointment with the sole selling agent
Council Tax Band
*E - North Devon District Council *At the time of preparing these sales particulars the council tax banding is correct. However, purchasers should be aware that improvements carried out by the vendor may affect the property’s council tax banding following a sale.
Agents Note
Please be advised the holiday cottage does have a holiday occupancy restriction
Brochures
Particulars- COUNCIL TAXA payment made to your local authority in order to pay for local services like schools, libraries, and refuse collection. The amount you pay depends on the value of the property.Read more about council Tax in our glossary page.
- Band: E
- PARKINGDetails of how and where vehicles can be parked, and any associated costs.Read more about parking in our glossary page.
- Garage,Driveway
- GARDENA property has access to an outdoor space, which could be private or shared.
- Yes
- ACCESSIBILITYHow a property has been adapted to meet the needs of vulnerable or disabled individuals.Read more about accessibility in our glossary page.
- Ask agent
Bratton Fleming, Barnstaple, Devon, EX31
Add an important place to see how long it'd take to get there from our property listings.
__mins driving to your place
Get an instant, personalised result:
- Show sellers you’re serious
- Secure viewings faster with agents
- No impact on your credit score
Your mortgage
Notes
Staying secure when looking for property
Ensure you're up to date with our latest advice on how to avoid fraud or scams when looking for property online.
Visit our security centre to find out moreDisclaimer - Property reference BAR250225. The information displayed about this property comprises a property advertisement. Rightmove.co.uk makes no warranty as to the accuracy or completeness of the advertisement or any linked or associated information, and Rightmove has no control over the content. This property advertisement does not constitute property particulars. The information is provided and maintained by Fine & Country, Barnstaple. Please contact the selling agent or developer directly to obtain any information which may be available under the terms of The Energy Performance of Buildings (Certificates and Inspections) (England and Wales) Regulations 2007 or the Home Report if in relation to a residential property in Scotland.
*This is the average speed from the provider with the fastest broadband package available at this postcode. The average speed displayed is based on the download speeds of at least 50% of customers at peak time (8pm to 10pm). Fibre/cable services at the postcode are subject to availability and may differ between properties within a postcode. Speeds can be affected by a range of technical and environmental factors. The speed at the property may be lower than that listed above. You can check the estimated speed and confirm availability to a property prior to purchasing on the broadband provider's website. Providers may increase charges. The information is provided and maintained by Decision Technologies Limited. **This is indicative only and based on a 2-person household with multiple devices and simultaneous usage. Broadband performance is affected by multiple factors including number of occupants and devices, simultaneous usage, router range etc. For more information speak to your broadband provider.
Map data ©OpenStreetMap contributors.
