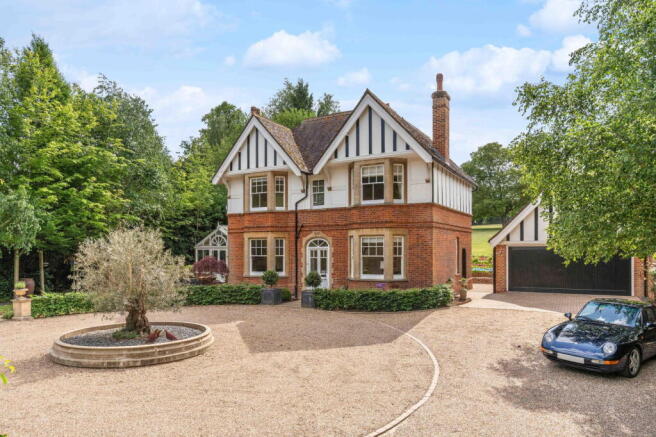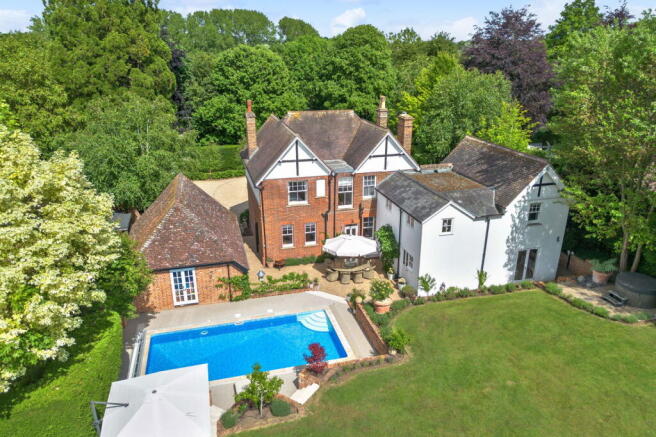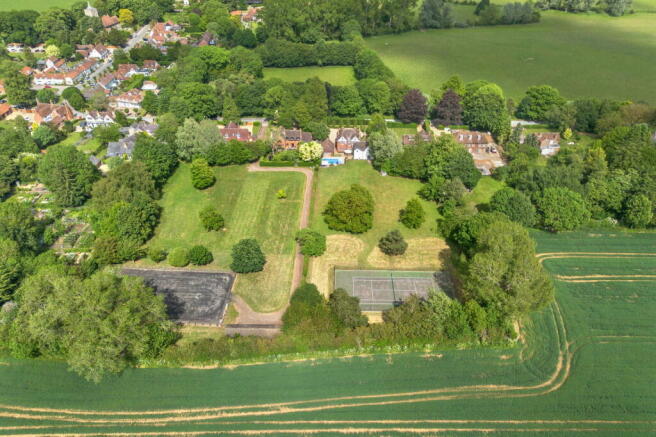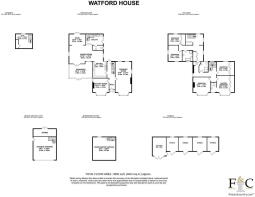Watford House, Westmill, SG9

- PROPERTY TYPE
Country House
- BEDROOMS
5
- BATHROOMS
3
- SIZE
4,950 sq ft
460 sq m
- TENUREDescribes how you own a property. There are different types of tenure - freehold, leasehold, and commonhold.Read more about tenure in our glossary page.
Freehold
Key features
- Stunning detached Victorian family home
- Sought after village location
- Set within just over 3.5 acres
- 4955 sq ft living accomodation
- Five bedrooms & three bathrooms
- Double garage with room above
- Circular driveway with electric gates
- Tennis court, heated swimming pool & hot tub
- Separate access to stables, tack room, arena & paddock
- EPC Rating F & Council Tax Band G
Description
Watford House is a stunning five-bedroom Victorian property built in 1891, set in the sought after village of Westmill in East Hertfordshire. Decorated with understated elegance throughout, it has been a much-loved family home for the past 28 years. Set in just over 3.5 acres, the grounds are divided between a paddock with stables and exercise arena, and a garden with tennis court, an outdoor heated swimming pool, a hot tub, a double garage and a large driveway. The house boasts 4955 sq ft of living accommodation, with four fantastic reception rooms, five double bedrooms and three bathrooms. Westmill is a popular village with an award-winning village pub, tearoom and close knit community. It is close to the A10 for fast links to Cambridge and London, as well as having a choice of local and independent schools close by.
Step inside
Watford House welcomes you through double doors via a small porch and into a light hallway. You are immediately struck by the generous ceiling heights and elegant features that flow through this house, such as panelled doors, ornate cornicing, ceiling roses and dado rails. The sitting room is a fabulous entertaining space, with the generous bay window overlooking the front drive and large windows at the rear giving views of the patio and lawn beyond. There is an impressive fireplace with an open fire and sumptuous carpets making the room feel comfortably luxurious. Next door, the study also benefits from a large bay window and characterful fireplace, and this versatile space has been used as a formal dining room in the past. Moving past the impressive staircase, the kitchen opens up the rear of the property with a more contemporary, open plan extension built in the late 90?s, fitted with handsome limestone tiles, underfloor heating and double glazing. This feels like the heart of the home, with a traditional Aga as the focal point. The kitchen also boasts granite worktops, painted cabinetry and integrated fridge freezer and dishwasher. This sociable space then leads you to a generous dining area and TV snug with patio doors with more views of the garden. Another superb addition is the Amdega conservatory; a double glazed, light filled room where the underfloor heating continues to give warmth and cosiness, making this an all-year-round usable space. The views out to manicured hedging and pathway lead your eye to the contemporary sculpture and enhance the calming atmosphere of this room. Through a gorgeous arched doorway at the rear of the kitchen is the utility room, laid with traditional chequered quarry tiles and a cloakroom, leading through the back door out on the patio. There is another set of ?back? stairs here which leads to a small landing, bathroom and two double bedrooms, offering the potential to create a more private space upstairs for long term guests or rooms for an au pair.
Back to the hallway, there is a back door leading out to the patio and the option to descend into the basement. Carpeted stairs take you down into a brilliant room, currently set up as a gym, but which could be used for many purposes, such as a wine cellar or hobby room. Climbing the traditional main staircase, you notice the stylish dado rail, natural wood banisters and ornate painted spindles. The half landing has a large window with gorgeous views of the garden, and the chandelier at the top of the staircase blends period features with sumptuous glamour. The master bedroom large bay window bathes the room in natural light and with wall to wall fitted wardrobes and a stylish en suite shower room, this bedroom makes for a tranquil space to unwind. There are two more double bedrooms off this main landing, both with gorgeous views and characterful features. A few steps down, there is a contemporary shower room, decorated with stunning marble tiles. This landing leads you past four generous storage cupboards and the ?back? stairs. Beyond this, you will find a large bathroom, complete with a modern bathtub and separate shower, then two more double bedrooms.
Step Outside
The approach to Watford House is through private electric double gates which open to a large circular driveway with a stunning olive tree as the focal point. The front garden is edged by wide, high hedges and a mixture of established and young trees, giving the house privacy yet it still feels very much part of the village. The gravel driveway offers parking for up to a dozen cars and the double garage has a large room above with power and heating, suitable for many uses. There is a lawned area beyond the driveway where a metal sculpture takes centre stage and a gravel path leads to the conservatory and a small, sheltered seating area. The front of the house is bordered by established shrubs and maintained hedging which look stylish and considered. Access to the rear garden can be reached on either side of the house, but the main entrance is through a large gate between the house and garage, entering onto a sheltered patio area which is the perfect entertaining space. This area is block paved which compliments the gorgeous red brick façade of the house, along with raised beds laid with white shingle. Stepping up onto the resin-bound surface that surrounds the heated swimming pool, this area is slip resistant and clever permeable technology means you don?t get puddles from too much splashing! The 10m x 5m swimming pool has been recently refurbished with a new liner and high spec child/animal safety cover and is heated by an Air Source Heat Pump. A room at the rear of the garage accommodates the pool?s plant room and space to store seat cushions and pool accessories. The pool area has plenty of room for loungers and the far end has a handsome wall which is adorned with hydrangeas and roses.
Stepping up from the pool, the beautiful lawn stretches before you; this well-kept garden is looked after by ?Michael?, the robotic lawn mower, whose sensor wires have been laid within the boundaries, and so the mowing just goes on and on, giving you the luxury of enjoying the lawn without any of the work! The tennis court is located at the top of the plot, behind a stunning walnut tree. There is a large storage shed on the far side of the garden and the luxurious addition of a hot tub is discreetly tucked away close to the patio doors outside the ?snug?. At the top of the garden, you will find access through a gate in the hedge to the 1.8 acre paddock, where there is stable block consisting of three stables, a tack room with small kitchen and toilet, and a hay barn. There is also a well maintained exercise arena. This all provides the perfect equestrian set up, especially as it comes with a completely separate access from the road at the bottom of the plot.
Location
Watford House is located in an enviable position in Westmill, a quintessential English village with the award-winning Sword Inn Hand pub. This popular village is just a few minutes from the A10, and 2 miles from the market town of Buntingford where you will find a busy High Street, restaurants and community. The A10 goes north to Royston and Cambridge and driving south to Hertford and the M25 which is 20 miles.
There are excellent state schools locally as well as a number of private schools including St Edmund?s College just 5 miles away, Heath Mount 12.6 miles, Bishops Stortford College 10.9 miles and Haileybury College 13 miles away in Hertford.
Nearby train stations are Royston 10 miles away, Stevenage 12 miles, Ware 7 miles and Bishops Stortford 11.7 miles, all providing fast trains into London within 30-45 minutes. For the frequent flyer it is just 16.7miles to Stansted Airport and 26.5 miles to Luton Airport.
Brochures
Brochure 1- COUNCIL TAXA payment made to your local authority in order to pay for local services like schools, libraries, and refuse collection. The amount you pay depends on the value of the property.Read more about council Tax in our glossary page.
- Band: G
- PARKINGDetails of how and where vehicles can be parked, and any associated costs.Read more about parking in our glossary page.
- Garage,Driveway
- GARDENA property has access to an outdoor space, which could be private or shared.
- Private garden,Patio
- ACCESSIBILITYHow a property has been adapted to meet the needs of vulnerable or disabled individuals.Read more about accessibility in our glossary page.
- Ask agent
Watford House, Westmill, SG9
Add an important place to see how long it'd take to get there from our property listings.
__mins driving to your place
Get an instant, personalised result:
- Show sellers you’re serious
- Secure viewings faster with agents
- No impact on your credit score
Your mortgage
Notes
Staying secure when looking for property
Ensure you're up to date with our latest advice on how to avoid fraud or scams when looking for property online.
Visit our security centre to find out moreDisclaimer - Property reference S1341725. The information displayed about this property comprises a property advertisement. Rightmove.co.uk makes no warranty as to the accuracy or completeness of the advertisement or any linked or associated information, and Rightmove has no control over the content. This property advertisement does not constitute property particulars. The information is provided and maintained by Fine & Country, Ware. Please contact the selling agent or developer directly to obtain any information which may be available under the terms of The Energy Performance of Buildings (Certificates and Inspections) (England and Wales) Regulations 2007 or the Home Report if in relation to a residential property in Scotland.
*This is the average speed from the provider with the fastest broadband package available at this postcode. The average speed displayed is based on the download speeds of at least 50% of customers at peak time (8pm to 10pm). Fibre/cable services at the postcode are subject to availability and may differ between properties within a postcode. Speeds can be affected by a range of technical and environmental factors. The speed at the property may be lower than that listed above. You can check the estimated speed and confirm availability to a property prior to purchasing on the broadband provider's website. Providers may increase charges. The information is provided and maintained by Decision Technologies Limited. **This is indicative only and based on a 2-person household with multiple devices and simultaneous usage. Broadband performance is affected by multiple factors including number of occupants and devices, simultaneous usage, router range etc. For more information speak to your broadband provider.
Map data ©OpenStreetMap contributors.




