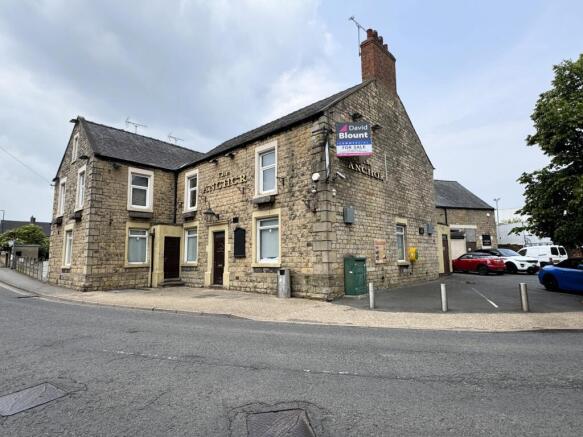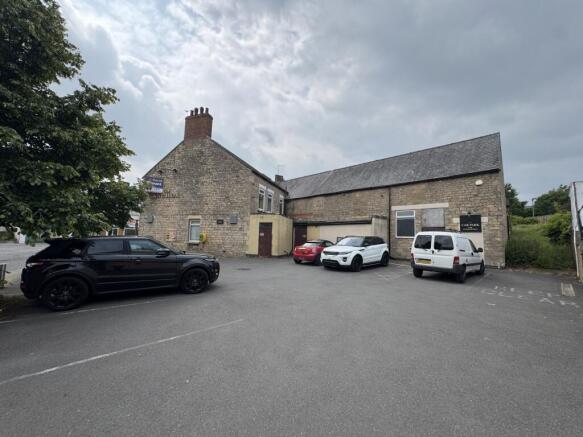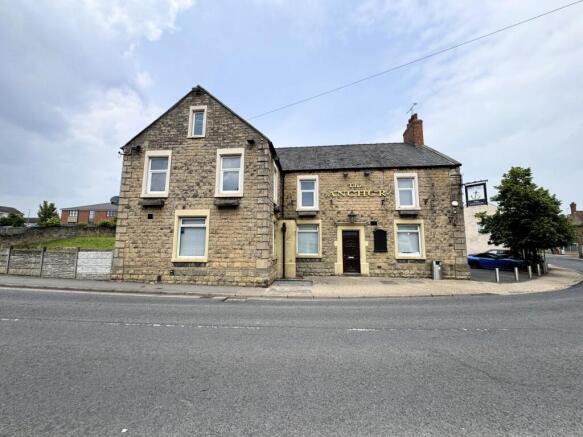Mill Street, Clowne, S43

- PROPERTY TYPE
Detached
- BEDROOMS
4
- BATHROOMS
4
- SIZE
Ask agent
- TENUREDescribes how you own a property. There are different types of tenure - freehold, leasehold, and commonhold.Read more about tenure in our glossary page.
Freehold
Key features
- Substantial stone-built former public house with historic character ideal for residential use or commercial use
- Former lapsed planning approval (1987) for residential use on the beer garden
- Generous 0.582-acre plot including car park, beer garden and outbuildings
- Excellent scope for mixed-use redevelopment (STP)
- Potential to convert into multi-commercial units with upper floor residential
- Highly visible landmark location in a growing town
- All mains' services connected
- Unconditional offers invited
- Freehold- No VAT on purchase price
Description
•Clowne is a town located 9 miles from Chesterfield and 7 miles from Worksop.
On The Lower Ground Floor: Two cellars are served by the barrel ramp from outside and there is an internal stairs.
On The Ground Floor: There are three access doors and three fire escape doors serving the main building which lends itself to be conveniently split into smaller units if so required.
Entrance Porches: There are two entrance porches.
Room One: 9.25m x 8.71m (30'4" x 28'7"), With a floor area of 872 square feet with built in bar and access to the inner lobby and staircase to the first Floor.
Two Wash Rooms Off:
Room 2: 8.28m x 6.40m (27'2" x 20'12"), With a floor area of 571 square feet with additional porch access.
Room 3: 20.32m x 6.45m (66'8" x 21'2"), With a floor area of 1416 square feet with a built in bar store room off.
Washroom Off: Fire escape access off to the enclosed courtyard.
Outbuildings: Located to the rear and accessed from the courtyard. There is a range of three derelict brick single storey buildings which provide good scope for improvement enclosed with double timber gates.
On The First Floor: The first floor is currently accessed only from the internal stair case from the central inner lobby. This is a gas centrally heated and UPVc double glazed spacious accommodation which provides four double bedrooms, lounge, kitchen and bathroom served from a central landing.
Externally: To the front is an apron tarmac car park. An unmade drive leads out to the double gated court yard. To the side there is a good sized beer garden.
Site Area: The site extends to approximately 2354 square metres which is 2815 square yards which is 0.582 of an acre.
Planning: For all your planning requirements please contact The Planning Department for Clowne, Derbyshire is located at The Arc, High Street, Clowne, S43 4JY. You can also contact them by phone at .
EPC Rating: The first floor living accommodation has an EPC rating of Band E. The ground floor EPC is a Band C.
Value Added Tax: We are verbally informed the purchase price will be exclusive of VAT.
Viewing: Viewing is strictly by appointment through Savidge & Brown on pressing option 2 please allow notice to avoid disappointment.
Services: Mains gas, water, electricity and main sewer are all connected.
Offer Procedure: Before contacting a Building Society, Bank or Solicitor you should make your offer to our office and speak to a member of staff dealing with the sale as any delay may result in the sale being agreed to another purchaser incurring unnecessary costs.
Under the Estate Agency Act 1991 you will be required as soon as possible from making an offer to provide us financial information in order to verify your position before we can finally recommend your offer to the vendor. We will also require proof of identification in order to adhere to Money Laundering Regulations.
These particulars do not constitute any offer or contract nor any part thereof.
Disclaimer: Whilst we endeavour to make our sales particulars fair, accurate and reliable, they are only a general guide to the property and, accordingly, if there is any point which is of particular importance to you, please contact the office. SERVICES: The Agents have not tested any apparatus, equipment, fittings or services and so cannot verify they are in working order. The buyer is advised to obtain verification. MEASUREMENTS: Please note all the measurement details are approximate and should not be relied upon as exact.
- COUNCIL TAXA payment made to your local authority in order to pay for local services like schools, libraries, and refuse collection. The amount you pay depends on the value of the property.Read more about council Tax in our glossary page.
- Ask agent
- PARKINGDetails of how and where vehicles can be parked, and any associated costs.Read more about parking in our glossary page.
- Yes
- GARDENA property has access to an outdoor space, which could be private or shared.
- Yes
- ACCESSIBILITYHow a property has been adapted to meet the needs of vulnerable or disabled individuals.Read more about accessibility in our glossary page.
- Ask agent
Mill Street, Clowne, S43
Add an important place to see how long it'd take to get there from our property listings.
__mins driving to your place
Get an instant, personalised result:
- Show sellers you’re serious
- Secure viewings faster with agents
- No impact on your credit score
Your mortgage
Notes
Staying secure when looking for property
Ensure you're up to date with our latest advice on how to avoid fraud or scams when looking for property online.
Visit our security centre to find out moreDisclaimer - Property reference 142812_007019. The information displayed about this property comprises a property advertisement. Rightmove.co.uk makes no warranty as to the accuracy or completeness of the advertisement or any linked or associated information, and Rightmove has no control over the content. This property advertisement does not constitute property particulars. The information is provided and maintained by Savidge & Brown, Alfreton. Please contact the selling agent or developer directly to obtain any information which may be available under the terms of The Energy Performance of Buildings (Certificates and Inspections) (England and Wales) Regulations 2007 or the Home Report if in relation to a residential property in Scotland.
*This is the average speed from the provider with the fastest broadband package available at this postcode. The average speed displayed is based on the download speeds of at least 50% of customers at peak time (8pm to 10pm). Fibre/cable services at the postcode are subject to availability and may differ between properties within a postcode. Speeds can be affected by a range of technical and environmental factors. The speed at the property may be lower than that listed above. You can check the estimated speed and confirm availability to a property prior to purchasing on the broadband provider's website. Providers may increase charges. The information is provided and maintained by Decision Technologies Limited. **This is indicative only and based on a 2-person household with multiple devices and simultaneous usage. Broadband performance is affected by multiple factors including number of occupants and devices, simultaneous usage, router range etc. For more information speak to your broadband provider.
Map data ©OpenStreetMap contributors.






