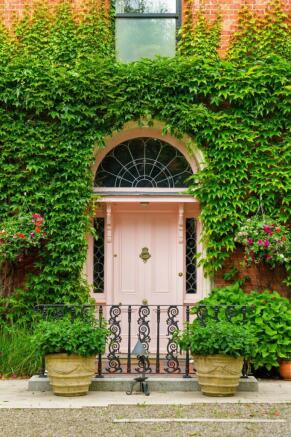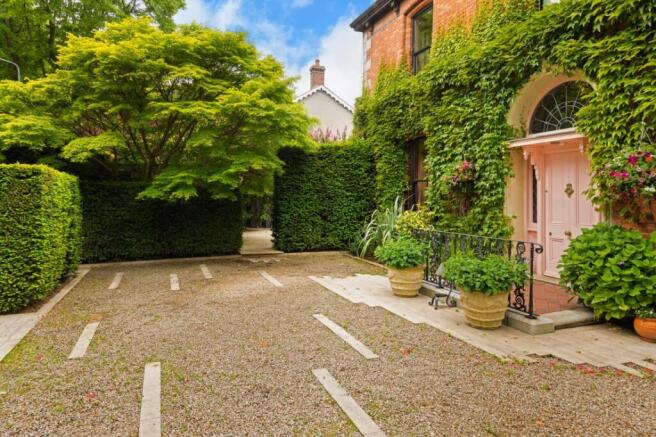4 bedroom house for sale
Dublin, Ballsbridge, Ireland
- PROPERTY TYPE
House
- BEDROOMS
4
- SIZE
Ask agent
Description
Behind the pretty façade, this fine home extends to approx. 368 sq mt, is laid out over two spacious levels and oozes style, sophistication and grandeur. The generously proportioned accommodation comprises: a gracious entrance hall with elegant reception rooms to both the left and right, a large wraparound kitchen/ dining/ family room, separate utility room, guest WC, a hidden butlers pantry, an atrium area on the landing, three generous, dual aspect bedrooms (all with ensuite bathrooms and the luxurious master bedroom has incorporated bedroom 4 as a full size dressing room)
The real gem of this property is it’s wonderful, wraparound garden. This superb and most tranquil space offers multiple patio area where one can enjoy the sun at all times of the day, it is beautifully outlined by a colourful selection of specimen trees and mature shrubbery offering complete privacy. There is also a wonderful feature mosiac wall and a water feature.
Located on the iconic St Mary’s Road, this property enjoys a peaceful, leafy setting just moments from the vibrant heart of Ballsbridge. The area is home to a host of amenities including: Herbert Park, the Aviva Stadium, and the RDS. A choice of boutique shops, cafes, and restaurants in both Ballsbridge and on Baggot Street are literally on your doorstep. There are many excellent transport links such as the DART and multiple bus routes which provide easy access to Dublin city centre and the Airport. St Mary’s Road is also within close proximity to the many of the top schools in South County Dublin such as: St. Conleth’s, St. Michael’s, Muckross Park, Sandford Park, Gonzaga, Alexandra College, Blackrock College, Mount Anville aswell as UCD and Trinity College.
Viewing of this fantastic home comes highly recommended.
Entrance Hall
An elegant hallway with beautiful cornicing, centre rose, dado rail, carpet and doors leading to…
Drawing Room:
An exceptionally large room to the right of the hallway with two wonderful marble open fireplaces, delicate cornicing, centre roses, original wooden floor, dado rail, pillars enabling the room to be divided if desired, access to a secret Butlers pantry (2.57m x 1.54m)
Family Room
A peaceful room to the left of the hallway with coving, centre rose, a marble open fireplace, wooden floor and shelving units
TV Room
Dual aspect room overlooking and providing access to the sunny garden with tiled floor, an antique ceramic stove, and steps down to…
Kitchen/ Dining Room
A large wraparound room with floor tiles and floor to ceiling glass overlooking the garden, double doors to the garden and kitchen with ample eye and base level units, a very large island with storage under, integrated Fisher & Paykel dishwashers, a classic black Aga range with a decorative tiled splashback, a range of integrated Gaggenau cooking appliances, a large Hiaba fridge/ freezer and recessed lighting
Guest WC
Located off the entrance hallway with WC, freestanding WHB, feature wall lighting and carpet
Utility Room
Large utility room with ample high gloss built-in units, sink, plumbed for washing machine, floor tiles and door to rear garden
Atrium
A wonderful space on the return offering a multitude of potential uses but currently set up as a home office/ study area with a built-in desk unit, wall mounted units providing ample shelving, skylight, recessed lighting and carpet
Landing
With beautiful stained-glass window, built-in bespoke mirrored, storage presses from wall to wall, coving, recessed lighting, wooden floor and doors leading to…
Bedroom 1
A luxurious, dual aspect master suite overlooking the front of the property with marble fireplace and gas fire inset, coving, carpet and door to…
Dressing Room/ Bedroom 4
A large, dual aspect bedroom currently laid out as a show stopping dressing room with a selection of shelving, hanging and drawer spaces, built-in vanity unit with sink, mirrored slide robes, coving, centre rose, recessed lighting and wooden floor
Ensuite Bathroom
A generous ensuite bathroom with WC, WHB, an extra-large step-in power shower, heated towel rail, wall and floor tiles, access to attic and recessed lighting
Bedroom 2
A large, dual aspect double bedroom with built-in wardrobes, a cast iron open fireplace, coving, centre rose and access to a roof terrace
Ensuite Bathroom
With WC, WHB, step-in power shower, wall and floor tiles and a heated towel rail
Bedroom 3
A large, dual aspect double bedroom overlooking the front of the property with built-in wardrobes, coving, centre rose and carpet
Ensuite Bathroom
With WC, WHB, step-in power shower, heated towel rail and wall and floor tiles
Dublin, Ballsbridge, Ireland
NEAREST AIRPORTS
Distances are straight line measurements- Dublin(International)6.7 miles
- Waterford(International)87.4 miles
- Belfast(International)91.9 miles
Advice on buying Irish property
Learn everything you need to know to successfully find and buy a property in Ireland.
Notes
This is a property advertisement provided and maintained by Hamptons, International (reference 20724466_14584175) and does not constitute property particulars. Whilst we require advertisers to act with best practice and provide accurate information, we can only publish advertisements in good faith and have not verified any claims or statements or inspected any of the properties, locations or opportunities promoted. Rightmove does not own or control and is not responsible for the properties, opportunities, website content, products or services provided or promoted by third parties and makes no warranties or representations as to the accuracy, completeness, legality, performance or suitability of any of the foregoing. We therefore accept no liability arising from any reliance made by any reader or person to whom this information is made available to. You must perform your own research and seek independent professional advice before making any decision to purchase or invest in overseas property.




