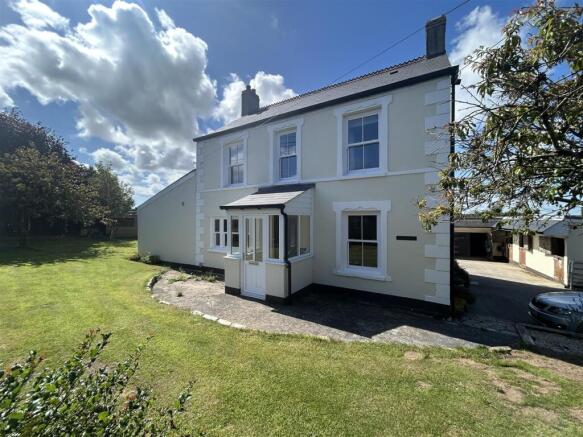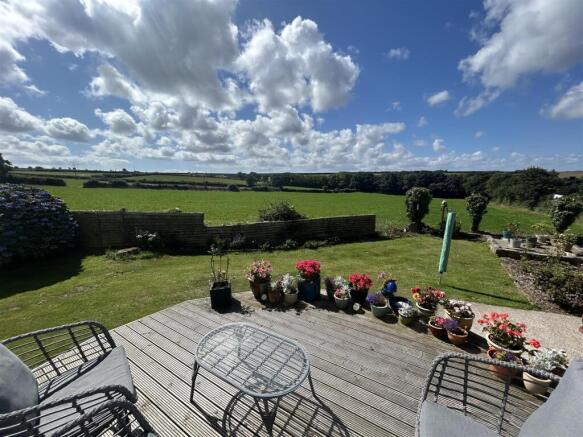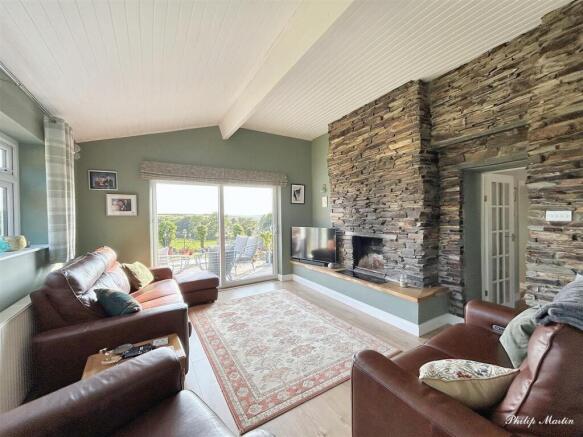Truro/St Austell - House, Land & Stables
- PROPERTY TYPE
Smallholding
- BEDROOMS
4
- BATHROOMS
3
- SIZE
3,200 sq ft
297 sq m
Description
In a convenient location within a small hamlet on the outskirts of Grampound Road and within easy access of the north Cornish coast and the A30 for quick commuting around the county. Enjoying far reaching countryside views from the rear and backing onto fields.
Four bedrooms, master and guest room with en-suite, sitting room, dining room, kitchen/breakfast room, study, rear sun room, utility, bathroom and cloakroom.
Very private enclosed rear garden backing onto fields and enjoying the views. Driveway providing lots of parking and single garage. Potential to create self contained annexe subject to consent.
Two enclosed gently sloping paddocks with field shelter. Woodland. Full size 60m x 20m dressage arena. Four stables, tack room and additional agricultural shed/hay barn.
In all approximately 7 acres - ideal for equestrian enthusiasts.
Freehold. Council Tax Band D. EPC - E.
General Comments - An excellent and very rare opportunity to purchase a fully set up equestrian property with seven acres of land, full size sand school, four stables and outbuildings. The property adjoins a bridleway offering endless riding opportunities without having to go onto main roads. Silver Springs is a large detached period house located within Scarcewater, a tiny hamlet on the outskirts of Grampound Road with excellent road links to the A30, Truro, St Austell and both coasts. The property comprises a sizeable house that has been greatly improved during our clients ownership and is beautifully presented throughout with light and spacious rooms. The whole property has been transformed during their ownership into a superb equestrian property with the purchase of additional land and the construction of a full size dressage arena/sand school. This has separate access from a farm lane and ample space for a large horse lorry.
The accommodation includes four double bedrooms, two have en suite shower rooms, four reception rooms, kitchen, utility, bathroom and sun room. There are fabulous far reaching rural views from the rear over the surrounding countryside. The kitchen has been replaced within the last year and all of the windows have replacement double glazing. The whole property is beautifully presented leaving nothing for the new owners to do. A driveway provides parking for four cars and there is a garage/workshop. The rear garden is enclosed, backs onto fields and enjoys a sunny aspect. There are four stables and tack room so perfect for equestrian use but together with the garage this building has potential for conversion into an annexe or possibly holiday lets subject to consent. The land is across a farm lane from the house and was purchased separately some years ago so is on a separate title. There is approximately seven acres in two enclosed paddocks including a small parcel of woodland in the far field. The sand school is in excellent condition and next to this is a further agricultural shed/hay barn. A viewing is essential.
Location - The hamlets of Scarcewater and Menna are set astride the A3058 leading from Summercourt through Brighton Cross and on towards St Stephen and is essentially a cluster of rural dwellings in a wooded landscape. The villages of Ladock and Grampound Road are about two miles equidistant and here there are a variety of facilities for everyday needs including post office and shop, primary schools and a parish church at Ladock. St Stepehen is slightly further but also affords local facilities and also including a comprehensive secondary school. Menna is well placed for access to the A30 and the busy centres of Truro, St Austell and Newquay are all about 20 minutes driving distance.
In greater detail the accommodation comprises (all measurements are approximate):
Entrance Porch - Double glazed windows overlooking the front garden. Composite door to:
Office - 4.63m x 3.94m (15'2" x 12'11") - A well proportioned room with sliding sash window overlooking the front garden. Radiator. Telephone point. Stairs lead to the first floor. Glazed door to:
Dining Room - 5.37m x 3.32m (17'7" x 10'10") - Feature open fireplace with stone surround and hearth, wooden mantle. Sliding sash window overlooking the front garden. Two radiators. Four wall lights. Coved ceiling. Glazed door to sitting room, door to:
Kitchen/Breakfast Room - 8.20m x 2.58 (26'10" x 8'5") - A light and spacious twin aspect room with windows overlooking the side drive and rear garden with countryside beyond. Excellent range of cream shaker style base and eye level units with white quartz worktop and splashback. One and a half bowl inset sink and drainer. Four door Stoves range cooker with induction hob, glass splashback and overhead extractor fan, integral dishwasher. Spotlights. Oil fired central heating boiler. Glazed door leading to Sun Room and door to:
Utility - 4.34m x 1.46m (14'2" x 4'9") - Eye and base level units in cream shaker style. Quartz worktop and splashback. space and plumbing for washing machine and space for tumble dryer. Wall mounted coat hooks. Double glazed window overlooking the side driveway. Spotlights. Hisense American style fridge/freezer. New electric consumer unit.
Sun Room - 4.80m x 2.14m (15'8" x 7'0") - Accessed from the kitchen. A bright dual aspect room with picture windows overlooking the rear garden and countryside beyond. Tiled flooring. Built in storage cupboards. Space for additional fridge and freezer.
From Dining room door to:
Sitting Room - 4.36 x 4.12 (14'3" x 13'6") - A light and spacious room with high vaulted ceiling and sliding double glazed doors leading to rear garden and patio with spectacular countryside views beyond. Additional window overlooking the side garden. Stone feature fireplace with granite hearth. Television point. Four wall lights. Radiator. Door leading to;-
Bedroom Four - 3.94 x 2.90 (12'11" x 9'6") - Window overlooking the side garden. Radiator. Very deep built in mirrored fronted wardrobes. Door to:
En Suite Shower Room - A very modern white suite comprising double shower cubicle, low level w.c, wash hand basin. Heated towel rail. Spotlights. Tiled floor. Extractor fan.
First Floor -
Landing - A very spacious landing with ample room for a computer work station if required. Window to the side enjoying views over the stables and countryside beyond. Single radiator.
Master Bedroom - 5.00m x 3.42m (16'4" x 11'2") - A spacious room with two sliding sash windows overlooking the front garden. Walk in wardrobe. Door to:
En-Suite - 2.28m x 2.51m (7'5" x 8'2") - A luxurious white suite comprising double shower cubicle, low level w.c, vanity basin with heated mirror and lights over. Frosted window to front. Tiled floor with underfloor heating.
Bedroom Two - 4.50m x 2.49m (14'9" x 8'2") - Window to rear enjoying fabulous countryside views. Built in wardrobes and two chests of drawers. Radiator.
Bathroom - 3.41m x 1.79m (11'2" x 5'10") - A tiled room with white suite comprising Jacuzzi bath, separate shower cubicle, low level w.c and vanity sink unit with mirror and electric shaving point over. Spotlights. Extractor fan, Frosted window to side. Airing cupboard housing hot water cylinder.
Bedroom Three - 2.59 x 3.44 (8'5" x 11'3") - A twin aspect room with windows to side and rear enjoying views. Radiator.
Outside - Double metal gates open into a driveway that provides lots of parking and space for a horse trailer. There are four stables, store and tack room so perfect for equestrian use but together with the garage this building has potential for conversion into an annexe or possibly holiday lets subject to consent.
Single Garage - 6.18m x 3.91m (20'3" x 12'9") - Work bench, space and plumbing for washing machine. Window to side.
Gardens - Formal gardens are on three sides of Silver Springs, The front garden is enclosed within a wooden garden fence, a path leads to the front door and porch. There are mature trees including mountain ash and feature maple. The side garden is mainly lawn, there is a wooden garden shed and plastic oil tank for the central heating. The rear garden backs onto fields and enjoys compete privacy and fabulous uninterrupted countryside views. A large patio is accessed from the sitting room and provides plenty of sitting out space perfectly positioned to enjoy the afternoon and evening sun and views. There is a vegetable garden and fruit cage with gooseberries, raspberries and blueberries. Further to this there is a delightful orchard with apple, pear, apricot, plum and cherry trees.
Stables, Tack Room And Stores - A substantial detached L shaped building with four stables, store, tack room and garage. Alternatively potential to convert into a self contained annexe or even a holiday let subject to consent.
STABLE ONE - 4.00m x 3.35m
STABLE TWO - 4.00m x 3.33m - window to rear
STABLE THREE - 4.00m x 3.16m - window to rear
TACK ROOM - 4.00m x 2.35m - window to rear
STORE - 4.00m x 2.76m - window to side
STABLE - 5.50m X 3.00m - window to side
Land, Outbuildings And Sand School - The land is located across a farm lane from the house and was purchased separately some years ago and is on a separate title. There is approximately seven acres divided into two paddocks. It is gently sloping and enclosed within natural hedge and fenced boundaries. In the far field is a field shelter and at the bottom a parcel of woodland. The purpose built full size dressage arena measures 60 meters by 20 meters and is in excellent condition with sand and fibre surface, ideal for schooling horses. There is a wide access to the sand school with ample space for horse trailers and large lorry. Here is a useful agricultural shed/hay barn.
Services - Mains water and electricity. Private drainage. Oil fired central heating.
N.B - The electrical circuit, appliances and heating system have not been tested by the agents.
Viewing - Strictly by Appointment through the Agents Philip Martin, 9 Cathedral Lane, Truro, TR1 2QS. Telephone: or 3 Quayside Arcade, St. Mawes, Truro TR2 5DT. Telephone .
Directions - From Truro proceed in an easterly direction on the A390 and after leaving Tresillian turn left onto the B3275 road passing through Ladock and Newmills. At Brighton cross roundabout turn right signposted to St. Austell. Proceed through Menna and the property is easily located on the right hand side where a Philip Martin board has been erected.
Brochures
Truro/St Austell - House, Land & StablesEnergy Performance Certificates
EE RatingTruro/St Austell - House, Land & Stables
NEAREST STATIONS
Distances are straight line measurements from the centre of the postcode- St. Columb Road Station3.4 miles
- Quintrell Downs Station5.8 miles
- Roche Station6.5 miles
Notes
Disclaimer - Property reference 33915820. The information displayed about this property comprises a property advertisement. Rightmove.co.uk makes no warranty as to the accuracy or completeness of the advertisement or any linked or associated information, and Rightmove has no control over the content. This property advertisement does not constitute property particulars. The information is provided and maintained by Philip Martin, Truro. Please contact the selling agent or developer directly to obtain any information which may be available under the terms of The Energy Performance of Buildings (Certificates and Inspections) (England and Wales) Regulations 2007 or the Home Report if in relation to a residential property in Scotland.
Map data ©OpenStreetMap contributors.





