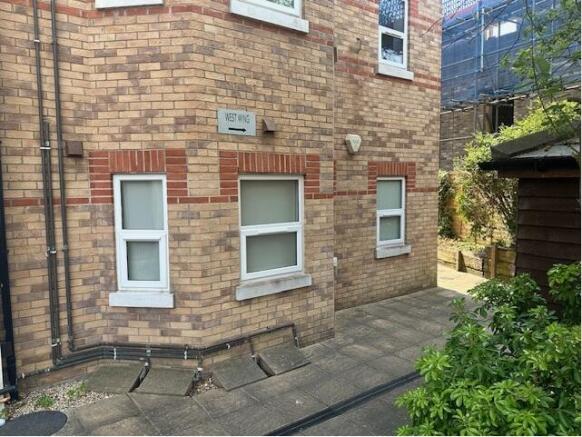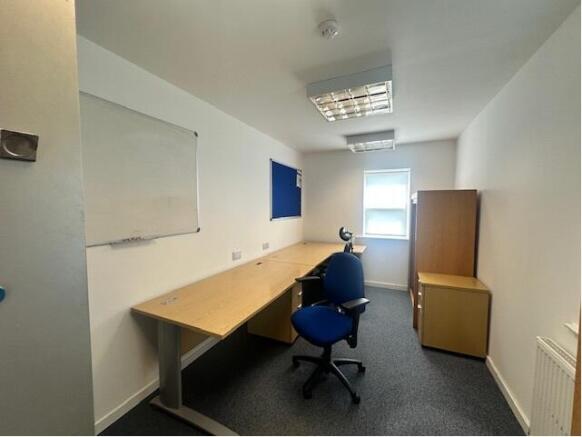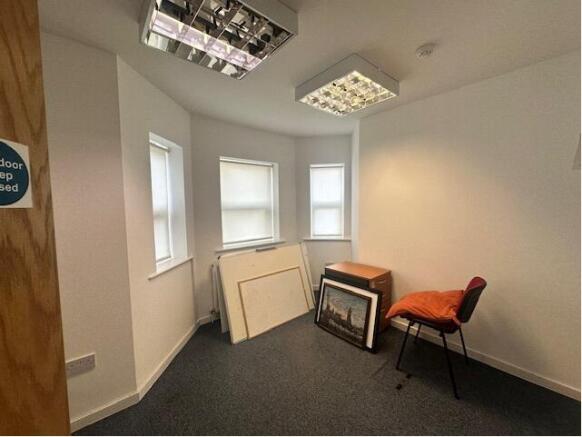West Wing, 3 Lorne Park Road, Bournemouth, Dorset
- SIZE
Ask agent
- SECTOR
Office to lease
Lease details
- Lease available date:
- Now
Key features
- Own entrance
- 3 rooms plus kitchenette
- Total floor area: 556 sq.ft. (51.65 sq.ft.)
Description
A self contained ground floor office suite situated in a convenient town centre location close to Old Christchurch Road and The Lansdowne.
Planning
This property falls within Class E Commercial Businesses and Services, which include A1 retail, A2 office, A3 Catering, B1 Light Industrial, Indoor sports and Medical use, crèche/day nursery
Legal Fees
Each party will be responsible for their own legal fees.
EPC
Rating 56-C
Costs
Once a letting has been agreed, the proposed tenant will need to make a non-refundable applicant charge of £600 plus VAT.
Accommodation Text
Entrance Hall 1.39m x 6.52 m (4'6" x 21'4")
Office 1 4.55m x 2.47m ( 14'11" x 8'1")
Office 2 3.98m x 4.51m (13'0" x 14'11") plus bay
Office 3 2.04m x 3.25m (6'8" x 10'7") plus bay
Kitchen 1.61m x 2.16m (5'3" x 7'1")
Range of fittings, sink unit
Cloakroom/WC (DDA compliant)
The accommodation is offered furnished
Gas fired central heating
Parking
Tenure Comments
A new tenancy is available for 1 to 2 years at a rent of £9,000 p.a. exclusive of rates and service charge..
TOWN CENTRE OFFICES WITH PARKING - TO LET
Brochures
West Wing, 3 Lorne Park Road, Bournemouth, Dorset
NEAREST STATIONS
Distances are straight line measurements from the centre of the postcode- Bournemouth Station0.4 miles
- Pokesdown Station2.1 miles
- Branksome Station2.2 miles
Notes
Disclaimer - Property reference 343LH. The information displayed about this property comprises a property advertisement. Rightmove.co.uk makes no warranty as to the accuracy or completeness of the advertisement or any linked or associated information, and Rightmove has no control over the content. This property advertisement does not constitute property particulars. The information is provided and maintained by Ellis and Partners Limited, Bournemouth. Please contact the selling agent or developer directly to obtain any information which may be available under the terms of The Energy Performance of Buildings (Certificates and Inspections) (England and Wales) Regulations 2007 or the Home Report if in relation to a residential property in Scotland.
Map data ©OpenStreetMap contributors.




