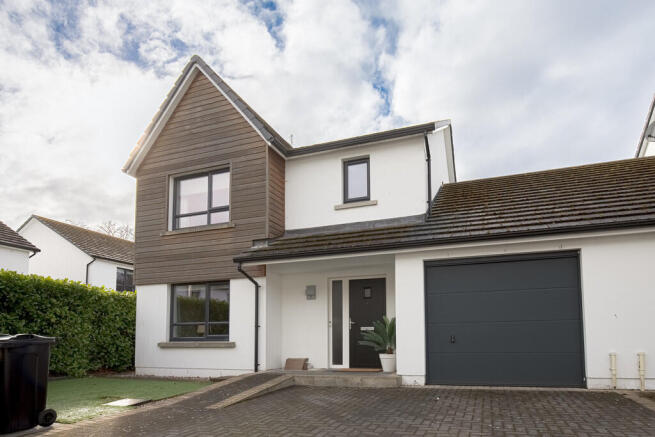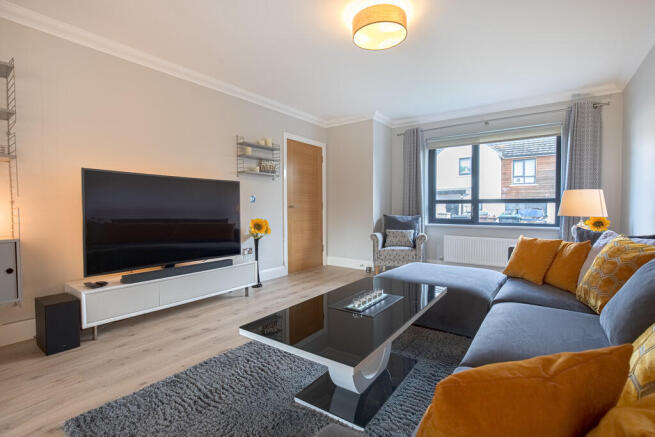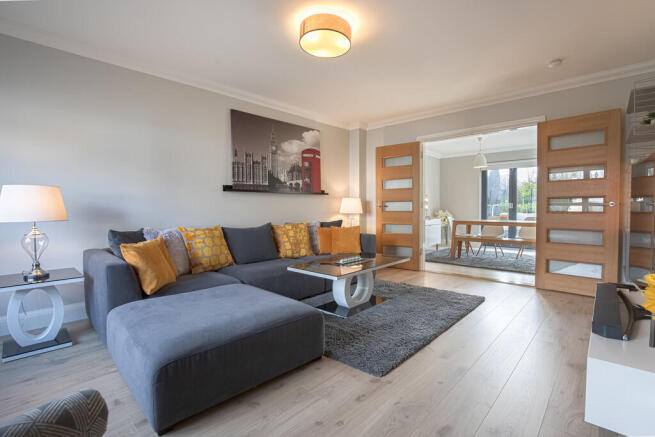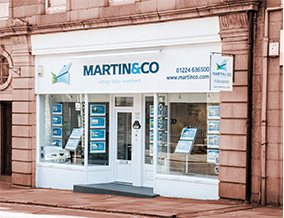
Aspen Place, Stoneywood, Aberdeen

Letting details
- Let available date:
- Now
- Deposit:
- £1,750A deposit provides security for a landlord against damage, or unpaid rent by a tenant.Read more about deposit in our glossary page.
- Min. Tenancy:
- Ask agent How long the landlord offers to let the property for.Read more about tenancy length in our glossary page.
- Let type:
- Long term
- Furnish type:
- Furnished
- Council Tax:
- Ask agent
- PROPERTY TYPE
Semi-Detached
- BEDROOMS
3
- BATHROOMS
2
- SIZE
Ask agent
Key features
- Video walk-through - Click on link above
- Local Amenities Closeby
- Factored Development
- New Build
- 3 Bedrooms
- Excellent Transport Links
- LARN: 1905074
Description
Contemporary 3-Bedroom Semi-Detached Home in Sought-After Stoneywood
Stylish, Spacious, and Perfectly Located, Ideal for Families or Professionals.
A stylish and modern 3-bedroom semi-detached home located in the ever-popular Stoneywood area of Aberdeen. This property boasts a sleek exterior, private driveway, integrated garage, and a welcoming front entrance. Inside, tenants can expect bright living spaces, a contemporary kitchen, and three comfortable bedrooms, ideal for families or professionals. Perfectly positioned near local amenities, schools, and transport links, this home offers convenient, low maintenance living in a quiet residential setting.
Stoneywood is a well-established and sought-after residential area in the north of Aberdeen, known for its blend of modern developments and natural surroundings. Nestled close to the River Don and just a short drive from the city centre, Stoneywood offers the perfect balance between urban convenience and peaceful, suburban living. The area is particularly popular with families and professionals thanks to its excellent transport links, including easy access to Dyce, Aberdeen Airport, and major commuter routes.
Residents benefit from a range of local amenities, including supermarkets, cafes, and the nearby M&S Foodhall, while scenic woodland walks and riverside trails provide a welcome escape into nature. With reputable schools in the vicinity and a strong community feel, Stoneywood is a highly desirable location for those looking to enjoy the best of both city and countryside living.
LIVING ROOM This elegant hallway opens directly into a bright and tastefully decorated living space, setting the tone for the rest of the home. Finished with light oak-style flooring and neutral tones, the area feels welcoming and spacious. Natural light pours in from the adjoining rooms, enhanced by modern interior doors with frosted glass panels that create a sense of flow throughout the home. The clean lines, contemporary finishes, and warm lighting make this hallway both practical and stylish, offering a seamless transition between the lounge, dining area, and beyond.
KITCHEN/DINING This impressive open-plan kitchen diner is positioned to the rear of the property, offering a bright and contemporary heart to the home. The kitchen is fitted with sleek wood-effect cabinetry, integrated appliances, and generous counter space, all set against soft neutral tones and ceramic tiled flooring for a clean, modern finish. Full-length windows and glazed patio doors in the adjoining dining area flood the space with natural light and provide seamless access to the rear garden, making it ideal for both everyday living and entertaining. The layout is both stylish and practical, creating a warm and sociable atmosphere that's perfect for families or guests.
UTILLITY Situated just off the kitchen at the rear of the property, this well-designed utility room offers both functionality and style. Fitted with matching cabinetry and worktops in a sleek wood-effect finish, it houses a washing machine, tumble dryer, and additional sink area. Natural light flows in through the rear door, which provides direct access to the garden, ideal for laundry days or muddy boots. With neatly integrated storage, dedicated hanging space, and a clean, modern aesthetic, this utility room is a practical and convenient addition to the home.
WC Conveniently positioned just off the main entrance, the ground floor WC is finished to a high standard with a sleek and modern design. Fully tiled in a soft stone-grey tone, the space feels both contemporary and clean. It features a wall-mounted basin with chrome tap, a concealed cistern WC, and a white heated towel rail. Thoughtful details such as recessed shelving and compact storage units maximise functionality without compromising on style, making this cloakroom a practical and elegant addition to the home.
MASTER BEDROOM Located on the top floor at the front of the property, the master bedroom is a bright and elegant retreat, beautifully styled with soft, neutral tones and plush carpeting. A large window frames leafy views over the neighbourhood while allowing natural light to fill the space. The room comfortably accommodates a king-size bed with space for bedside furnishings and storage, creating a calm and inviting atmosphere.
Adjoining the bedroom is a sleek en-suite shower room, finished to a high standard with a walk-in glass shower enclosure, wall-mounted basin, chrome heated towel rail, and a concealed cistern WC. With its clean lines and contemporary fittings, this master suite delivers both luxury and practicality in one refined space.
BEDROOM 2 This bright and spacious second bedroom is located to the rear of the property, overlooking the garden and neighbouring rooftops. Decorated in soft neutral tones with plush carpeting underfoot, the room exudes comfort and tranquillity. A large window fills the space with natural light, enhancing the serene atmosphere. The room also benefits from a modern double fitted sliding wardrobe, featuring one frosted glass panel and one mirrored panel, perfect for maximising storage while adding a sleek, contemporary touch. Ideal as a guest room, second double, or even a stylish home office.
BEDROOM 3 This third bedroom is positioned at the back of the property and is currently set up as a stylish and functional study, making excellent use of the natural light provided by the large rear-facing window. Neutrally decorated with soft carpeting and ample floor space, the room is generously sized to accommodate a full double bed along with additional furnishings such as wardrobes or a chest of drawers. Whether used as a comfortable bedroom, a nursery, or a home office, this versatile space offers flexibility to suit a range of lifestyle needs.
FAMILY BATHROOM The family bathroom is sleek, modern, and immaculately presented, designed with both style and practicality in mind. Fully tiled in crisp white with clean lines, the space features a full-size bathtub with a glass shower screen and wall-mounted shower, ideal for both quick morning routines and relaxing evening soaks. A contemporary wall-hung basin and concealed cistern WC enhance the minimalist look, while a wood-framed mirror cabinet offers handy storage. A frosted window allows for natural light while maintaining privacy, making this bathroom a bright and calming space for the whole household.
EXTERNAL The rear garden offers a generous, fully enclosed outdoor space ideal for both relaxation and family living. A mix of paved patio, timber decking, and lawn provides distinct zones for dining, entertaining, and play. The garden is bordered by mature shrubs and fencing for added privacy, with a contemporary slatted screen adding a stylish touch and subtle division between areas. Whether you're enjoying summer barbecues, unwinding in the seating area, or letting children play safely on the grass, this garden is a versatile extension of the home with plenty of potential for personalisation.
- COUNCIL TAXA payment made to your local authority in order to pay for local services like schools, libraries, and refuse collection. The amount you pay depends on the value of the property.Read more about council Tax in our glossary page.
- Band: F
- PARKINGDetails of how and where vehicles can be parked, and any associated costs.Read more about parking in our glossary page.
- Garage,Allocated
- GARDENA property has access to an outdoor space, which could be private or shared.
- Yes
- ACCESSIBILITYHow a property has been adapted to meet the needs of vulnerable or disabled individuals.Read more about accessibility in our glossary page.
- Ask agent
Aspen Place, Stoneywood, Aberdeen
Add an important place to see how long it'd take to get there from our property listings.
__mins driving to your place
Explore area BETA
Aberdeen
Get to know this area with AI-generated guides about local green spaces, transport links, restaurants and more.
Notes
Staying secure when looking for property
Ensure you're up to date with our latest advice on how to avoid fraud or scams when looking for property online.
Visit our security centre to find out moreDisclaimer - Property reference 101149009391. The information displayed about this property comprises a property advertisement. Rightmove.co.uk makes no warranty as to the accuracy or completeness of the advertisement or any linked or associated information, and Rightmove has no control over the content. This property advertisement does not constitute property particulars. The information is provided and maintained by Martin & Co, Aberdeen. Please contact the selling agent or developer directly to obtain any information which may be available under the terms of The Energy Performance of Buildings (Certificates and Inspections) (England and Wales) Regulations 2007 or the Home Report if in relation to a residential property in Scotland.
*This is the average speed from the provider with the fastest broadband package available at this postcode. The average speed displayed is based on the download speeds of at least 50% of customers at peak time (8pm to 10pm). Fibre/cable services at the postcode are subject to availability and may differ between properties within a postcode. Speeds can be affected by a range of technical and environmental factors. The speed at the property may be lower than that listed above. You can check the estimated speed and confirm availability to a property prior to purchasing on the broadband provider's website. Providers may increase charges. The information is provided and maintained by Decision Technologies Limited. **This is indicative only and based on a 2-person household with multiple devices and simultaneous usage. Broadband performance is affected by multiple factors including number of occupants and devices, simultaneous usage, router range etc. For more information speak to your broadband provider.
Map data ©OpenStreetMap contributors.








