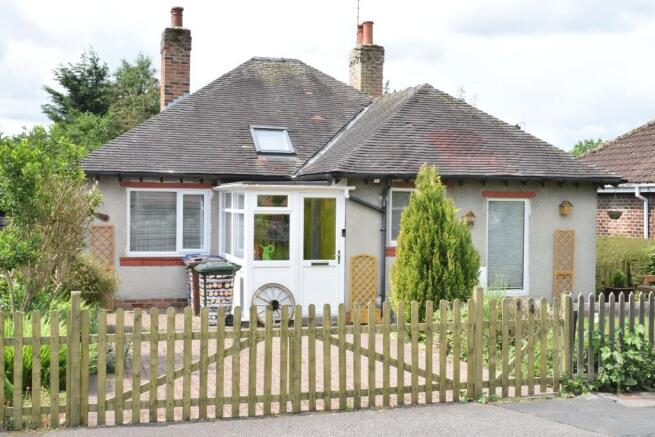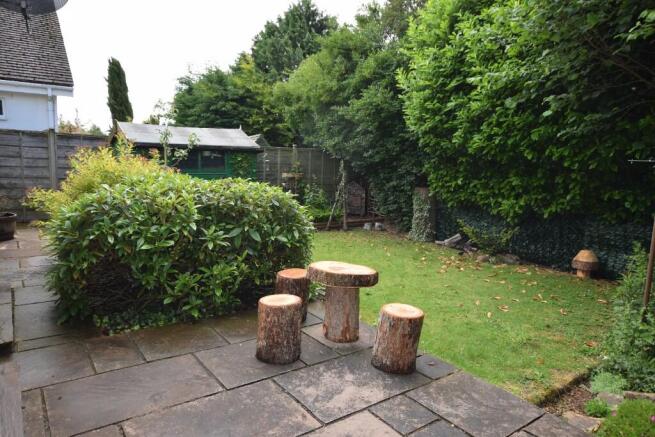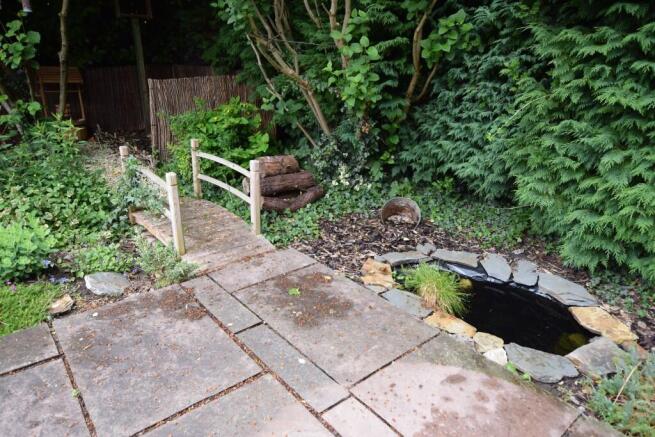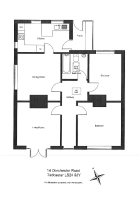Dorchester Road, Tadcaster, North Yorkshire, LS24

- PROPERTY TYPE
Detached
- BEDROOMS
2
- SIZE
Ask agent
- TENUREDescribes how you own a property. There are different types of tenure - freehold, leasehold, and commonhold.Read more about tenure in our glossary page.
Ask agent
Description
A modernised 2-bedroom DETACHED BUNGALOW (79 m² or 852 sq. ft.), potentially with 3 bedrooms as there are separate sitting and dining rooms, off-street parking, small enclosed and private garden, situated in an excellent, quiet position on Dorchester Road, off Leeds Road adjoining the cemetery, with open outlook to the front; south-west facing rear garden with garden shed. The interior was completely refurbished a few years ago with a new central heating system, kitchen and bathroom fittings as well as new upvc windows.
PRICE: £315,000 Property ref: 2603
Viewing by appointment with the Agent
ALL ON THE GROUND FLOOR
PORCH/UTILITY: 2.50m. x 1.66m. Fitted with full length worktop and 2-door base storage unit; plumbed for washing machine and with space alongside for tumble-dryer (appliances are not included). Vinyl floor-covering.
KITCHEN: 4.36m. x 2.41m. fitted with a range of base and wall units by Howdens Joinery, having ivory-coloured laminated doors and brown wood-effect laminated worktops, inset 1¼ stainless steel sink with mixer tap and tiled splash-backs to sink and to cooker. Built-in Lamona appliances comprise electric induction ceramic hob, fan-assisted oven, extractor fan to cooker hood, larder-fridge and freezer. 6 ceiling down-lighters. Vinyl floor-covering. 3 windows with blinds to 2 aspects.
DINING ROOM: 3.95m. x 3.65m. with window to the side; fitted with mid-grey carpet. Wall-mounted electric fire. Curtain pole (no curtains).
SITTING ROOM: 3.65m. x 3.64m. with French windows to the rear garden and fitted with a mid-grey carpet. Wall-mounted electric fire. Curtain pole. This room has been used as a third bedroom.
HALL: 2.15m. x 1.70m. and 3.38m. x 1.20m. with picture window (and integral blind) to the rear garden and fitted with a mid-grey carpet. Large access hatch to roof space.
BEDROOM 1: 3.65m. x 3.65m. with window to rear garden, curtain pole, and having mid-grey carpet.
BEDROOM 2: 3.95m. x 2.70m. with window to the front (with Venetian blind) and fitted with mid-grey carpet.
BATHROOM: 2.10m. x 2.11m. fitted with a white suite comprising panelled bath with boiler-fed thermostatic shower over bath, glass shower screen, washbasin and close-coupled w.c. 2 walls are partly tiled. Electrically controlled 'Velux' roof-light. 3 down-lighters. Extractor fan. Vinyl floor-covering. Large heated towel rail.
CENTRAL HEATING: Radiator central heating and domestic hot water is provided by an Ideal Logic+ combination c.30 gas-fired boiler with panel radiators to most rooms; central room thermostat and radiator thermostats.
OUTSIDE: Lawned private garden to the rear with flower borders well-stocked with perennial plants and shrubs. Large timber garden shed.
CAR-PARKING: Off-street parking for 2 cars with block-paved surface and gated fence at the front of the property. There is no garage.
OTHER INFORMATION:
Tenure: Freehold with vacant possession on completion; no upward chain.
Fixtures & Fittings: Items described in these details are included in the sale; all other items are excluded unless agreed otherwise by the vendor.
Services: All main services connected to the house. Services, fixtures and equipment referred to in these sales details have not been tested unless stated otherwise, and no warranty can be given about their condition.
Local Authority: North Yorkshire Council - Council Tax valuation band 'D'.
Viewing: By appointment with the Agent.
ENERGY PERFORMANCE CERTIFICATE: Full details available in the Agent's office.
ROAD DIRECTIONS: From the town centre, proceed towards Leeds taking the last turning on the left before reaching open countryside into Garnet Lane. Turn first left into Marlborough Drive and left again at the roundabout into Dorchester Road. Follow the road round to the right and the property stands on the right-hand side identified by our "For Sale" board.
The market town of TADCASTER, set in the scenic river Wharfe valley, is well situated for access to the A64 road (York 9 miles; Leeds 14 miles), A1 & M1 and motorway network. There are good primary and secondary schools, including the renowned Tadcaster Grammar School (within walking distance), and a range of shopping facilities, together with a modern supermarket, medical centre, award-winning swimming pool with gymnasium and sports centre. For further details, visit the town's web-site
N.B. We try hard to make our sales details accurate and reliable. If there is any point which is of special importance to you, please contact our office and we will be pleased to check the information, particularly if you are contemplating travelling a considerable distance to view this property.
IMPERIAL room measurements are available on demand. The overall gross floor area is calculated from measurements between the interior surfaces of external walls and excludes any garages. The floor plan, when included, is provided to give a general indication of the layout of the accommodation; its accuracy is not guaranteed and the plan should not be relied upon for any other purpose.
BR/2603
6/6/2025
- COUNCIL TAXA payment made to your local authority in order to pay for local services like schools, libraries, and refuse collection. The amount you pay depends on the value of the property.Read more about council Tax in our glossary page.
- Ask agent
- PARKINGDetails of how and where vehicles can be parked, and any associated costs.Read more about parking in our glossary page.
- Yes
- GARDENA property has access to an outdoor space, which could be private or shared.
- Yes
- ACCESSIBILITYHow a property has been adapted to meet the needs of vulnerable or disabled individuals.Read more about accessibility in our glossary page.
- Ask agent
Energy performance certificate - ask agent
Dorchester Road, Tadcaster, North Yorkshire, LS24
Add an important place to see how long it'd take to get there from our property listings.
__mins driving to your place
Get an instant, personalised result:
- Show sellers you’re serious
- Secure viewings faster with agents
- No impact on your credit score
Your mortgage
Notes
Staying secure when looking for property
Ensure you're up to date with our latest advice on how to avoid fraud or scams when looking for property online.
Visit our security centre to find out moreDisclaimer - Property reference BR2603. The information displayed about this property comprises a property advertisement. Rightmove.co.uk makes no warranty as to the accuracy or completeness of the advertisement or any linked or associated information, and Rightmove has no control over the content. This property advertisement does not constitute property particulars. The information is provided and maintained by Bartles Ltd, Tadcaster. Please contact the selling agent or developer directly to obtain any information which may be available under the terms of The Energy Performance of Buildings (Certificates and Inspections) (England and Wales) Regulations 2007 or the Home Report if in relation to a residential property in Scotland.
*This is the average speed from the provider with the fastest broadband package available at this postcode. The average speed displayed is based on the download speeds of at least 50% of customers at peak time (8pm to 10pm). Fibre/cable services at the postcode are subject to availability and may differ between properties within a postcode. Speeds can be affected by a range of technical and environmental factors. The speed at the property may be lower than that listed above. You can check the estimated speed and confirm availability to a property prior to purchasing on the broadband provider's website. Providers may increase charges. The information is provided and maintained by Decision Technologies Limited. **This is indicative only and based on a 2-person household with multiple devices and simultaneous usage. Broadband performance is affected by multiple factors including number of occupants and devices, simultaneous usage, router range etc. For more information speak to your broadband provider.
Map data ©OpenStreetMap contributors.







