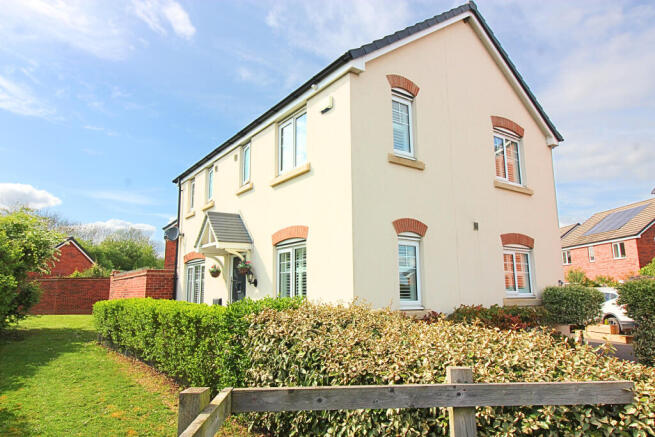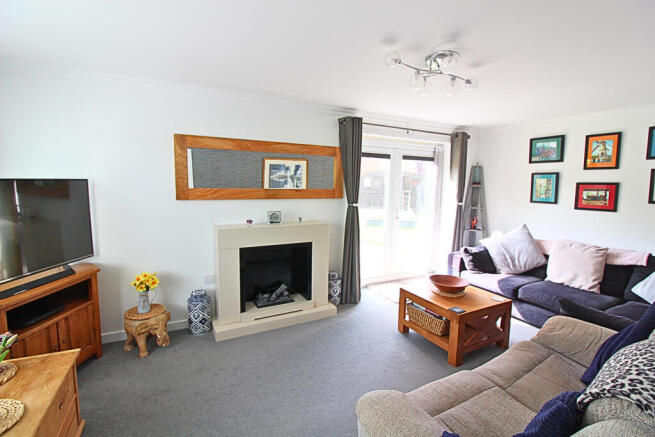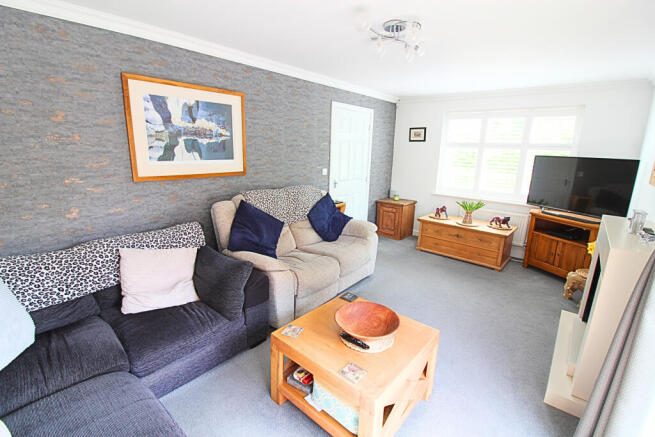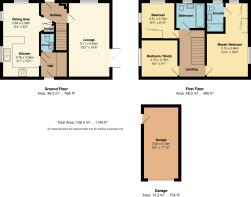3 bedroom detached house for sale
Pardoe Drive, Pershore, Worcestershire
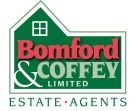
- PROPERTY TYPE
Detached
- BEDROOMS
3
- BATHROOMS
2
- SIZE
980 sq ft
91 sq m
- TENUREDescribes how you own a property. There are different types of tenure - freehold, leasehold, and commonhold.Read more about tenure in our glossary page.
Ask agent
Description
include shutter thermal blinds to the windows, the purchase of the freehold and there are new
doors throughout internally, the presentation is coloured coordinated and there is an alarm
system fitted with cameras. The sitting room has an attractive stone fireplace and patio door into
the enclosed garden, designed for low maintenance and has sun awning and pedestrian door into
the single garage, standing on the driveway. The house has good natural light with south facing
frontage and is neatly presented with pathway to the front door. This property offers easy access
to local schooling and all the Town’s amenities.
The market town of Pershore is Georgian styled and provides high street shopping facilities and
supermarket together with a leisure complex. The river Avon runs to the east of the town lending
itself to scenic walks and leisure pursuits. There are two medical centres and hospital and town
library, together with excellent educational facilities within the area. Pershore has Number 8
which is run by voluntary help and provides theatre activities, a cinema, ballet and yoga classes
and is very much a part of Pershore community living.
Off Station Road there is the railway link to London Paddington or Worcester Shrub Hill
travelling onto Birmingham. The motorway is approximately nine miles distant at Worcester
junction 7 bringing Birmingham to the north and Bristol to the south within commutable
distance. Other main centres are Stratford-upon-Avon with the theatre and racecourse,
Cheltenham with National Hunt horseracing and the Everyman Theatre and major main
shopping, Worcester with famous Cathedral and equally famous cricket club together with the
River Severn and good shopping centre.
The new Worcestershire Parkway Station has been developed to improve the access and
destinations to the southwest, the northeast, London and the Thames Valley. So significantly
enhancing Worcestershire’s connectivity to outlying regions.
Canopied Entrance Porch
with door chime, meter points and secure front door
Hallway
with Karndean floor covering, enclosed panelled radiator and consumer
installation. Ceiling light point and multi socket power point, stairway leading to first floor and
doors off to
Kitchen/Dining Room
5.63m x 2.77m
comprising dual aspect windows with shutter blinds, enclosed panelled radiators and fitted
kitchen units. There are work top surfaces and peninsular bar, drawers and storage cupboards
under. Built-in oven and grill. 4- burner gas hob and ceramic tiled surrounds with ample multi
socket power points. Stainless steel extractor hood and one and a half sink unit with mixer tap,
wall mounted storage cupboards and space for upright fridge / freezer. Integral dish washer.
Ceiling light points and useful storage cupboard with power point, coordinated floor covering
Utility Room
1.98m x 1.61m
with work top
surfaces, plumbing for automatic washing machine under, space for tumble dryer, wall mounted
Ideal gas central heating boiler and wall mounted storage cupboard. Panelled radiator,
coordinated floor covering, central ceiling light and multi socket power points. Side access door
off driveway with security lock.
Cloak
Cloak room
with pedestal hand wash basin with tiled splashback and wall mirror, low
flush WC and panelled radiator. Extractor fan and ceiling light point.
Sitting Room
5.66m x 3.16m
with front
elevation double glazed window having shutter blinds, panelled radiators and feature fireplace
with log-effect electric fire inset. Coved ceiling, ceiling light point, TV aerial sockets, BT
sockets, multi socket power points and rear elevation fully glazed double doors leading out to
garden.
Landing
with balustrading, side elevation window with shutter blind, panelled radiator and
multi socket power points. Ceiling light and access hatch to roof void. Useful linen cupboard
with slatted shelving over stairway.
Bedroom One
5.66m x 3.2m
and comprising dual aspect double glazed windows with shutter blinds.
Ceiling lights and central fan. Panelled radiators, TV aerial socket and multi socket power
points. Individual central heating controls for first floor. Built-in wardrobe cupboards with
sliding doors and central front mirror.
En-Suite Shower Room
comprising walk-in shower with glazed sliding door. Manual
control to plumbed in shower having shower head on wall bracket. Pedestal hand wash basin
with tiled splashback, large wall mirror and wall mounted storage cupboards. Low flush WC,
panelled radiator, opaque glazed window with shutter blind. Extractor fan and ceiling light point
Bedroom Two
3.26m x 2.8m
sliding doors, multi socket power points, panelled radiator and dual
aspect windows with shutter blinds. Ceiling light / fan.
Bedroom Three
2.31m x 2.8m
having shutter blind, central ceiling fan / lights and artistic prominent wall
decoration. Panelled radiator, multi socket power points and coved ceiling.
Bathroom comprising panelled bath, with
Bathroom
glazed shower screen and electric Mira
shower over. Ceramic tiled surrounds. Pedestal hand wash basin, low flush WC and panelled
radiator. Wall mirror and cabinet, central light point and extractor fan. Opaque glazed window
with shutter blind and laminated floor covering.
Brochures
brochure- COUNCIL TAXA payment made to your local authority in order to pay for local services like schools, libraries, and refuse collection. The amount you pay depends on the value of the property.Read more about council Tax in our glossary page.
- Band: B
- PARKINGDetails of how and where vehicles can be parked, and any associated costs.Read more about parking in our glossary page.
- Driveway
- GARDENA property has access to an outdoor space, which could be private or shared.
- Back garden
- ACCESSIBILITYHow a property has been adapted to meet the needs of vulnerable or disabled individuals.Read more about accessibility in our glossary page.
- Ask agent
Pardoe Drive, Pershore, Worcestershire
Add an important place to see how long it'd take to get there from our property listings.
__mins driving to your place
Get an instant, personalised result:
- Show sellers you’re serious
- Secure viewings faster with agents
- No impact on your credit score
Your mortgage
Notes
Staying secure when looking for property
Ensure you're up to date with our latest advice on how to avoid fraud or scams when looking for property online.
Visit our security centre to find out moreDisclaimer - Property reference NKC-70682232. The information displayed about this property comprises a property advertisement. Rightmove.co.uk makes no warranty as to the accuracy or completeness of the advertisement or any linked or associated information, and Rightmove has no control over the content. This property advertisement does not constitute property particulars. The information is provided and maintained by Bomford And Coffey, Pershore. Please contact the selling agent or developer directly to obtain any information which may be available under the terms of The Energy Performance of Buildings (Certificates and Inspections) (England and Wales) Regulations 2007 or the Home Report if in relation to a residential property in Scotland.
*This is the average speed from the provider with the fastest broadband package available at this postcode. The average speed displayed is based on the download speeds of at least 50% of customers at peak time (8pm to 10pm). Fibre/cable services at the postcode are subject to availability and may differ between properties within a postcode. Speeds can be affected by a range of technical and environmental factors. The speed at the property may be lower than that listed above. You can check the estimated speed and confirm availability to a property prior to purchasing on the broadband provider's website. Providers may increase charges. The information is provided and maintained by Decision Technologies Limited. **This is indicative only and based on a 2-person household with multiple devices and simultaneous usage. Broadband performance is affected by multiple factors including number of occupants and devices, simultaneous usage, router range etc. For more information speak to your broadband provider.
Map data ©OpenStreetMap contributors.
